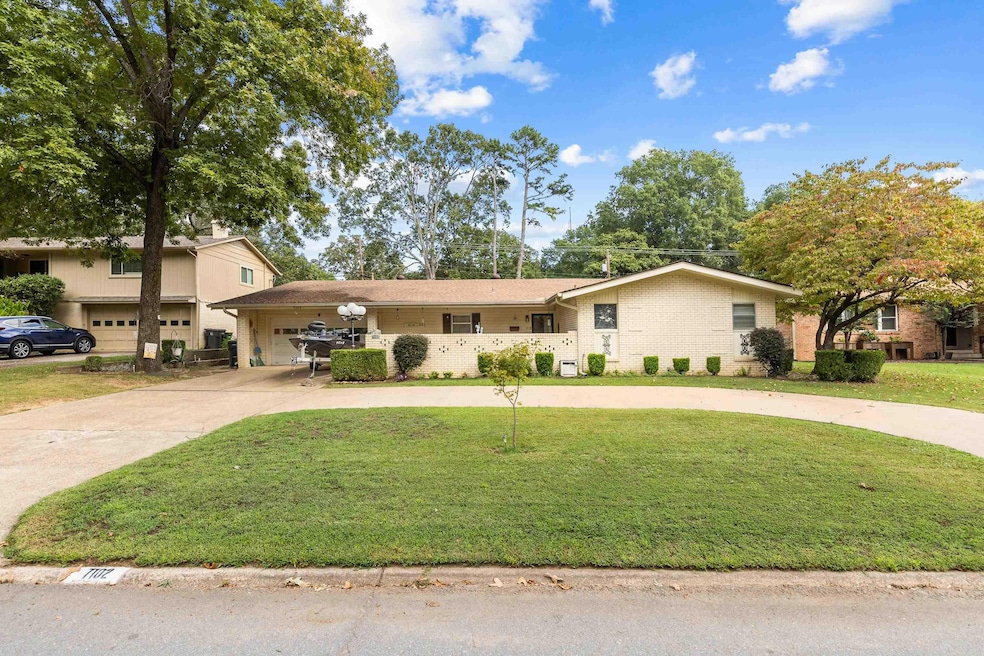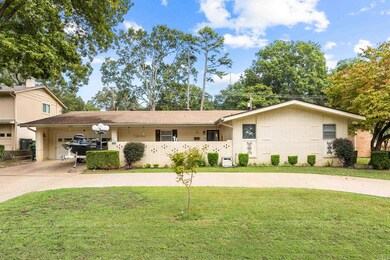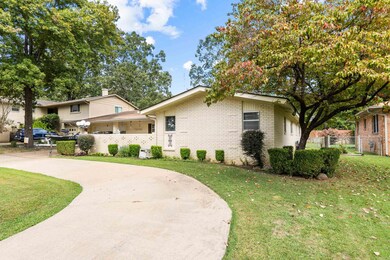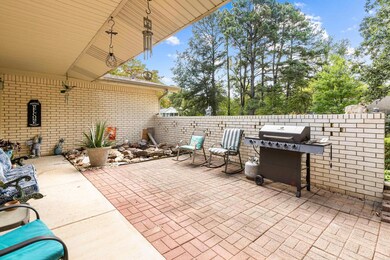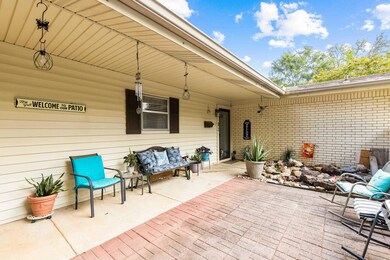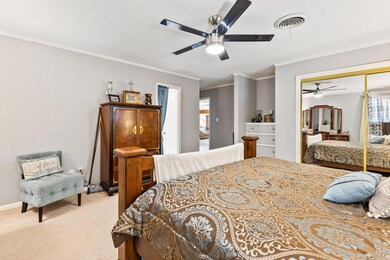
7102 Briarwood Dr Little Rock, AR 72205
Briarwood NeighborhoodHighlights
- Traditional Architecture
- Wood Flooring
- Walk-In Closet
- Central High School Rated A
- Paneling
- Patio
About This Home
As of March 2025This charming home in the heart of Little Rock offers both character and potential! Conveniently located near all essential amenities, it hosts three full bedrooms, with the flexibility of a fourth or using the space as a versatile flex room. The primary bathroom is in the middle of cosmetic renovations, offering the perfect canvas for your personal design touches. A second fully remodeled bathroom is thoughtfully connected to both the hallway and the third bedroom for easy access. Two of the bedrooms come with built-in dressers, adding unique storage options. The spacious layout provides plenty of room for customization, making it ideal for an investor or anyone eager to modernize and bring the home into the 21st century. The front of the home features a private courtyard entry, giving it a secluded feel. There's also a two-car garage, with detached storage space in the back for all your needs. New roof in 2010 and newer water heater. With the sellers downsizing, there's an additional opportunity to purchase furniture, making this an incredible chance to not only create your dream home but also furnish it! Agents see remarks.
Home Details
Home Type
- Single Family
Est. Annual Taxes
- $1,049
Year Built
- Built in 1965
Lot Details
- 10,454 Sq Ft Lot
- Chain Link Fence
- Brick Fence
- Level Lot
Parking
- 2 Car Garage
Home Design
- Traditional Architecture
- Slab Foundation
- Composition Roof
Interior Spaces
- 2,605 Sq Ft Home
- 1-Story Property
- Paneling
- Family Room
- Combination Dining and Living Room
- Attic Floors
- Fire and Smoke Detector
Kitchen
- Electric Range
- Stove
- Microwave
- Dishwasher
- Formica Countertops
- Disposal
Flooring
- Wood
- Carpet
- Tile
Bedrooms and Bathrooms
- 4 Bedrooms
- Walk-In Closet
- 2 Full Bathrooms
- Walk-in Shower
Laundry
- Laundry Room
- Washer Hookup
Outdoor Features
- Patio
- Outdoor Storage
Utilities
- Central Heating and Cooling System
- Gas Water Heater
Community Details
- Video Patrol
Ownership History
Purchase Details
Home Financials for this Owner
Home Financials are based on the most recent Mortgage that was taken out on this home.Purchase Details
Purchase Details
Purchase Details
Home Financials for this Owner
Home Financials are based on the most recent Mortgage that was taken out on this home.Similar Homes in Little Rock, AR
Home Values in the Area
Average Home Value in this Area
Purchase History
| Date | Type | Sale Price | Title Company |
|---|---|---|---|
| Warranty Deed | $247,000 | Professional Land Title | |
| Interfamily Deed Transfer | -- | None Available | |
| Interfamily Deed Transfer | -- | -- | |
| Warranty Deed | $130,000 | Lenders Title Company |
Mortgage History
| Date | Status | Loan Amount | Loan Type |
|---|---|---|---|
| Open | $185,250 | New Conventional | |
| Previous Owner | $126,600 | VA | |
| Previous Owner | $133,385 | VA |
Property History
| Date | Event | Price | Change | Sq Ft Price |
|---|---|---|---|---|
| 03/03/2025 03/03/25 | Sold | $247,000 | -5.0% | $95 / Sq Ft |
| 01/16/2025 01/16/25 | Price Changed | $260,000 | -3.7% | $100 / Sq Ft |
| 10/30/2024 10/30/24 | Price Changed | $270,000 | -10.0% | $104 / Sq Ft |
| 09/25/2024 09/25/24 | For Sale | $299,900 | -- | $115 / Sq Ft |
Tax History Compared to Growth
Tax History
| Year | Tax Paid | Tax Assessment Tax Assessment Total Assessment is a certain percentage of the fair market value that is determined by local assessors to be the total taxable value of land and additions on the property. | Land | Improvement |
|---|---|---|---|---|
| 2023 | $1,550 | $49,853 | $8,600 | $41,253 |
| 2022 | $1,550 | $49,853 | $8,600 | $41,253 |
| 2021 | $1,561 | $39,310 | $6,100 | $33,210 |
| 2020 | $1,175 | $39,310 | $6,100 | $33,210 |
| 2019 | $1,175 | $39,310 | $6,100 | $33,210 |
| 2018 | $1,200 | $39,310 | $6,100 | $33,210 |
| 2017 | $1,200 | $39,310 | $6,100 | $33,210 |
| 2016 | $1,200 | $33,030 | $6,000 | $27,030 |
| 2015 | $1,552 | $22,139 | $6,000 | $16,139 |
| 2014 | $1,552 | $22,139 | $6,000 | $16,139 |
Agents Affiliated with this Home
-
Amanda White

Seller's Agent in 2025
Amanda White
RE/MAX
(501) 589-5044
1 in this area
151 Total Sales
-
Sierra Hayes
S
Buyer's Agent in 2025
Sierra Hayes
Dream Space Realty Group
(501) 804-3117
1 in this area
184 Total Sales
Map
Source: Cooperative Arkansas REALTORS® MLS
MLS Number: 24035344
APN: 44L-010-00-015-00
- 7011 W Markham St
- 7020 Amherst Dr
- 6819 Princess Dr
- 7408 W Markham St
- 4 Tomahawk Rd
- 6808 Sandpiper Dr
- 500 Mellon St
- 7510 Briarwood Dr
- 6 Diana Dr
- 416 Ivory Dr
- 105 N Plaza Dr
- 412 Del Rio Dr
- 421 Del Rio Dr
- 805 Ouachita Place
- 17 Wingate Dr
- 31 Templin Trail
- 309 Del Rio Dr
- 717 Choctaw Cir
- 621 Mcadoo St
- 705 Legato Dr
