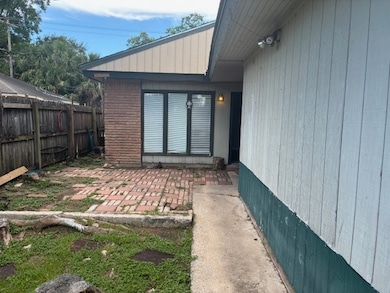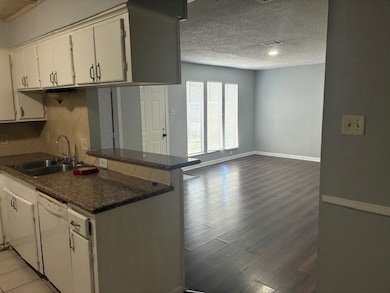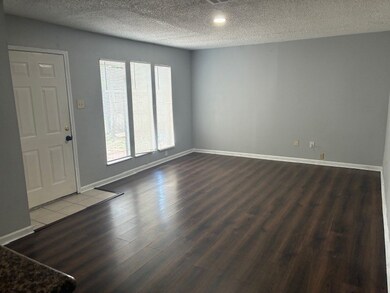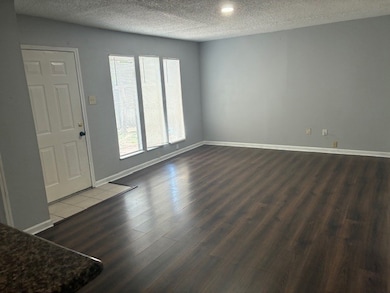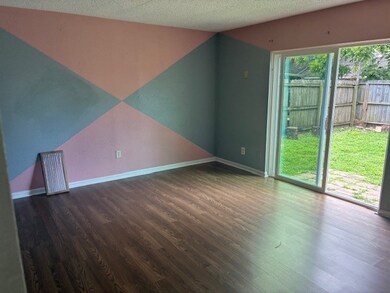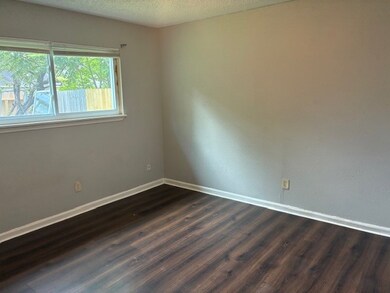7102 Fondren Rd Houston, TX 77036
Sharpstown NeighborhoodHighlights
- Tile Flooring
- 2 Car Garage
- 1-Story Property
- Central Heating and Cooling System
About This Home
Location !Location! Location !Three bedroom two bathroom with fenced back yard of front area with auto opening garage .Nice size rooms spacious of living room.. And Kitchen with Granite counter top of stainless atill sink o and attached appliances .House is with tiles and laminate flooring . Washer Dryer Connection both electric or gas ..Primary bath with shower of large Primery Bedroom with sliding door to back yard .
Listing Agent
REALM Real Estate Professionals - Sugar Land License #0561621 Listed on: 06/28/2025

Property Details
Home Type
- Multi-Family
Est. Annual Taxes
- $5,524
Year Built
- Built in 1964
Lot Details
- 9,400 Sq Ft Lot
- Back Yard Fenced
Parking
- 2 Car Garage
- Garage Door Opener
- Assigned Parking
Home Design
- Duplex
Interior Spaces
- 1,280 Sq Ft Home
- 1-Story Property
- Washer and Gas Dryer Hookup
Kitchen
- Electric Range
- Dishwasher
- Disposal
Flooring
- Laminate
- Tile
Bedrooms and Bathrooms
- 3 Bedrooms
- 2 Full Bathrooms
Schools
- Neff Elementary School
- Sugar Grove Middle School
- Sharpstown High School
Utilities
- Central Heating and Cooling System
- Heating System Uses Gas
- No Utilities
Listing and Financial Details
- Property Available on 7/1/25
- Long Term Lease
Community Details
Overview
- O & M Realestate Llc Association
- Sharpstown Sec 05 Subdivision
Pet Policy
- No Pets Allowed
Map
Source: Houston Association of REALTORS®
MLS Number: 2600801
APN: 0900010000032
- 7123 Galleon Dr
- 7130 Walkway St
- 7819 Bellaire Blvd
- 7218 Tours St
- 7718 Romney Rd
- 7727 Barberton Dr
- 6403 Fondren Rd Unit D25
- 7806 Hornwood Dr
- 7150 Edgemoor Dr
- 6211 Fondren Rd Unit 25
- 6602 Harbor Town Dr Unit 506
- 6602 Harbor Town Dr Unit 1008
- 7520 Hornwood Dr Unit 1003
- 7520 Hornwood Dr Unit 303
- 7520 Hornwood Dr Unit 906
- 7520 Hornwood Dr Unit 608
- 6500 Harbor Town Dr Unit 3408
- 7510 Hornwood Dr Unit 505
- 7510 Hornwood Dr Unit 1606
- 7510 Hornwood Dr Unit 1305
- 8100 Bellaire Blvd
- 7727 Barberton Dr
- 6311 Fondren Rd Unit B
- 7500 Clarewood Dr
- 8218 Edgemoor Dr
- 6200 Marinette Dr
- 7520 Hornwood Dr Unit 900
- 6602 Harbor Town Dr Unit 605
- 7520 Hornwood Dr Unit 206
- 6500 Harbor Town Dr Unit 3003
- 6500 Harbor Town Dr Unit 2606
- 6500 Harbor Town Dr Unit 2802
- 7151 Neff St
- 7510 Hornwood Dr Unit 900
- 7510 Hornwood Dr Unit 1407
- 6119 Fondren Rd Unit 15
- 6201 Fondren Rd Unit 20
- 6666 Harbor Town Dr Unit 103
- 6203 Marinette Dr
- 6161 Reims Rd Unit 1008

