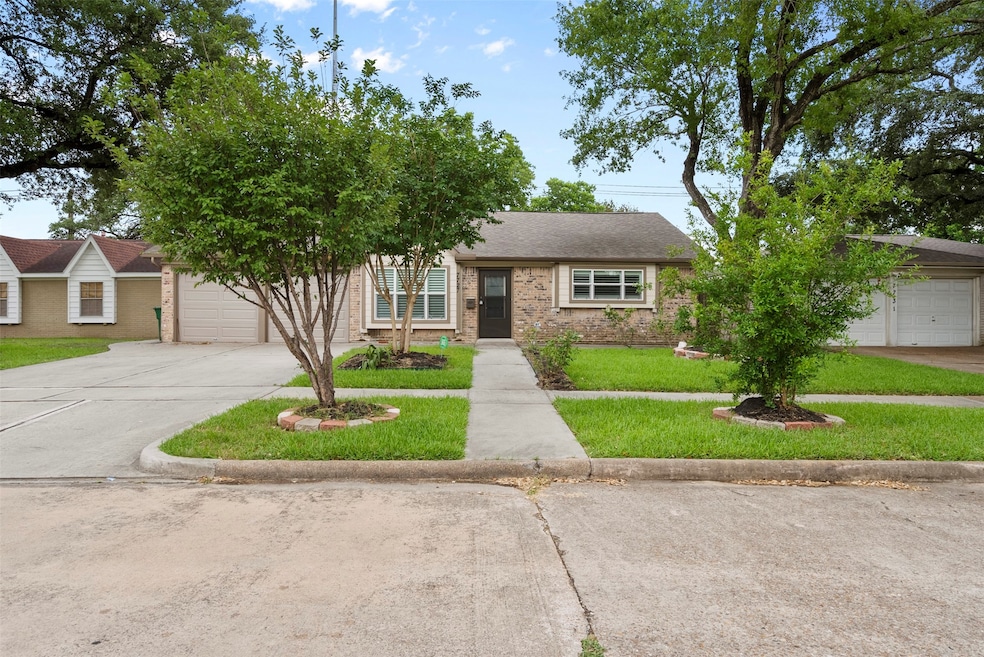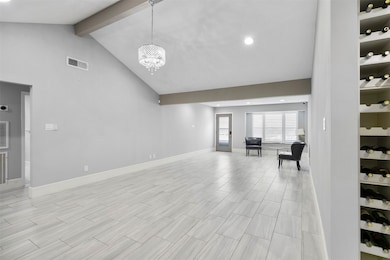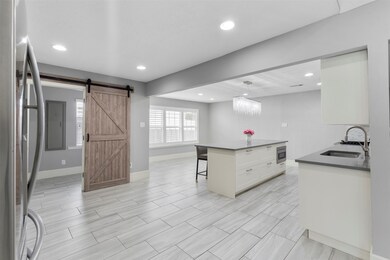7727 Barberton Dr Houston, TX 77036
Sharpstown NeighborhoodHighlights
- Contemporary Architecture
- Home Office
- Family Room Off Kitchen
- Quartz Countertops
- Breakfast Room
- 2 Car Attached Garage
About This Home
This beautiful renovated home is move-in condition with lot of upgrades. Improvements include roof, updated electrical; plumbing. The stylish kitchen with stainless steel LG appliances. Modern white cabinets. Built-in Microwave. Large Center-Island. Huge living room-perfect for entertaining. Buildout extended behind original house is from the left of the house to right side of house...one bedroom divided and there is open space for a large den. Nice sized laundry room provides extra storage. Fully fenced backyard is ideal for outdoor gatherings. An attached garage and extended driveway. Conveniently located. Fast access to 59 freeway and Chinatown, Westpark Tollway, Shopping, dinning and more- This is a must see home! Schedule for your showing today!
Home Details
Home Type
- Single Family
Est. Annual Taxes
- $7,637
Year Built
- Built in 1964
Lot Details
- 8,060 Sq Ft Lot
- North Facing Home
- Back Yard Fenced
Parking
- 2 Car Attached Garage
Home Design
- Contemporary Architecture
Interior Spaces
- 2,543 Sq Ft Home
- 1-Story Property
- Ceiling Fan
- Window Treatments
- Formal Entry
- Family Room Off Kitchen
- Living Room
- Breakfast Room
- Dining Room
- Home Office
- Tile Flooring
- Attic Fan
Kitchen
- Electric Oven
- Gas Range
- Microwave
- Ice Maker
- Dishwasher
- Kitchen Island
- Quartz Countertops
- Pots and Pans Drawers
- Self-Closing Drawers and Cabinet Doors
- Disposal
Bedrooms and Bathrooms
- 4 Bedrooms
- 2 Full Bathrooms
Laundry
- Dryer
- Washer
Home Security
- Security System Owned
- Fire and Smoke Detector
Eco-Friendly Details
- Energy-Efficient HVAC
- Energy-Efficient Thermostat
- Ventilation
Schools
- Neff Elementary School
- Sugar Grove Middle School
- Sharpstown High School
Utilities
- Central Heating and Cooling System
- Heating System Uses Gas
- Programmable Thermostat
Listing and Financial Details
- Property Available on 7/8/25
- 12 Month Lease Term
Community Details
Overview
- Ttn Leasing, Llc Association
- Sharpstown Country Club Terrac Subdivision
Pet Policy
- No Pets Allowed
Security
- Security Service
Map
Source: Houston Association of REALTORS®
MLS Number: 18120162
APN: 0933380000017
- 7718 Romney Rd
- 7218 Tours St
- 8003 Concho St
- 7130 Walkway St
- 8218 Hazen St
- 7123 Galleon Dr
- 7706 Troulon Dr
- 7102 Fondren Rd
- 8267 Wednesbury Ln Unit 316
- 8335 Hazen St
- 8403 Concho St
- 7819 Bellaire Blvd
- 8302 Braeburn Valley Dr Unit A101
- 8418 Hazen St
- 8419 Stroud Dr
- 8506 Concho St
- 8314 Edgemoor Dr
- 7226 Troulon Dr
- 7602 Jackwood St
- 7323 Carew St
- 7711 Beechnut St Unit 1
- 7511 Beechnut St
- 8214 Beechnut St
- 7102 Fondren Rd
- 8218 Edgemoor Dr
- 7414 Redding Rd
- 8100 Bellaire Blvd
- 7813 S Gessner Rd
- 7151 Neff St
- 7058 Concho St
- 8917 S Gessner Dr
- 7034 Hazen St
- 7222 S Gessner Rd
- 6666 Harbor Town Dr Unit 103
- 6602 Harbor Town Dr Unit 605
- 8806 Langdon Ln
- 8513 Ariel St
- 7900 Bissonnet St Unit C-7
- 8202 Fondren Rd Unit 23
- 8367 Nairn St







