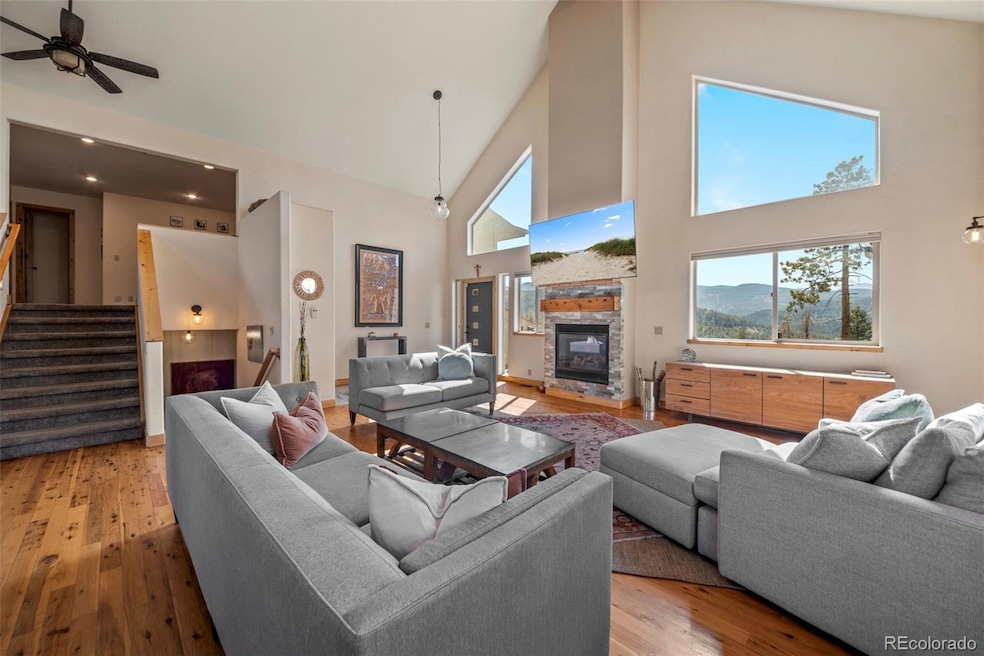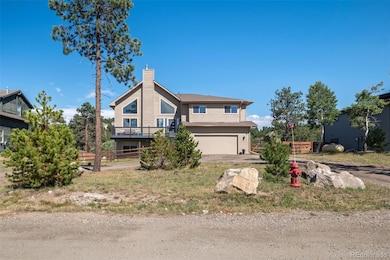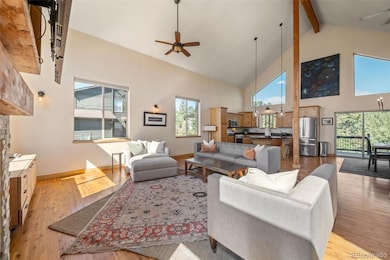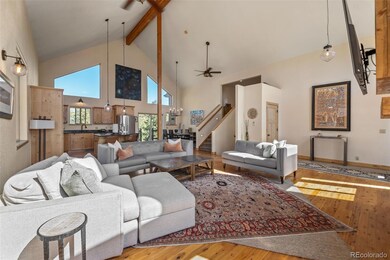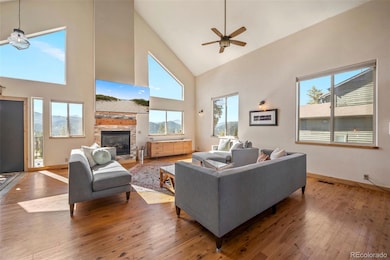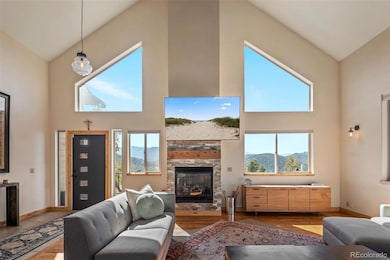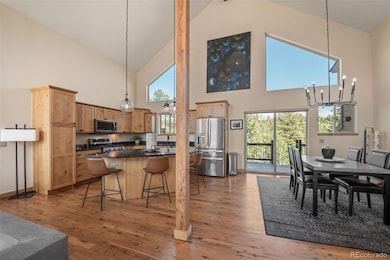7102 Lynx Lair Rd Evergreen, CO 80439
Estimated payment $5,388/month
Highlights
- Primary Bedroom Suite
- Open Floorplan
- Deck
- Marshdale Elementary School Rated A-
- Mountain View
- Family Room with Fireplace
About This Home
Welcome to your mountain retreat in Evergreen, where modern comfort meets Colorado’s rugged beauty. Perched to take in endless Front Range views, this home is designed for both relaxation and entertaining. Step inside and you’re greeted with soaring ceilings, walls of windows, and warm natural light that frame the ever-changing scenery outside. The open-concept main level brings people together, whether gathering in the living room, a meal in the dining area or sipping coffee at the oversized kitchen island. The kitchen is a true hub, featuring rich granite counters, stainless appliances, and custom wood cabinetry that balances rustic charm with modern convenience. Flow easily from indoors to out with sliding doors that lead to a spacious multi level deck ideal for summer grilling, morning yoga, or watching the sun melt behind the peaks. Upstairs, a versatile loft space makes the perfect home office, reading nook or play area. Multiple bedrooms ensure everyone has a comfortable place to land, whether for family, guests, or weekend getaways. Well thought out bath on the upper level is perfect for sharing space. Retreat to the primary suite, just a few steps down from the main level, where there’s plenty of room to unwind, complete with a spa-like bath and thoughtful finishes. Easy flow from bedroom to backyard through the glass sliding door. The walk-out lower level is made for fun and function: a spacious family room with room for games, a home gym, or movie nights, plus direct access to the outdoors. Beyond the walls of this inviting home, nature becomes your neighbor. Enjoy endless views, gentle terrain, and sparkling night skies, your mountain lifestyle awaits. The property is attractively priced, taking into account a few updates still needed, including some deferred maintenance. Here's your chance to live the mountain life you’ve been dreaming of, in a home that makes every day feel like a getaway.
Listing Agent
RE/MAX Alliance Brokerage Email: evergreen4sale@gmail.com,303-674-9770 License #040015849 Listed on: 08/21/2025

Home Details
Home Type
- Single Family
Est. Annual Taxes
- $6,574
Year Built
- Built in 2007
Lot Details
- 0.5 Acre Lot
- Property fronts a private road
- Dirt Road
- Partially Fenced Property
- Level Lot
- Property is zoned MR-1
HOA Fees
- $92 Monthly HOA Fees
Parking
- 2 Car Attached Garage
Home Design
- Mountain Contemporary Architecture
- Slab Foundation
- Composition Roof
- Wood Siding
- Stone Siding
Interior Spaces
- Multi-Level Property
- Open Floorplan
- Vaulted Ceiling
- Ceiling Fan
- Double Pane Windows
- Window Treatments
- Family Room with Fireplace
- 2 Fireplaces
- Great Room with Fireplace
- Living Room
- Dining Room
- Loft
- Mountain Views
Kitchen
- Eat-In Kitchen
- Range
- Microwave
- Dishwasher
- Kitchen Island
- Granite Countertops
- Disposal
Flooring
- Wood
- Carpet
- Tile
Bedrooms and Bathrooms
- Primary Bedroom Suite
- Walk-In Closet
Laundry
- Laundry Room
- Dryer
- Washer
Finished Basement
- Walk-Out Basement
- Partial Basement
- Crawl Space
Outdoor Features
- Deck
Schools
- Marshdale Elementary School
- West Jefferson Middle School
- Conifer High School
Utilities
- No Cooling
- Forced Air Heating System
- Heating System Uses Propane
- Propane
- Septic Tank
Community Details
- Association fees include road maintenance, snow removal
- Village At Cragmont Association, Phone Number (817) 703-2218
- Cragmont Subdivision
Listing and Financial Details
- Exclusions: Sellers personal property
- Assessor Parcel Number 208930
Map
Home Values in the Area
Average Home Value in this Area
Tax History
| Year | Tax Paid | Tax Assessment Tax Assessment Total Assessment is a certain percentage of the fair market value that is determined by local assessors to be the total taxable value of land and additions on the property. | Land | Improvement |
|---|---|---|---|---|
| 2024 | $6,590 | $71,862 | $11,295 | $60,567 |
| 2023 | $6,590 | $71,862 | $11,295 | $60,567 |
| 2022 | $5,300 | $56,100 | $10,366 | $45,734 |
| 2021 | $5,355 | $57,715 | $10,665 | $47,050 |
| 2020 | $5,144 | $55,011 | $11,725 | $43,286 |
| 2019 | $5,072 | $55,011 | $11,725 | $43,286 |
| 2018 | $3,534 | $37,080 | $6,665 | $30,415 |
| 2017 | $3,218 | $37,080 | $6,665 | $30,415 |
| 2016 | $4,225 | $45,496 | $8,044 | $37,452 |
| 2015 | $2,057 | $45,496 | $8,044 | $37,452 |
| 2014 | $4,126 | $43,104 | $8,979 | $34,125 |
Property History
| Date | Event | Price | List to Sale | Price per Sq Ft |
|---|---|---|---|---|
| 10/09/2025 10/09/25 | Price Changed | $899,000 | -2.8% | $243 / Sq Ft |
| 09/21/2025 09/21/25 | Price Changed | $925,000 | -5.1% | $250 / Sq Ft |
| 09/08/2025 09/08/25 | Price Changed | $975,000 | -1.0% | $264 / Sq Ft |
| 08/21/2025 08/21/25 | For Sale | $985,000 | -- | $267 / Sq Ft |
Purchase History
| Date | Type | Sale Price | Title Company |
|---|---|---|---|
| Interfamily Deed Transfer | -- | Homestead Title & Escrow | |
| Warranty Deed | $615,000 | Homestead Title & Escrow | |
| Warranty Deed | $510,000 | Chicago Title | |
| Special Warranty Deed | -- | -- |
Mortgage History
| Date | Status | Loan Amount | Loan Type |
|---|---|---|---|
| Open | $510,000 | New Conventional | |
| Closed | $460,635 | New Conventional | |
| Previous Owner | $450,600 | New Conventional | |
| Previous Owner | $436,000 | Seller Take Back |
Source: REcolorado®
MLS Number: 2773335
APN: 51-284-01-015
- 0 Granite Crag Cir Unit 66 & 67 REC2982680
- 000 Granite Crag Cir
- 7142 Lynx Lair Rd
- 6874 Lynx Lair Rd Unit 1
- 6875 Lynx Lair Rd Unit 47
- 7000-7022 S Blue Creek Rd
- 6999 S Columbine Rd
- 6434 Joan Ln
- 6448 S Elaine Rd
- 28176 Alabraska Ln
- 28465 Cragmont Dr
- 30938 Niakwa Rd
- 7829 Peace Chance Trail
- 8077 S Centaur Dr
- 6573 Iroquois Trail
- 31518 Niakwa Rd
- 32561 Lodgepole Dr
- 6549 Modoc Ln
- 6703 Wild Rose Ln
- 7643 Red Fox Dr
- 10221 Blue Sky Trail
- 21429 Trappers Trail
- 30803 Hilltop Dr
- 20650 Seminole Rd
- 30243 Pine Crest Dr
- 791 Elk Rest Rd
- 190 Circle Dr
- 776 Chimney Creek Dr Unit ID1338728P
- 23646 Genesee Village Rd
- 24140 US Highway 40
- 13310 W Coal Mine Dr
- 13884 W Marlowe Cir
- 4246 S Eldridge St Unit 206
- 15584 W Baker Ave
- 5355 S Alkire Cir
- 5815 S Zang St
- 13195 W Progress Cir
- 12718 W Burgundy Place
- 4816 S Zang Way
- 18475 W Colfax Ave
