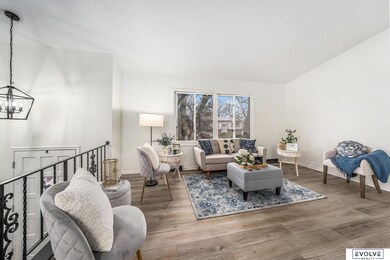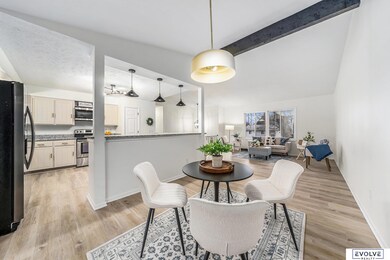
7102 S 75th St La Vista, NE 68128
Estimated Value: $273,000 - $311,000
Highlights
- No HOA
- 2 Car Attached Garage
- Luxury Vinyl Plank Tile Flooring
- Papillion La Vista Senior High School Rated A-
- Covered Deck
- Forced Air Heating and Cooling System
About This Home
As of February 2025Contract Pending WELCOME HOME TO THIS STUNNING SHOWSTOPPER!This beautiful home won't last long! Step into this amazingly updated, spacious open-floor-plan home in La Vista! You'll love the exquisite granite countertops, amazing built-in island bar, and sleek stainless steel appliances. Almost all new inside!UPDATES GALORE!- New modern LVP and carpet- Freshly painted interior and exterior- New gorgeous hardware and updated lighting throughout- Completely updated en-suite bathroom and main bathroom with new vanities, tub surround, and showerRELAXATION AND ENTERTAINMENT- Cozy up to the gas fireplace in the freshly finished basement- Enjoy relaxation on the spacious, updated covered deck in the fenced backyard on a corner lotCONVENIENCE AND PEACE OF MIND- Close to interstate, shopping, and schools- Maintenance-free new garage doors, new roof, and guttersWe can't wait to show you this spectacular home!Open House: Sunday, January 5, 2025Time: 12:30-2 P.M.Agent has equity
Last Agent to Sell the Property
Evolve Realty License #20240542 Listed on: 01/02/2025
Home Details
Home Type
- Single Family
Est. Annual Taxes
- $3,911
Year Built
- Built in 1977
Lot Details
- 0.26 Acre Lot
- Lot Dimensions are 77 x 125 x 98 x 136
- Chain Link Fence
Parking
- 2 Car Attached Garage
Home Design
- Split Level Home
- Block Foundation
Interior Spaces
- Gas Log Fireplace
- Recreation Room with Fireplace
- Finished Basement
Kitchen
- Microwave
- Dishwasher
Flooring
- Carpet
- Luxury Vinyl Plank Tile
Bedrooms and Bathrooms
- 3 Bedrooms
Outdoor Features
- Covered Deck
Schools
- La Vista West Elementary School
- La Vista Middle School
- Papillion-La Vista High School
Utilities
- Forced Air Heating and Cooling System
- Heating System Uses Gas
Community Details
- No Home Owners Association
- Crestview Heights Subdivision
Listing and Financial Details
- Assessor Parcel Number 010563644
Similar Homes in the area
Home Values in the Area
Average Home Value in this Area
Mortgage History
| Date | Status | Borrower | Loan Amount |
|---|---|---|---|
| Closed | Chucha Dolores A | $136,000 | |
| Closed | Chuchka Stephen M | $31,391 | |
| Closed | Chuchka Stephen M | $131,787 |
Property History
| Date | Event | Price | Change | Sq Ft Price |
|---|---|---|---|---|
| 02/06/2025 02/06/25 | Sold | $295,000 | 0.0% | $170 / Sq Ft |
| 01/04/2025 01/04/25 | Pending | -- | -- | -- |
| 01/02/2025 01/02/25 | For Sale | $295,000 | -- | $170 / Sq Ft |
Tax History Compared to Growth
Tax History
| Year | Tax Paid | Tax Assessment Tax Assessment Total Assessment is a certain percentage of the fair market value that is determined by local assessors to be the total taxable value of land and additions on the property. | Land | Improvement |
|---|---|---|---|---|
| 2024 | $4,251 | $236,263 | $34,000 | $202,263 |
| 2023 | $4,251 | $210,293 | $30,000 | $180,293 |
| 2022 | $0 | $195,932 | $27,000 | $168,932 |
| 2021 | $3,825 | $175,570 | $25,000 | $150,570 |
| 2020 | $3,664 | $166,494 | $25,000 | $141,494 |
| 2019 | $3,389 | $154,088 | $25,000 | $129,088 |
| 2018 | $3,354 | $150,273 | $21,000 | $129,273 |
| 2017 | $3,187 | $142,832 | $21,000 | $121,832 |
| 2016 | $3,018 | $135,438 | $21,000 | $114,438 |
| 2015 | $2,936 | $132,145 | $21,000 | $111,145 |
| 2014 | $2,852 | $127,532 | $21,000 | $106,532 |
| 2012 | -- | $126,716 | $21,000 | $105,716 |
Agents Affiliated with this Home
-
Shelley Ekeler
S
Seller's Agent in 2025
Shelley Ekeler
Evolve Realty
4 Total Sales
-
Amanda Sway

Buyer's Agent in 2025
Amanda Sway
BHHS Ambassador Real Estate
(402) 403-9196
220 Total Sales
Map
Source: Great Plains Regional MLS
MLS Number: 22500165
APN: 010563644
- 7102 S 74th Ave
- 7005 S 74th St Unit 302
- 7324 Frederick Ave
- 7309 Joseph Ave
- 7550 Joseph Ave
- 7520 Hayes Cir
- 7511 Drexel St
- 7327 S 72nd Ave
- 7521 Edward Ave
- 7347 S 72nd Ave
- 7311 Elizabeth St
- 7212 S 78th St
- 7815 Heritage Plaza
- 7519 S 76th Ave
- 6312 S 72nd Ave
- 6219 S 79th Cir
- 7535 S 76th St
- 7504 Valley Rd
- 7524 Valley Rd
- 7714 Greenleaf Dr
- 7106 S 75th St
- 7101 S 75th Ave
- 7110 S 75th St
- 7105 S 75th Ave
- 7101 S 75th St
- 7105 S 75th St
- 7109 S 75th St
- 7109 S 75th Ave
- 7114 S 75th St
- 7113 S 75th St
- 7113 S 75th Ave
- 7106 S 74th Ave
- 7110 S 74th Ave
- 7102 S 75th Ave
- 7202 S 75th St
- 7114 S 74th Ave
- 7106 S 75th Ave
- 7201 S 75th St
- 7202 S 74th Ave
- 7110 S 75th Ave






