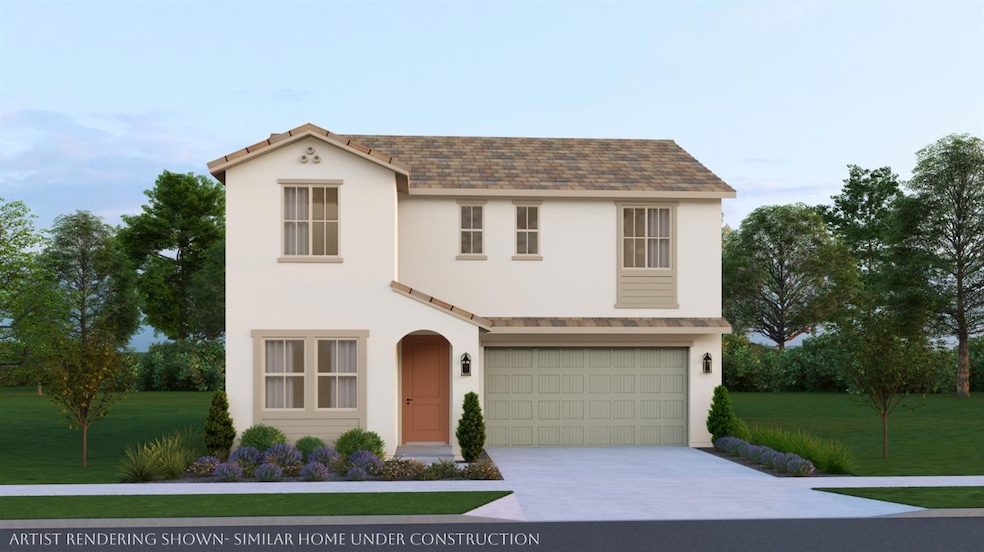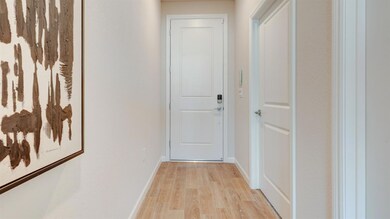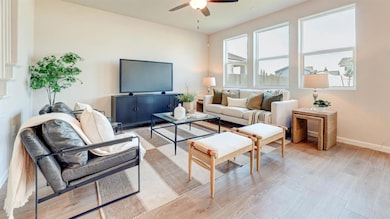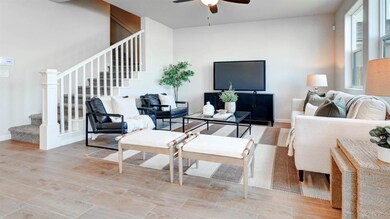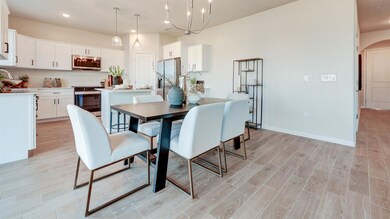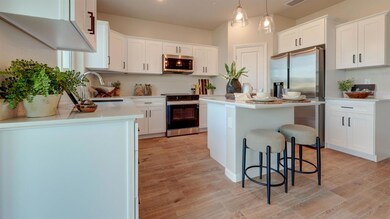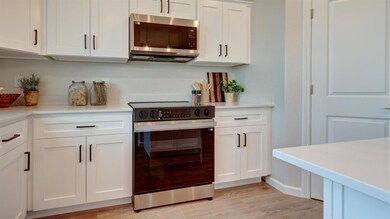7102 W Ashcroft Ave Fresno, CA 93723
Estimated payment $3,643/month
Highlights
- Spanish Architecture
- Great Room
- Walk-In Pantry
- Corner Lot
- Covered Patio or Porch
- Fenced Yard
About This Home
**Under Construction- Model Home Photos Shown.Granville's newest product line, Villa's are here! New construction in Parc West. Welcome to the Villa 6 Modern Spanish with stone exterior with 4 bedrooms, 3 bathrooms, and approximately 2,310sf on a 4,818 sq. ft. lot, plus a 2-car garage.Move-in conveniences include Samsung refrigerator, washer & dryer, backyard landscaping, and 2 faux-wood blinds. The open layout features upgraded kitchen appliances, a walk-in pantry, soft-close shaker cabinetry, and ceramic wood-plank tile in high-traffic areas. Smart-home touches include a Honeywell alarm, Google Nest video doorbell, Nest thermostat, Google WiFi access point, Kwikset smart lock, and a smart garage opener with camera plus energy-efficient Granville Eco-Smart construction with NEM 2 leased solar (purchase optional heat pump HVAC and hybrid heat pump water heater.Nearby schools include Roosevelt Elementary (K-6), Glacier Point Middle, and Justin Garza High. Buyer to verify schools and enrollment.
Home Details
Home Type
- Single Family
Lot Details
- 5,049 Sq Ft Lot
- Fenced Yard
- Corner Lot
- Drip System Landscaping
- Backyard Sprinklers
- Property is zoned CCRS5
Parking
- Automatic Garage Door Opener
Home Design
- Spanish Architecture
- Concrete Foundation
- Tile Roof
- Stucco
Interior Spaces
- 2,310 Sq Ft Home
- 2-Story Property
- Great Room
- Living Room
Kitchen
- Eat-In Kitchen
- Breakfast Bar
- Walk-In Pantry
- Oven or Range
- Microwave
- Dishwasher
- Disposal
Flooring
- Carpet
- Tile
Bedrooms and Bathrooms
- 4 Bedrooms
- 3 Bathrooms
- Bathtub with Shower
- Separate Shower
Laundry
- Laundry on upper level
- Electric Dryer Hookup
Additional Features
- Solar owned by a third party
- Covered Patio or Porch
- Central Heating and Cooling System
Map
Home Values in the Area
Average Home Value in this Area
Property History
| Date | Event | Price | List to Sale | Price per Sq Ft |
|---|---|---|---|---|
| 09/15/2025 09/15/25 | For Sale | $580,000 | -- | $251 / Sq Ft |
Source: Fresno MLS
MLS Number: 637113
- 4476 N Lucy Ruiz Ave
- 7162 W Ashcroft Ave
- 7114 W Ashcroft Ave
- 4453 N Lucy Ruiz Ave
- 7331 W Donner Ave
- 4441 N Madelyn Ave
- 7339 W Donner Ave
- 4460 N Lucy Ruiz Ave
- 7126 W Ashcroft Ave
- 7395 W Donner Ave
- 4449 N Madelyn Ave
- 4291 N Cresta Ave
- 6421 W Indianapolis Ave
- Leyland Plan at The Trellises
- Lanner Plan at The Trellises
- Oak Plan at The Trellises
- Marion Plan at The Trellises
- Mulberry Plan at The Trellises
- Nightingale Plan at The Trellises
- Platte Plan at The Trellises
- 4607 N Casey Ave
- 5462 W Holland Ave
- 5304 W Ramona Ave
- 4498 N Cornelia Ave
- 7275 W San Madele Ave
- 5555 N Dante Ave
- 4290 W San Jose Ave
- 4666 W Oswego Ave
- 5473 N Salinas Ave
- 5490 N Salinas Ave
- 5886 W Menlo Ave
- 5451 N Gates Ave
- 5537 N Gates Ave
- 4259 W Bullard Ave
- 4275 W Harvard Ave
- 5610 N Gates Ave
- 5220 N Brawley Ave
- 5350 N Brawley Ave
- 6338 N Cecelia Ave
- 3515 W San Jose Ave
