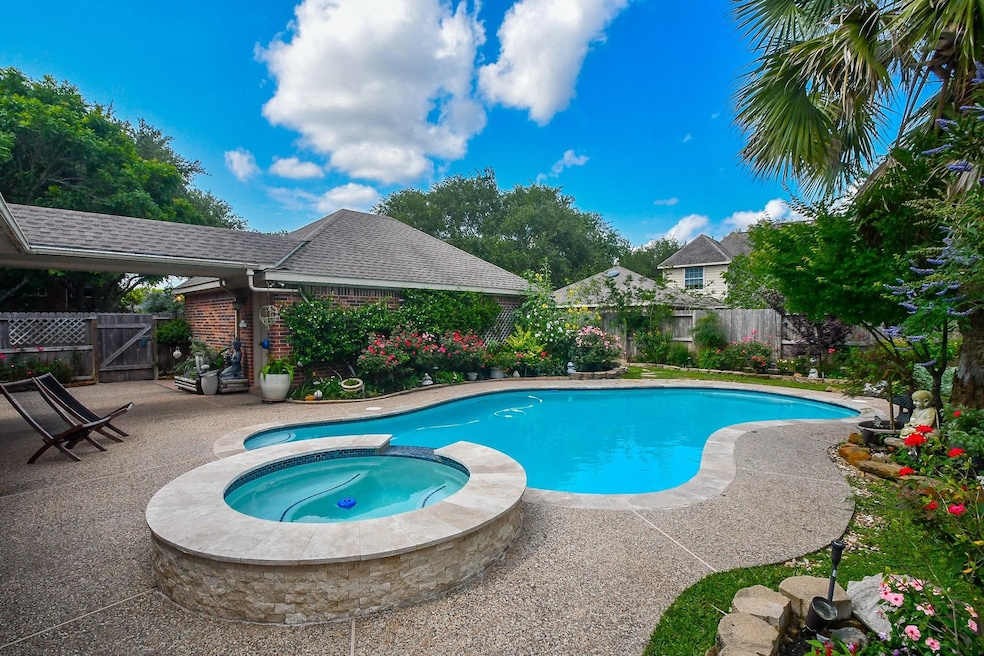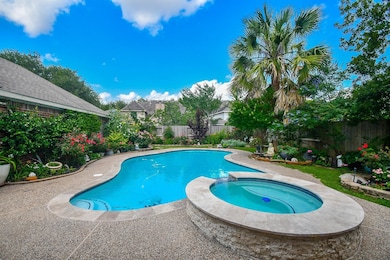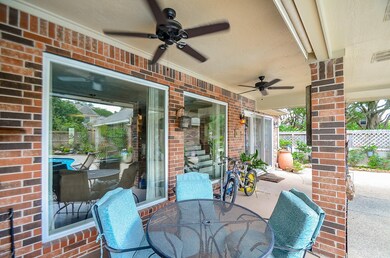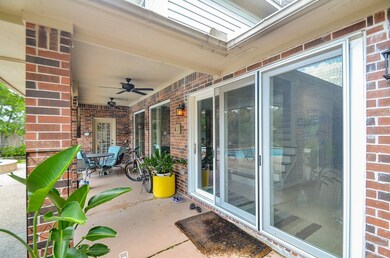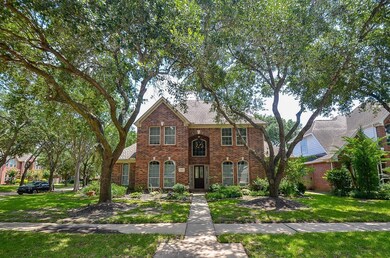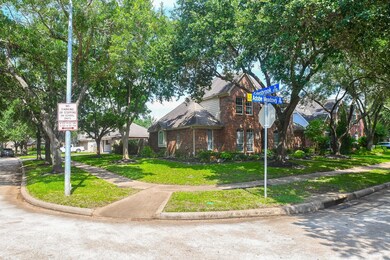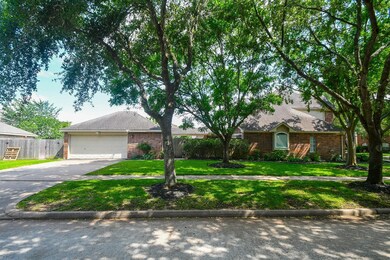7103 Adobe Meadows Ct Sugar Land, TX 77479
New Territory NeighborhoodHighlights
- Private Pool
- 2 Fireplaces
- Central Heating and Cooling System
- Walker Station Elementary School Rated A
- 2 Car Detached Garage
About This Home
Step into a bright foyer with hardwood floors flowing throughout the home. Just off the entry, a cozy study provides a perfect space to work. The spacious living area features a fireplace and oversized picture windows. A three-panel sliding glass door connects the indoors to the backyard, creating a seamless indoor-outdoor living experience. The updated kitchen includes KraftMaid cabinets, granite countertops, travertine flooring, stainless steel appliances, a gas cooktop, and a wine and beverage fridge. Step into your private backyard retreat, where a newly plastered pool sparkles in the sun. The master suite offers a relaxing with a luxurious ensuite bathroom, including a Jacuzzi tub, a Kohler jet shower, dual sinks, a bidet, and a towel warmer. Upstairs, a game room adds flexibility and fun, along with three generously sized bedrooms. Within walking distance to Sartartia Middle School. Short-term rental is available, with a fully furnished option.
Home Details
Home Type
- Single Family
Est. Annual Taxes
- $8,232
Year Built
- Built in 1995
Parking
- 2 Car Detached Garage
Interior Spaces
- 2,909 Sq Ft Home
- 2-Story Property
- 2 Fireplaces
Bedrooms and Bathrooms
- 4 Bedrooms
Schools
- Walker Station Elementary School
- Sartartia Middle School
- Austin High School
Utilities
- Central Heating and Cooling System
- Heating System Uses Gas
Additional Features
- Private Pool
- 9,337 Sq Ft Lot
Listing and Financial Details
- Property Available on 7/16/25
- Long Term Lease
Community Details
Overview
- New Territory Sf 26 Subdivision
Recreation
- Community Pool
Pet Policy
- Call for details about the types of pets allowed
- Pet Deposit Required
Map
Source: Houston Association of REALTORS®
MLS Number: 71583491
APN: 6015-26-002-0140-907
- 6307 Cool Water Dr
- 26 Schubach Dr
- 6318 Goodlowe Park
- 6415 Adobe Trails Dr
- 7111 Morrow Ct
- 6310 Hidden Crest Way
- 9 Foxworth Ct
- 6403 Hidden Crest Way
- 1623 Heddon Falls Dr
- 1807 Rustic Hills Ct
- 42 Lake Mist Dr
- 6102 Walkers Park Dr
- 1615 Monvale Ln
- 6130 Walkers Park Dr
- 5542 Morgan Park Ln
- 1930 Crisfield Dr
- 11 Harbor View Dr
- 5506 Poundstone Ct
- 1006 Pointe Loma Dr
- 6219 Mound Airy Ct
- 6415 Coley Park
- 1630 Berkoff Dr
- 28 Twin Valley Dr
- 5555 New Territory Blvd
- 5523 Poundstone Ct
- 5542 Morgan Park Ln
- 6219 Mound Airy Ct
- 1918 Hollys Way
- 1202 Ancrum Hill Ln
- 2031 Ralston Branch Way
- 5631 Cottonmist Ct
- 1214 Bellingrath Ct
- 30 Watermill Place
- 6803 Millwright St
- 1606 Sunderland Dr
- 1226 Foxland Chase St
- 427 Birch Hill Dr
- 6311 Laurel Bush Ln
- 1606 Locksley Ln
- 7034 Argonne Trail
