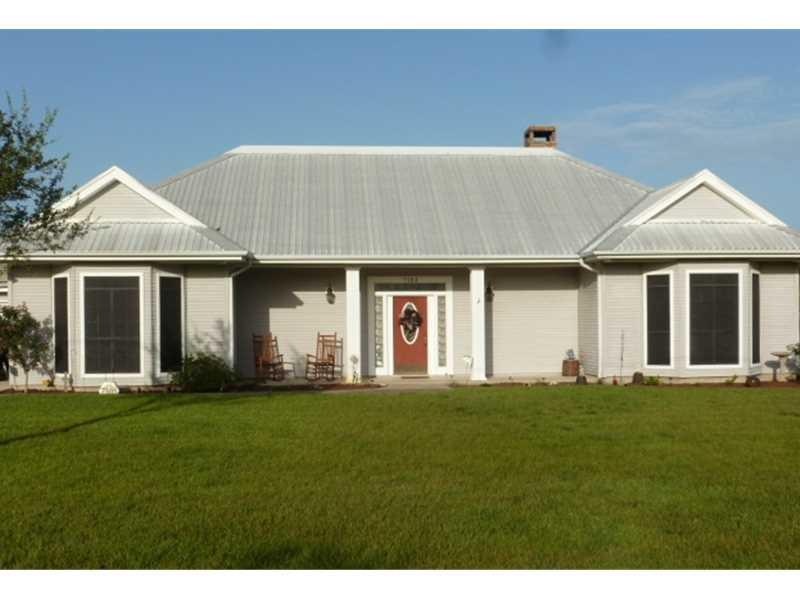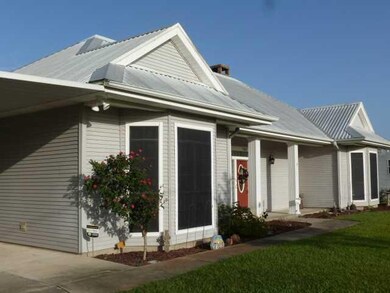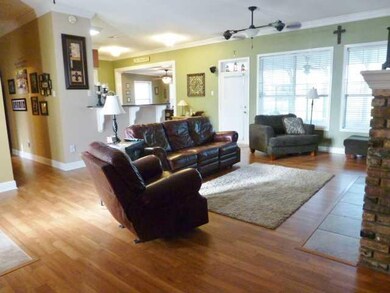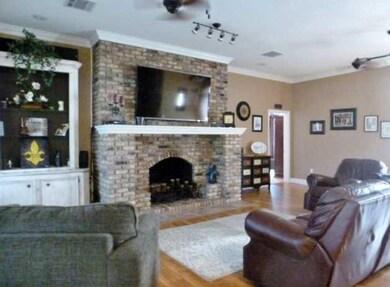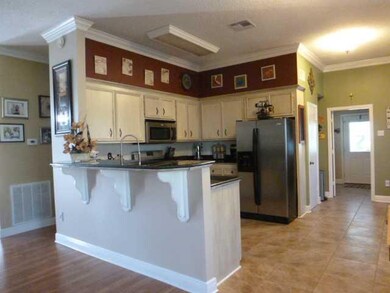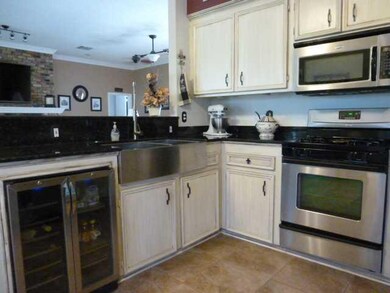
7103 Curtis Ln Lake Charles, LA 70607
Highlights
- Traditional Architecture
- Separate Outdoor Workshop
- Tile Flooring
- No HOA
- Concrete Porch or Patio
- Attached Carport
About This Home
As of January 2018Immaculate updated, light and airy 3/2 split floor plan with 10' ceilings and crown molding throughout; tasteful private master suite with bay windows, jetted tub, separate shower, double sinks, his/her walk-in closets, granite countertops and stainless farmer's sink in kitchen, large open living area for entertaining, wood burning fireplace, solar screens on double paned windows; 24x24 outdoor kitchen/man-cave on slab with AC, full bath and full kitchen, an additional new 16x30 shop, generous storage throughout including a floored attic; carport will cover 4 vehicle, entire property is welcoming, versatile, and move in ready. Realtors; This property shows very well. Seller reserves mailbox and will replace. Seller reserves curtains. Blinds & curtain rods remain. 2014 Property taxes $420.88, Flood zone X. Flood insurance optional. http://www.propertypanorama.com/mls.asp?id=255980
Last Buyer's Agent
LINSEY VINCENT
Keller Williams Realty Lake Ch License #995682942
Home Details
Home Type
- Single Family
Est. Annual Taxes
- $1,833
Year Built
- Built in 1992
Lot Details
- 0.57 Acre Lot
- Rectangular Lot
Parking
- Attached Carport
Home Design
- Traditional Architecture
- Turnkey
- Slab Foundation
- Metal Roof
- Vinyl Siding
Interior Spaces
- 2,100 Sq Ft Home
- 1-Story Property
- Wood Burning Fireplace
- Fire and Smoke Detector
- Washer Hookup
Kitchen
- Oven or Range
- Microwave
- Disposal
Flooring
- Carpet
- Laminate
- Tile
Bedrooms and Bathrooms
- 3 Bedrooms
- 2 Full Bathrooms
Outdoor Features
- Concrete Porch or Patio
- Separate Outdoor Workshop
Schools
- Lagrange High School
Utilities
- Central Heating and Cooling System
- Well
- Mechanical Septic System
Community Details
- No Home Owners Association
- Curtis Wayne Sub Subdivision
Listing and Financial Details
- Assessor Parcel Number 01204971
Ownership History
Purchase Details
Home Financials for this Owner
Home Financials are based on the most recent Mortgage that was taken out on this home.Purchase Details
Home Financials for this Owner
Home Financials are based on the most recent Mortgage that was taken out on this home.Purchase Details
Home Financials for this Owner
Home Financials are based on the most recent Mortgage that was taken out on this home.Map
Similar Homes in Lake Charles, LA
Home Values in the Area
Average Home Value in this Area
Purchase History
| Date | Type | Sale Price | Title Company |
|---|---|---|---|
| Deed | -- | -- | |
| Deed | $194,000 | Standard Title Lake Charles | |
| Deed | $160,000 | None Available |
Mortgage History
| Date | Status | Loan Amount | Loan Type |
|---|---|---|---|
| Open | $51,857 | FHA | |
| Open | $207,430 | New Conventional | |
| Closed | $207,652 | FHA | |
| Closed | $206,425 | New Conventional | |
| Closed | $205,214 | FHA | |
| Previous Owner | $194,000 | Unknown | |
| Previous Owner | $146,900 | New Conventional | |
| Previous Owner | $152,000 | New Conventional |
Property History
| Date | Event | Price | Change | Sq Ft Price |
|---|---|---|---|---|
| 01/18/2018 01/18/18 | Sold | -- | -- | -- |
| 01/04/2018 01/04/18 | Pending | -- | -- | -- |
| 10/04/2017 10/04/17 | For Sale | $219,500 | +12.6% | $110 / Sq Ft |
| 08/27/2015 08/27/15 | Sold | -- | -- | -- |
| 07/17/2015 07/17/15 | Pending | -- | -- | -- |
| 07/11/2015 07/11/15 | For Sale | $194,900 | -- | $93 / Sq Ft |
Tax History
| Year | Tax Paid | Tax Assessment Tax Assessment Total Assessment is a certain percentage of the fair market value that is determined by local assessors to be the total taxable value of land and additions on the property. | Land | Improvement |
|---|---|---|---|---|
| 2024 | $1,833 | $19,200 | $2,590 | $16,610 |
| 2023 | $1,833 | $19,200 | $2,590 | $16,610 |
| 2022 | $1,157 | $19,200 | $2,590 | $16,610 |
| 2021 | $1,186 | $19,200 | $2,590 | $16,610 |
| 2020 | $1,762 | $17,440 | $2,490 | $14,950 |
| 2019 | $1,962 | $19,010 | $2,400 | $16,610 |
| 2018 | $1,202 | $19,010 | $2,400 | $16,610 |
| 2017 | $1,978 | $19,010 | $2,400 | $16,610 |
| 2016 | $1,187 | $19,010 | $2,400 | $16,610 |
| 2015 | $1,187 | $11,570 | $1,570 | $10,000 |
Source: Greater Southern MLS
MLS Number: 133438
APN: 01204971
- 7062 Greathouse Rd
- 7322 Tammy Ln
- 7438 Tammy Ln
- 7521 Bult Rd
- 7605 Green Meadow Rd
- 1086 E Tank Farm Rd
- 7621 Blanco Ln
- 911 E Tank Farm Rd
- 820 E Tank Farm Rd
- 887 E Tank Farm Rd
- 1884 E Tank Farm Rd
- 7681 Acadian Ln
- 7734 McCindy Rd
- 7193 Tom Hebert Rd
- 0 E Gauthier Rd
- 0 TBD E Gauthier Rd
- 7805 Acadian Ln
- 0 Topsy Rd Unit SWL25002182
- 0 Topsy Rd Unit SWL24004771
- 2780 Amber Sky Rd
