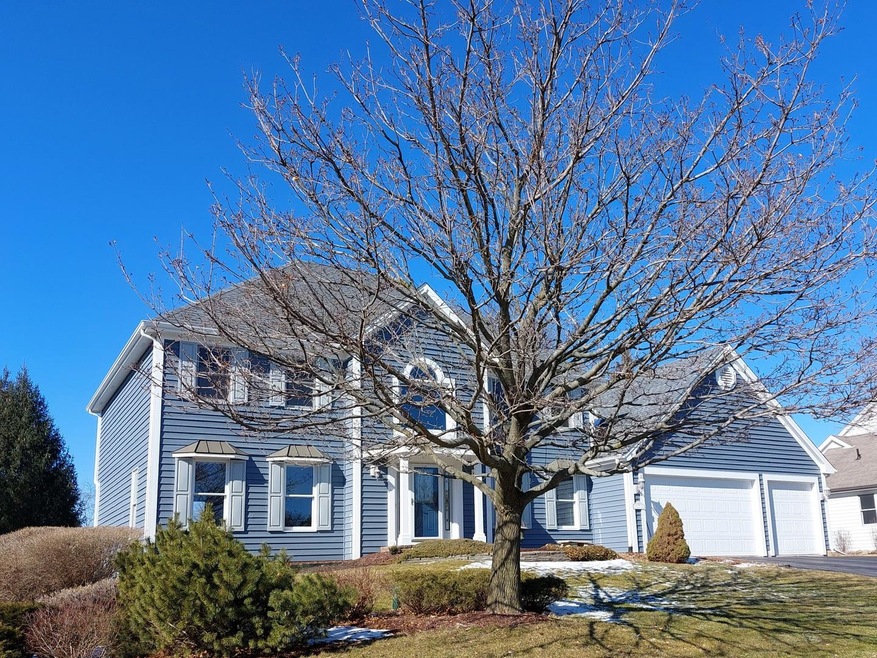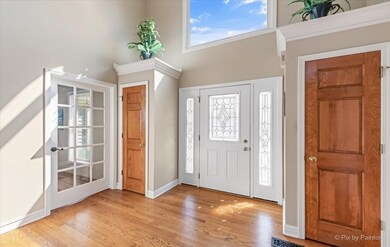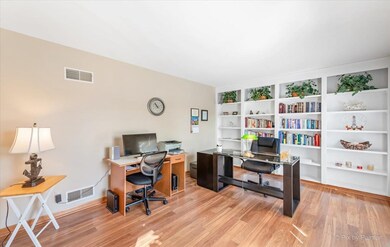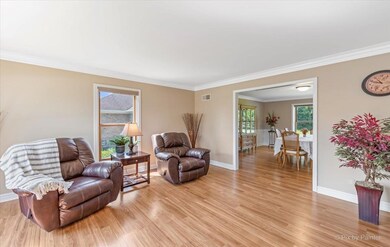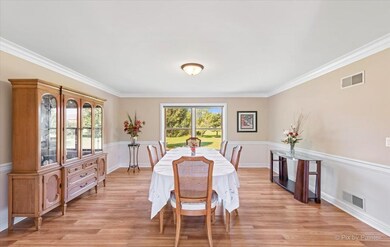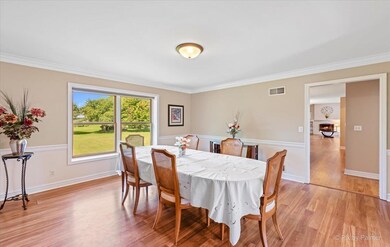
Highlights
- Colonial Architecture
- Landscaped Professionally
- Recreation Room
- Cary Grove High School Rated A
- Deck
- Wooded Lot
About This Home
As of March 2022Popular Northwood Acres Custom Cedar 2 Story on Pretty wooded half acre lot! This move in ready home features a Brand New Roof, Freshly Painted Siding and Trim in the fall of 2021. Wonderful Floor plan with Main floor office, living room opens to dining room, spacious kitchen with large island, Corian Counters and New Stainless Appliances, pantry Closet, hardwood floors flow into the cathedral ceiling family room with fireplace and skylights! Sliding door leads Expansive deck and Gazebo overlooking great backyard! Finished English Basement recreation area and plenty of storage! Master suite has tray ceiling, 2 walk in closets plus Full private bath! Neighborhood is close to all levels of Top rated Cary Schools and the Newest Waterpark and outdoor pool is well underway! The perfect package!!
Home Details
Home Type
- Single Family
Est. Annual Taxes
- $10,415
Year Built
- Built in 1994
Lot Details
- 0.52 Acre Lot
- Lot Dimensions are 100 x 229
- Landscaped Professionally
- Paved or Partially Paved Lot
- Wooded Lot
HOA Fees
- $10 Monthly HOA Fees
Parking
- 3 Car Attached Garage
- Garage Transmitter
- Garage Door Opener
- Driveway
- Parking Included in Price
Home Design
- Colonial Architecture
- Asphalt Roof
- Radon Mitigation System
- Concrete Perimeter Foundation
- Cedar
Interior Spaces
- 2,823 Sq Ft Home
- 2-Story Property
- Built-In Features
- Vaulted Ceiling
- Ceiling Fan
- Skylights
- Gas Log Fireplace
- Family Room with Fireplace
- Living Room
- Formal Dining Room
- Den
- Recreation Room
- Play Room
- Unfinished Attic
- Carbon Monoxide Detectors
Kitchen
- Electric Cooktop
- Microwave
- Dishwasher
- Stainless Steel Appliances
Flooring
- Wood
- Laminate
Bedrooms and Bathrooms
- 4 Bedrooms
- 4 Potential Bedrooms
- Walk-In Closet
- Whirlpool Bathtub
- Separate Shower
Laundry
- Laundry Room
- Laundry on main level
- Gas Dryer Hookup
Finished Basement
- English Basement
- Basement Fills Entire Space Under The House
- Sump Pump
Outdoor Features
- Deck
- Gazebo
Schools
- Three Oaks Elementary School
- Cary Junior High School
- Cary-Grove Community High School
Utilities
- Forced Air Heating and Cooling System
- Humidifier
- Heating System Uses Natural Gas
- 200+ Amp Service
- Well
- Water Purifier is Owned
- Water Softener is Owned
- Private or Community Septic Tank
- Cable TV Available
Community Details
- Nwa HOA
- Northwood Acres Subdivision, Custom Floorplan
Listing and Financial Details
- Homeowner Tax Exemptions
Ownership History
Purchase Details
Home Financials for this Owner
Home Financials are based on the most recent Mortgage that was taken out on this home.Purchase Details
Purchase Details
Home Financials for this Owner
Home Financials are based on the most recent Mortgage that was taken out on this home.Purchase Details
Home Financials for this Owner
Home Financials are based on the most recent Mortgage that was taken out on this home.Purchase Details
Purchase Details
Home Financials for this Owner
Home Financials are based on the most recent Mortgage that was taken out on this home.Purchase Details
Home Financials for this Owner
Home Financials are based on the most recent Mortgage that was taken out on this home.Purchase Details
Home Financials for this Owner
Home Financials are based on the most recent Mortgage that was taken out on this home.Similar Homes in Cary, IL
Home Values in the Area
Average Home Value in this Area
Purchase History
| Date | Type | Sale Price | Title Company |
|---|---|---|---|
| Deed | $455,000 | Law Office Of Rita A Mcdade In | |
| Deed | -- | None Available | |
| Warranty Deed | $375,000 | First United Title Services | |
| Warranty Deed | $450,000 | Multiple | |
| Deed | $65,000 | Chicago Title Insurance Co | |
| Warranty Deed | $339,000 | -- | |
| Warranty Deed | $278,000 | -- | |
| Trustee Deed | $70,000 | -- |
Mortgage History
| Date | Status | Loan Amount | Loan Type |
|---|---|---|---|
| Open | $314,000 | New Conventional | |
| Previous Owner | $338,000 | Unknown | |
| Previous Owner | $360,000 | Purchase Money Mortgage | |
| Previous Owner | $295,330 | Unknown | |
| Previous Owner | $300,700 | Unknown | |
| Previous Owner | $40,000 | Credit Line Revolving | |
| Previous Owner | $40,000 | Credit Line Revolving | |
| Previous Owner | $272,650 | Unknown | |
| Previous Owner | $271,200 | No Value Available | |
| Previous Owner | $200,000 | No Value Available | |
| Previous Owner | $49,000 | No Value Available |
Property History
| Date | Event | Price | Change | Sq Ft Price |
|---|---|---|---|---|
| 03/25/2022 03/25/22 | Sold | $455,000 | +1.1% | $161 / Sq Ft |
| 03/24/2022 03/24/22 | Pending | -- | -- | -- |
| 03/24/2022 03/24/22 | For Sale | $449,900 | +20.0% | $159 / Sq Ft |
| 09/28/2012 09/28/12 | Sold | $375,000 | -8.5% | $133 / Sq Ft |
| 09/04/2012 09/04/12 | Pending | -- | -- | -- |
| 07/31/2012 07/31/12 | For Sale | $410,000 | -- | $145 / Sq Ft |
Tax History Compared to Growth
Tax History
| Year | Tax Paid | Tax Assessment Tax Assessment Total Assessment is a certain percentage of the fair market value that is determined by local assessors to be the total taxable value of land and additions on the property. | Land | Improvement |
|---|---|---|---|---|
| 2024 | $10,780 | $142,849 | $27,354 | $115,495 |
| 2023 | $10,537 | $127,761 | $24,465 | $103,296 |
| 2022 | $11,244 | $132,222 | $38,986 | $93,236 |
| 2021 | $10,728 | $123,180 | $36,320 | $86,860 |
| 2020 | $10,415 | $118,819 | $35,034 | $83,785 |
| 2019 | $10,211 | $113,724 | $33,532 | $80,192 |
| 2018 | $12,169 | $131,236 | $30,976 | $100,260 |
| 2017 | $11,949 | $123,632 | $29,181 | $94,451 |
| 2016 | $11,881 | $115,956 | $27,369 | $88,587 |
| 2013 | -- | $110,948 | $25,532 | $85,416 |
Agents Affiliated with this Home
-

Seller's Agent in 2022
Mary Opfer
RE/MAX Suburban
(847) 516-6333
45 in this area
154 Total Sales
-

Buyer's Agent in 2022
Brenna Noble
Keller Williams Inspire
(847) 421-3427
26 in this area
95 Total Sales
Map
Source: Midwest Real Estate Data (MRED)
MLS Number: 11327960
APN: 20-07-203-013
- 1712 Squirrel Trail
- 0 Three Oaks Dr Unit MRD12417647
- 1055 White Pine Dr
- 365 Oakmont Dr
- LOT 02 Three Oaks Rd
- 831 Crabtree Ln
- 903 Pin Oak Cir
- 505 Crest Dr
- 6 Ennis Ct
- 605 Red Cypress Dr
- 6407 Kingsbridge Dr
- 377 Sterling Cir
- 400 Adare Dr
- 350 Sterling Cir
- 390 Sterling Cir
- 7102 Silver Lake Rd
- 113 Sherwood Dr
- 329 W Margaret Terrace
- 129 Weaver Dr
- 0000 Newbold Rd
