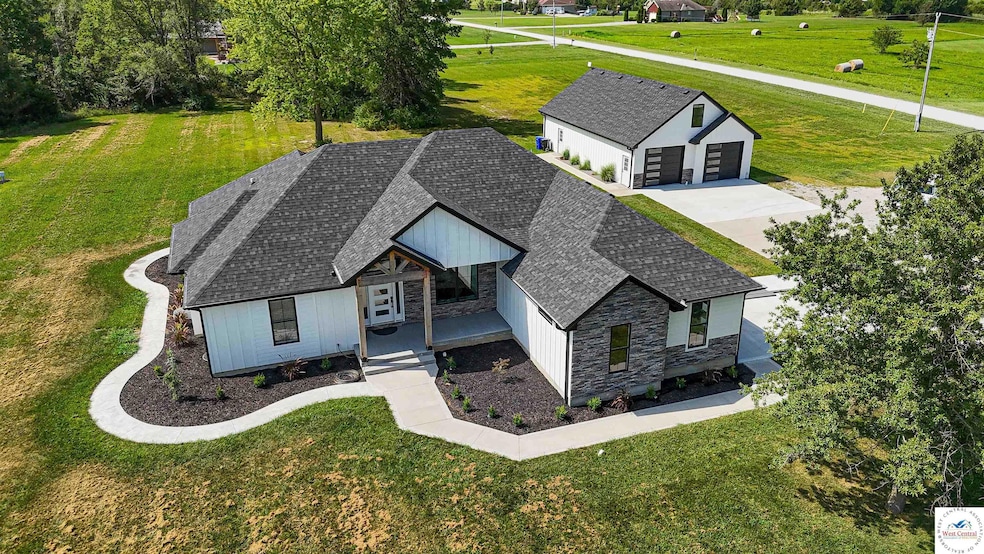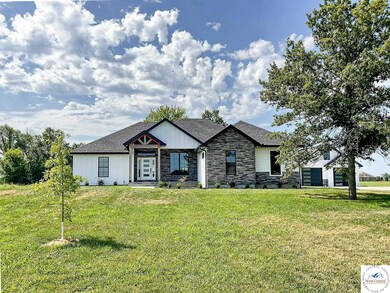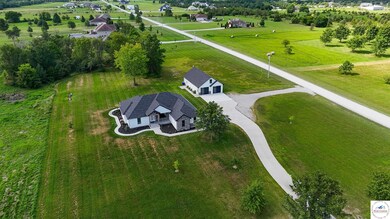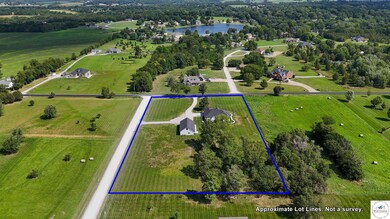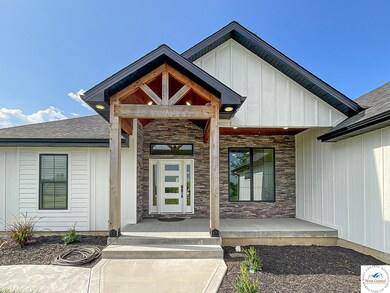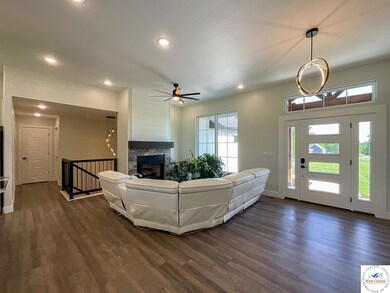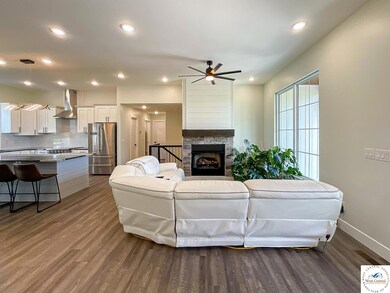
7103 W 32nd St Sedalia, MO 65301
Highlights
- Multiple Garages
- No HOA
- First Floor Utility Room
- Ranch Style House
- Covered patio or porch
- Covered Deck
About This Home
As of September 2024LIKE NEW! This 2022 Home was Built in a Prime location with High Quality and Craftsmanship. Sitting on 3 acres of land on a corner lot, providing 2 entrances, one on 32nd St and a second entrance on Clover Dr. Featuring an open concept living space with high ceilings throughout. Living room area with fireplace and large window. Dream kitchen with stainless steel appliances granite counters, tiled backsplash, walk in pantry and large dining area with doors to covered deck. Luxurious master suite with 2 walk in closets, tray ceiling, double vanity, tiled shower, jetted tub and smart vent with speakers. Second suite with large closet and full bathroom with tiled shower. Third bedroom with built ins and door to third bathroom. Main floor laundry room with cabinetry and sink. Mud room off garage with lots of shelving and sink. Finished basement with oversized family room and Fully equipped kitchen featuring stainless steel appliances, granite counters, tiled backsplash and breakfast bar. Fourth bedroom with egress window, walk in closet and door to fourth full bathroom. Nice covered deck with built in gas hookup for your barbeque or hibachi grill. 2 car attached garage and RV hookups including power, water and sewer. Detached garage/workshop with 2 extra tall garage doors, heat, breaker box and living quarters. 2 story studio apartment in shop includes Living room, kitchen, bedroom, full bathroom and sauna. Conveniently located just a few minutes from shopping, dining and the Clover Dell Park.
Last Agent to Sell the Property
TheHomesTour.com and TheCommercialTour.com and TheLandTour.com License #2019031309 Listed on: 08/06/2024
Co-Listed By
TheHomesTour.com and TheCommercialTour.com and TheLandTour.com License #1999138749
Last Buyer's Agent
Non Member Non Member
Non Member Office
Home Details
Home Type
- Single Family
Est. Annual Taxes
- $2,559
Year Built
- Built in 2022
Lot Details
- 3 Acre Lot
Home Design
- Ranch Style House
- Concrete Foundation
- Composition Roof
- Wood Siding
Interior Spaces
- Ceiling Fan
- Self Contained Fireplace Unit Or Insert
- Vinyl Clad Windows
- Sliding Doors
- Family Room Downstairs
- Living Room with Fireplace
- First Floor Utility Room
- Vinyl Flooring
- Fire and Smoke Detector
Kitchen
- Electric Oven or Range
- Recirculated Exhaust Fan
- Microwave
- Dishwasher
- Disposal
Bedrooms and Bathrooms
- 4 Bedrooms
- En-Suite Primary Bedroom
- 4 Full Bathrooms
Laundry
- Laundry on main level
- 220 Volts In Laundry
Partially Finished Basement
- Basement Fills Entire Space Under The House
- Bedroom in Basement
- 1 Bathroom in Basement
- 1 Bedroom in Basement
Parking
- 4 Car Garage
- Multiple Garages
- Garage Door Opener
Outdoor Features
- Covered Deck
- Covered patio or porch
- Private Mailbox
Utilities
- Forced Air Cooling System
- Heat Pump System
- Heating System Uses Natural Gas
- 220 Volts
- Tankless Water Heater
- Gas Water Heater
- Septic Tank
Community Details
- No Home Owners Association
Ownership History
Purchase Details
Home Financials for this Owner
Home Financials are based on the most recent Mortgage that was taken out on this home.Purchase Details
Similar Homes in Sedalia, MO
Home Values in the Area
Average Home Value in this Area
Purchase History
| Date | Type | Sale Price | Title Company |
|---|---|---|---|
| Warranty Deed | $543,750 | Truman Title Inc | |
| Grant Deed | $312,500 | -- |
Mortgage History
| Date | Status | Loan Amount | Loan Type |
|---|---|---|---|
| Open | $435,000 | Construction |
Property History
| Date | Event | Price | Change | Sq Ft Price |
|---|---|---|---|---|
| 09/30/2024 09/30/24 | Sold | -- | -- | -- |
| 08/06/2024 08/06/24 | For Sale | $739,000 | -- | $200 / Sq Ft |
Tax History Compared to Growth
Tax History
| Year | Tax Paid | Tax Assessment Tax Assessment Total Assessment is a certain percentage of the fair market value that is determined by local assessors to be the total taxable value of land and additions on the property. | Land | Improvement |
|---|---|---|---|---|
| 2024 | $2,559 | $46,860 | $2,060 | $44,800 |
| 2023 | $2,559 | $46,860 | $2,060 | $44,800 |
| 2022 | $1,083 | $1,810 | $1,810 | $0 |
| 2021 | $98 | $1,810 | $1,810 | $0 |
| 2020 | $62 | $1,140 | $1,140 | $0 |
| 2019 | $61 | $570 | $570 | $0 |
Agents Affiliated with this Home
-
Aleksander Kapitula, Jr

Seller's Agent in 2024
Aleksander Kapitula, Jr
TheHomesTour.com and TheCommercialTour.com and TheLandTour.com
(660) 281-3284
14 Total Sales
-
Olga Kapitula
O
Seller Co-Listing Agent in 2024
Olga Kapitula
TheHomesTour.com and TheCommercialTour.com and TheLandTour.com
(660) 287-2198
10 Total Sales
-
N
Buyer's Agent in 2024
Non Member Non Member
Non Member Office
Map
Source: West Central Association of REALTORS® (MO)
MLS Number: 98344
APN: 14-6.0-14-0-00-001.042
- 5900 Apple Ridge Rd
- 7020 Walnut Circle Dr
- 1715 Sycamore Dr Unit 1715 Sycamore Drive
- 0 Hickory Ln
- 1763 Murphy Ln
- 27771 Quisenberry Rd
- 5040 Locust Ln
- 27378 Prairie Rd
- TBD Cobblestone Dr
- 1519 Cobblestone Dr
- 1959 Hedge Apple Dr Unit Lot 11 Walnut Park I
- 1700 E Timber Ridge Dr
- 2105 Stonewood Cir
- 19665 Mockingbird Ln
- 2065 Ridgeview Dr
- 0 Sacajawea Rd Unit Sacajawea Road +/- 4
- 26051 Forest Ridge Rd
- 2710 James Ln
- 711 Katy Cir
- 27950 Hackberry Dr
