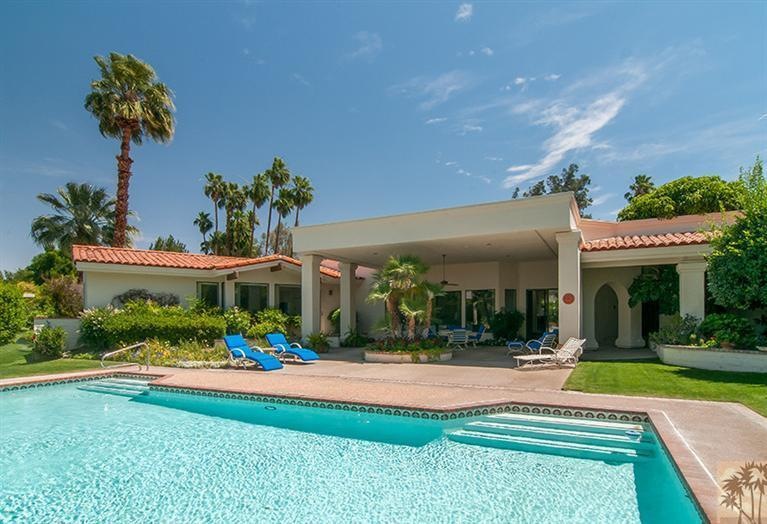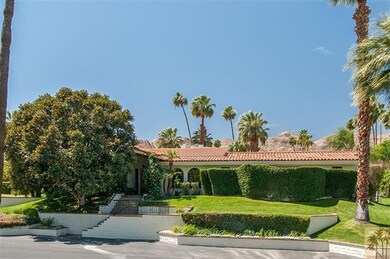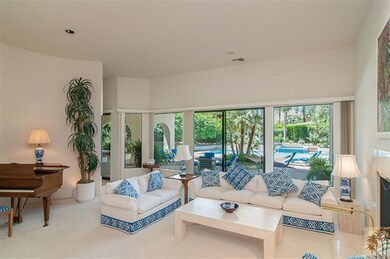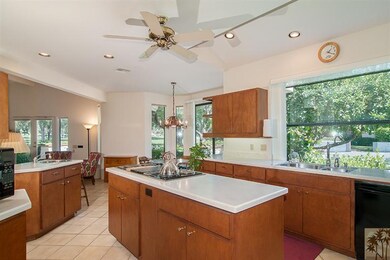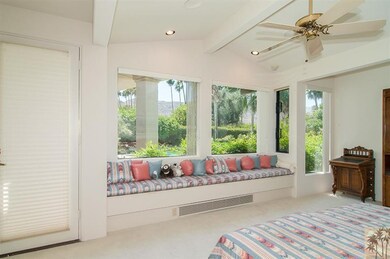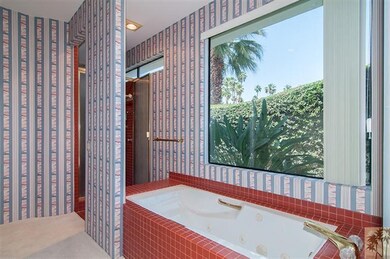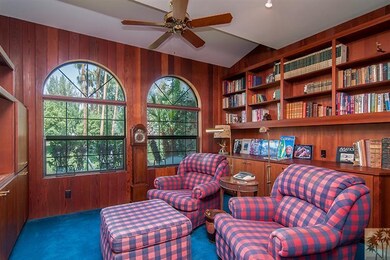
71035 Cypress Dr Rancho Mirage, CA 92270
Thunderbird NeighborhoodHighlights
- In Ground Pool
- Custom Home
- Golf Course View
- Primary Bedroom Suite
- Gated Community
- Double Shower
About This Home
As of March 2022Exclusive Thunderbird Country Club! Enjoy the Good Life in the custom home built by Homme Builders. Three bedrooms plus a library and family room. Volume ceilings with lots of recessed lighting. Luxurious master suite has dual bathrooms and built-ins. Exquisite outdoor living with covered patio, pool with raised spa and lush landscaping. Views of the golf course from the family room with its own patio. Views of the mountains from the back yard and master bedroom suite. Low homeowners association dues cap off the amenities of this wonderful residence.
Last Agent to Sell the Property
Dan McGeary
Bennion Deville Homes License #00781524 Listed on: 04/24/2014
Last Buyer's Agent
Cary Gerken
Thunderbird Only License #00775154
Home Details
Home Type
- Single Family
Est. Annual Taxes
- $36,446
Year Built
- Built in 1988
Lot Details
- 0.47 Acre Lot
- East Facing Home
- Partially Fenced Property
- Block Wall Fence
- Landscaped
- Corner Lot
- Sprinklers on Timer
- Lawn
HOA Fees
- $290 Monthly HOA Fees
Property Views
- Golf Course
- Mountain
Home Design
- Custom Home
- Ranch Style House
- Flat Roof Shape
- Slab Foundation
- Tile Roof
- Stucco Exterior
Interior Spaces
- 3,388 Sq Ft Home
- Wet Bar
- High Ceiling
- Recessed Lighting
- Gas Log Fireplace
- Vertical Blinds
- Double Door Entry
- French Doors
- Sliding Doors
- Family Room with Fireplace
- Living Room with Fireplace
- Dining Area
- Ceramic Tile Flooring
Kitchen
- Breakfast Area or Nook
- Ice Maker
- Dishwasher
- Kitchen Island
- Corian Countertops
- Disposal
Bedrooms and Bathrooms
- 3 Bedrooms
- Primary Bedroom Suite
- Walk-In Closet
- Powder Room
- Hydromassage or Jetted Bathtub
- Secondary bathroom tub or shower combo
- Double Shower
Laundry
- Laundry Room
- Dryer
- Washer
Parking
- Attached Garage
- Golf Cart Garage
Pool
- In Ground Pool
- Heated Spa
- In Ground Spa
- Gunite Spa
- Gunite Pool
Outdoor Features
- Covered patio or porch
Utilities
- Zoned Heating and Cooling
- Heating System Uses Natural Gas
- Property is located within a water district
- Cable TV Available
Listing and Financial Details
- Assessor Parcel Number 684033001
Community Details
Overview
- Thunderbird Country Club Subdivision
Security
- Gated Community
Ownership History
Purchase Details
Home Financials for this Owner
Home Financials are based on the most recent Mortgage that was taken out on this home.Purchase Details
Home Financials for this Owner
Home Financials are based on the most recent Mortgage that was taken out on this home.Purchase Details
Home Financials for this Owner
Home Financials are based on the most recent Mortgage that was taken out on this home.Purchase Details
Purchase Details
Similar Homes in the area
Home Values in the Area
Average Home Value in this Area
Purchase History
| Date | Type | Sale Price | Title Company |
|---|---|---|---|
| Grant Deed | $2,778,000 | Chicago Title | |
| Grant Deed | $900,000 | Orange Coast Title Company | |
| Interfamily Deed Transfer | -- | None Available | |
| Interfamily Deed Transfer | -- | -- |
Mortgage History
| Date | Status | Loan Amount | Loan Type |
|---|---|---|---|
| Previous Owner | $630,000 | Commercial | |
| Previous Owner | $825,000 | Adjustable Rate Mortgage/ARM | |
| Previous Owner | $770,000 | New Conventional | |
| Previous Owner | $630,000 | Purchase Money Mortgage |
Property History
| Date | Event | Price | Change | Sq Ft Price |
|---|---|---|---|---|
| 03/04/2022 03/04/22 | Sold | $2,777,600 | -5.8% | $715 / Sq Ft |
| 03/03/2022 03/03/22 | Pending | -- | -- | -- |
| 01/31/2022 01/31/22 | For Sale | $2,950,000 | +227.9% | $759 / Sq Ft |
| 06/09/2014 06/09/14 | Sold | $899,776 | -5.3% | $266 / Sq Ft |
| 05/28/2014 05/28/14 | Pending | -- | -- | -- |
| 04/24/2014 04/24/14 | For Sale | $950,000 | -- | $280 / Sq Ft |
Tax History Compared to Growth
Tax History
| Year | Tax Paid | Tax Assessment Tax Assessment Total Assessment is a certain percentage of the fair market value that is determined by local assessors to be the total taxable value of land and additions on the property. | Land | Improvement |
|---|---|---|---|---|
| 2025 | $36,446 | $5,009,960 | $883,986 | $4,125,974 |
| 2023 | $36,446 | $1,082,300 | $412,386 | $669,914 |
| 2022 | $13,963 | $1,061,079 | $404,300 | $656,779 |
| 2021 | $13,674 | $1,040,274 | $396,373 | $643,901 |
| 2020 | $28,925 | $1,029,608 | $392,309 | $637,299 |
| 2019 | $28,697 | $1,009,420 | $384,617 | $624,803 |
| 2018 | $28,450 | $989,628 | $377,077 | $612,551 |
| 2017 | $12,044 | $950,617 | $369,684 | $580,933 |
| 2016 | $11,685 | $931,979 | $362,436 | $569,543 |
| 2015 | $11,253 | $917,982 | $356,993 | $560,989 |
| 2014 | $9,483 | $769,808 | $310,562 | $459,246 |
Agents Affiliated with this Home
-
C
Seller's Agent in 2022
Cary Gerken
Thunderbird Only
-
D
Seller's Agent in 2014
Dan McGeary
Bennion Deville Homes
Map
Source: California Desert Association of REALTORS®
MLS Number: 214016275
APN: 684-033-001
- 42 Fincher Way
- 71280 N Thunderbird Terrace
- 70801 Fairway Dr
- 98 La Cerra Dr
- 88 Princeton Dr
- 70630 Boothill Rd
- 42 La Cerra Dr
- 70629 Boothill Rd
- 7 Churchill Ln
- 23 Haig Dr
- 20 Haig Dr
- 34 La Cerra Dr
- 5 Terrace Place
- 71345 Kempton Ave
- 18 Via Condotti
- 3 Boothill Cir
- 1 Regency Dr
- 32 Cornell Dr
- 171 Yale Dr
- 64 Princeton Dr
