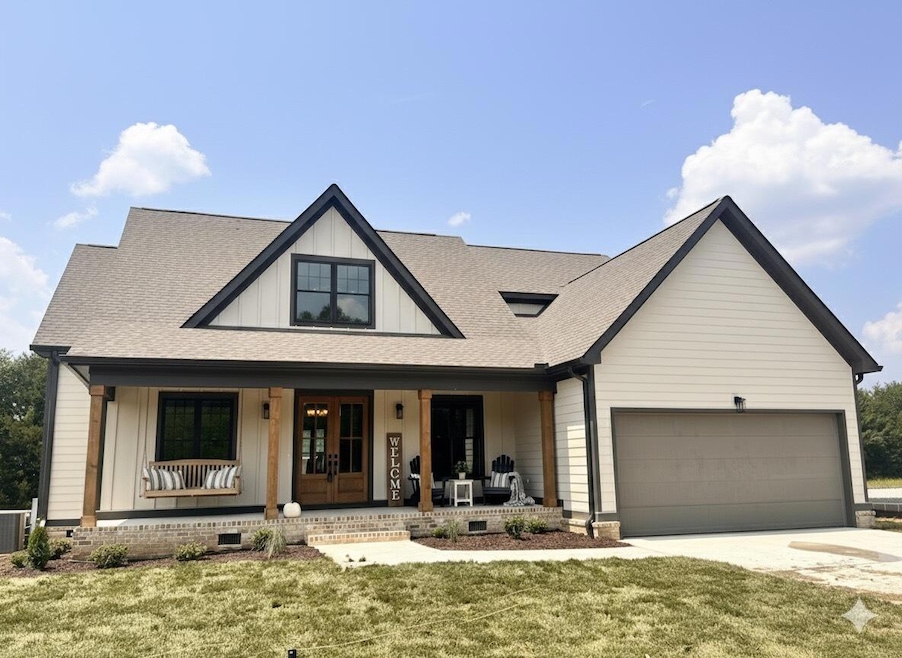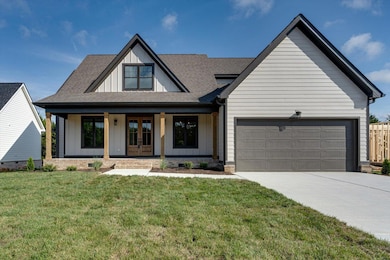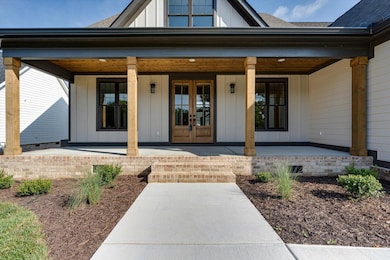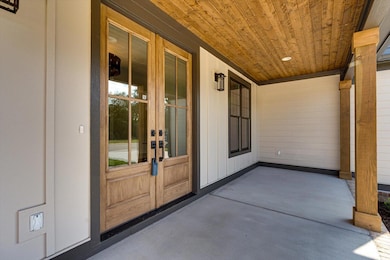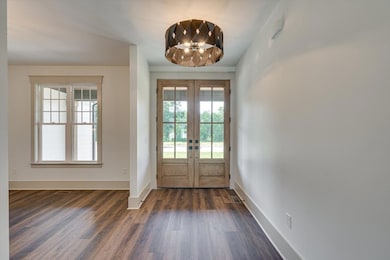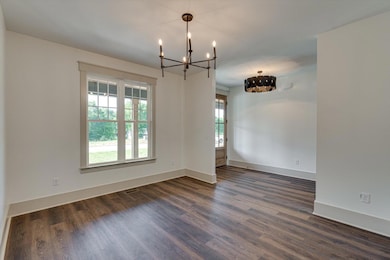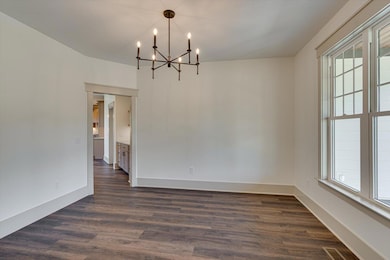7104 Paxton Cir Middle Valley, TN 37343
Estimated payment $3,479/month
Highlights
- New Construction
- Deck
- Vaulted Ceiling
- Open Floorplan
- Contemporary Architecture
- Main Floor Primary Bedroom
About This Home
Welcome to your dream home in the highly sought-after Paxton Point subdivision!
This stunning new construction blends style, function, and comfort in all the right ways. Offering 4 spacious bedrooms—including a main-level primary suite and a second en suite upstairs—this layout provides ideal flexibility for a variety of lifestyles.
Step inside to find beautiful hardwood floors and a bright, open-concept living space perfect for entertaining. The gourmet kitchen is a showstopper, complete with custom cabinetry, high-end appliances, and a large island that invites gathering. Plus! A butlers pantry/coffee bar!
You'll also love the 3.5 well-appointed bathrooms, generous storage, and thoughtful extras like the butler's pantry/coffee bar.
Finishing touches have been completed, so trust us, this one's worth seeing in person. Plus, with a community pool and 14 acres of scenic walking trails opening this summer, now is the perfect time to make your move.
Don't miss your chance to live in one of Hixson's most desirable neighborhoods. Schedule your private tour today!
Home Details
Home Type
- Single Family
Est. Annual Taxes
- $308
Year Built
- Built in 2025 | New Construction
Lot Details
- 0.26 Acre Lot
- Lot Dimensions are 75x150
- Landscaped
- Rectangular Lot
- Back Yard
HOA Fees
- $50 Monthly HOA Fees
Parking
- 2 Car Attached Garage
- Front Facing Garage
- Garage Door Opener
- Driveway
Home Design
- Contemporary Architecture
- Brick Exterior Construction
- Brick Foundation
- Block Foundation
- Shingle Roof
- Cement Siding
Interior Spaces
- 2,619 Sq Ft Home
- 2-Story Property
- Open Floorplan
- Bookcases
- Bar
- Vaulted Ceiling
- Ceiling Fan
- Recessed Lighting
- Chandelier
- Double Pane Windows
- Aluminum Window Frames
- Living Room with Fireplace
- Formal Dining Room
- Storage
Kitchen
- Electric Oven
- Gas Range
- Range Hood
- Microwave
- Dishwasher
- Kitchen Island
- Stone Countertops
Flooring
- Tile
- Luxury Vinyl Tile
Bedrooms and Bathrooms
- 4 Bedrooms
- Primary Bedroom on Main
- En-Suite Bathroom
- Walk-In Closet
- Double Vanity
- Soaking Tub
- Separate Shower
Laundry
- Laundry Room
- Laundry on main level
Attic
- Attic Floors
- Storage In Attic
- Walk-In Attic
Outdoor Features
- Deck
- Covered Patio or Porch
- Rain Gutters
Schools
- Middle Valley Elementary School
- Hixson Middle School
- Hixson High School
Farming
- Bureau of Land Management Grazing Rights
Utilities
- Central Heating and Cooling System
- Underground Utilities
- Gas Available
- Tankless Water Heater
- Phone Available
- Cable TV Available
Listing and Financial Details
- Assessor Parcel Number 083o F 029
Community Details
Overview
- $400 Initiation Fee
- Built by Patrick Saint Charles
- Paxton Pointe Subdivision
Recreation
- Community Pool
- Jogging Path
- Trails
Map
Home Values in the Area
Average Home Value in this Area
Property History
| Date | Event | Price | List to Sale | Price per Sq Ft |
|---|---|---|---|---|
| 08/27/2025 08/27/25 | Price Changed | $650,000 | -1.4% | $248 / Sq Ft |
| 07/01/2025 07/01/25 | For Sale | $659,000 | -- | $252 / Sq Ft |
Source: Greater Chattanooga REALTORS®
MLS Number: 1515828
- 7091 Paxton Cir
- 7105 Paxton Cir
- 7582 Paxton Cir
- Ivy Springs Plan at Paxton Pointe
- Wateroak Plan at Paxton Pointe
- Autumnbrook Plan at Paxton Pointe
- 7587 Paxton Cir
- Maybrook Plan at Paxton Pointe
- Farmview Plan at Paxton Pointe
- Candlebrook Plan at Paxton Pointe
- Groveland Plan at Paxton Pointe
- Spring Ranch Plan at Paxton Pointe
- Carolina Plan at Paxton Pointe
- 7489 Paxton Cir
- 7433 Paxton Cir
- 1770 Thrasher Pike
- 1776 Thrasher Pike
- 7392 Paxton Cir
- 1948 Abington Farms Way
- 1861 Abington Farms Way
- 1925 Abington Farms Way
- 7716 Canopy Cir
- 6908 Roberta Ln
- 1615 Gunston Hall Rd
- 6619 Fairview Rd
- 6442 Brookmead Cir
- 8634 Camp Columbus Rd
- 6320 Hixson Pike
- 6497 Fairview Rd
- 6200 Hixson Pike
- 6285 Feldspar Ln
- 6038 Hixson Pike
- 5665 Bungalow Cir
- 5709 Vincent Rd
- 6420 Forest Meade Dr
- 5555 Hixson Pike
- 151 Integra Vista Dr
- 129A Shearer St Unit A
- 8430 Springfield Rd
- 2031 Millard Rd
