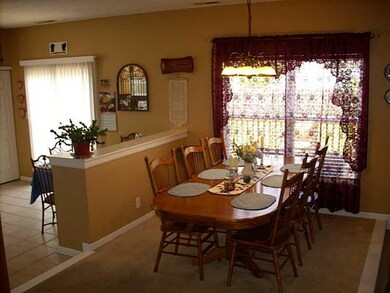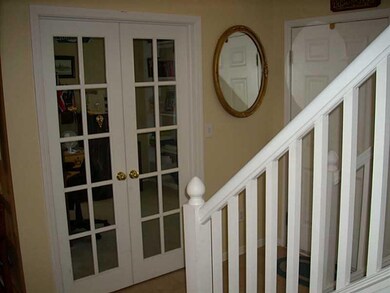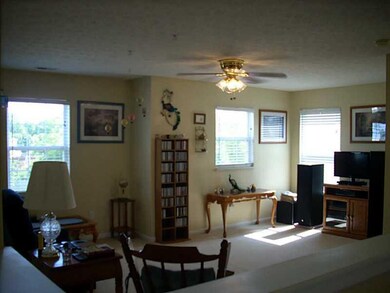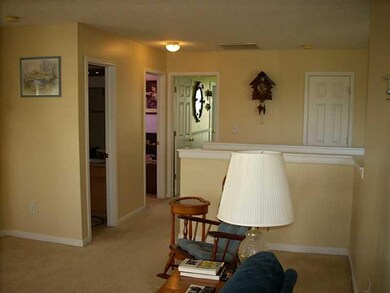
Estimated Value: $310,138 - $353,000
Highlights
- 1 Fireplace
- Central Air
- Electric Air Filter
- Hickory Elementary School Rated A-
- Garage
About This Home
As of December 2013Wonderful home in popular Village Oaks featuring open & airy floor plan w/9ft ceilings on main level. Lrg GrtRm w/frpl opens to dining room area and eat-in kit w/plenty of cab space w/quartz counters. Den/Lib w/glass doors. Lovely MstrSte w/garden tug, dual sinks & lrg WIC. Spacious loft area, 2 good sized secondary bedrooms, fully fenced backyard w/40x12 back deck perfect for summer gatherings. Convenient to all schools, shopping and entertainment.
Home Details
Home Type
- Single Family
Est. Annual Taxes
- $1,468
Year Built
- Built in 2003
Lot Details
- 10,019 Sq Ft Lot
Parking
- Garage
Home Design
- Slab Foundation
Interior Spaces
- 2-Story Property
- 1 Fireplace
Bedrooms and Bathrooms
- 3 Bedrooms
Utilities
- Central Air
- Electric Air Filter
Community Details
- Association fees include entrance common insurance maintenance
- Village Oaks Subdivision
Listing and Financial Details
- Assessor Parcel Number 321014301005000022
Ownership History
Purchase Details
Home Financials for this Owner
Home Financials are based on the most recent Mortgage that was taken out on this home.Purchase Details
Home Financials for this Owner
Home Financials are based on the most recent Mortgage that was taken out on this home.Similar Homes in the area
Home Values in the Area
Average Home Value in this Area
Purchase History
| Date | Buyer | Sale Price | Title Company |
|---|---|---|---|
| Wildermuth Steven Edward | -- | Pinnacle Land Title Co | |
| Schirmer Lawrence J | -- | None Available |
Mortgage History
| Date | Status | Borrower | Loan Amount |
|---|---|---|---|
| Open | Wildermuth Steven Edward | $202,400 | |
| Closed | Wildermuth Steven Edward | $196,999 | |
| Closed | Wildermuth Steven Edward | $151,552 | |
| Previous Owner | Schirmer Lawrence J | $133,900 | |
| Previous Owner | Nelson Matthew | $19,000 |
Property History
| Date | Event | Price | Change | Sq Ft Price |
|---|---|---|---|---|
| 12/20/2013 12/20/13 | Sold | $148,000 | -2.6% | $68 / Sq Ft |
| 11/10/2013 11/10/13 | Pending | -- | -- | -- |
| 09/27/2013 09/27/13 | Price Changed | $152,000 | -1.9% | $70 / Sq Ft |
| 08/21/2013 08/21/13 | Price Changed | $154,900 | -3.1% | $72 / Sq Ft |
| 07/09/2013 07/09/13 | For Sale | $159,900 | -- | $74 / Sq Ft |
Tax History Compared to Growth
Tax History
| Year | Tax Paid | Tax Assessment Tax Assessment Total Assessment is a certain percentage of the fair market value that is determined by local assessors to be the total taxable value of land and additions on the property. | Land | Improvement |
|---|---|---|---|---|
| 2024 | $2,541 | $229,500 | $38,800 | $190,700 |
| 2023 | $2,335 | $213,100 | $35,300 | $177,800 |
| 2022 | $2,372 | $207,600 | $33,600 | $174,000 |
| 2021 | $2,069 | $180,600 | $33,600 | $147,000 |
| 2020 | $2,019 | $174,900 | $33,600 | $141,300 |
| 2019 | $1,901 | $167,200 | $31,700 | $135,500 |
| 2018 | $1,987 | $167,500 | $31,700 | $135,800 |
| 2017 | $1,621 | $157,100 | $29,700 | $127,400 |
| 2016 | $1,617 | $156,700 | $29,700 | $127,000 |
| 2014 | $1,492 | $149,200 | $27,900 | $121,300 |
Agents Affiliated with this Home
-
John Story

Seller's Agent in 2013
John Story
F.C. Tucker Company
(317) 372-8145
68 Total Sales
-

Buyer's Agent in 2013
Don Kuroiwa
NextHome Connection
(317) 435-3580
3 in this area
82 Total Sales
Map
Source: MIBOR Broker Listing Cooperative®
MLS Number: MBR21243167
APN: 32-10-14-301-005.000-022
- 0 S Avon Ave Unit MBR22032323
- 1792 Salina Dr
- 2068 S Avon Ave
- 7228 Kimberly Ln
- 7048 Millet Ln
- 7263 Hidden Valley Dr
- 6816 Russet Dr
- 7189 Lockford Walk N
- 7178 Lockford Walk N
- 7290 Lockford Walk N
- 7265 Governors Row
- 7239 Governors Row
- 7277 Governors Row
- 2242 Oakmont Dr
- 2254 Oakmont Dr
- 2260 Oakmont Dr
- 2268 Oakmont Dr
- 2290 Oakmont Dr
- 2249 Oakmont Dr
- 2271 Oakmont Dr
- 7104 Village Oaks Dr
- 7078 Village Oaks Dr
- 1 Village Oaks Dr
- 7073 Halifax Ct
- 7052 Village Oaks Dr
- 7057 Halifax Ct
- 1922 Oakbrooke Dr
- 7154 Village Oaks Dr
- 7089 Halifax Ct
- 7081 Village Oaks Dr
- 7041 Halifax Ct
- 7103 Halifax Ct
- 1938 Oakbrooke Dr
- 7028 Village Oaks Dr
- 7176 Village Oaks Dr
- 7053 Village Oaks Dr
- 7173 Village Oaks Dr
- 7119 Halifax Ct
- 1954 Oakbrooke Dr
- 1931 Oakbrooke Ct






