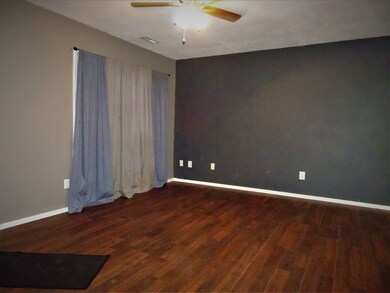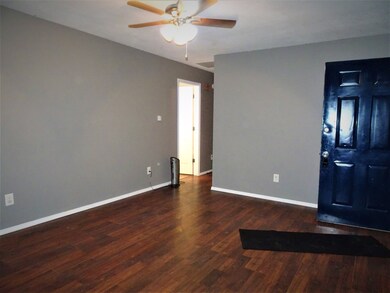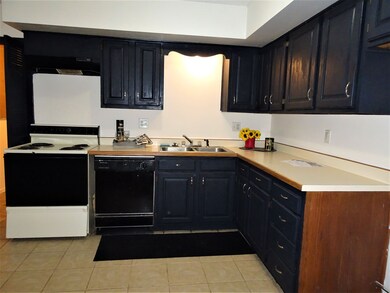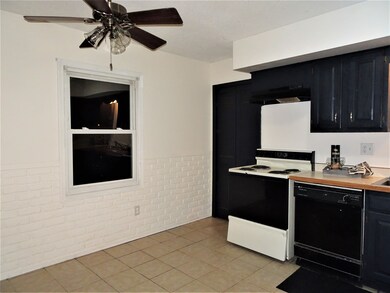
7104 Wrangler Trail Fort Wayne, IN 46835
Eldorado Hills NeighborhoodEstimated Value: $177,000 - $185,676
Highlights
- Ranch Style House
- 1 Car Attached Garage
- Forced Air Heating and Cooling System
- Walk-In Pantry
- Ceramic Tile Flooring
- Level Lot
About This Home
As of July 2020This is a great first time, growing family home, or retirement home with 2 large living spaces, fenced in backyard, and 1 car attached garage. Nestled on the NE side of Fort Wayne you'll have quick access to I-469, right off of the Maplecrest Corridor! Close to shopping, YMCA, eateries, schools, libraries, and more. Some updates include new laminate wood flooring, laminate tile in bathroom and laundry room/pantry, fresh paint, new bathroom fixtures, new water heater, and servicing/cleaning of the HVAC system. There are vinyl replacement windows in place and the dimensional roof and siding are only 8 years old. Also note the wood burning stove with a powerful blower in the Family Room.....great for those Midwestern Winters to keep warm and cozy! Seller is willing to negotiate allowances so take a look today! Investors please see the Covenants and Restrictions regarding rentals in this neighborhood.
Last Agent to Sell the Property
Nicole Jannings
American Dream Team Real Estate Brokers Listed on: 01/03/2020
Home Details
Home Type
- Single Family
Est. Annual Taxes
- $1,318
Year Built
- Built in 1976
Lot Details
- 9,750 Sq Ft Lot
- Lot Dimensions are 130 x 70
- Chain Link Fence
- Level Lot
- Property is zoned A1
HOA Fees
- $4 Monthly HOA Fees
Parking
- 1 Car Attached Garage
- Driveway
Home Design
- Ranch Style House
- Slab Foundation
- Shingle Roof
- Vinyl Construction Material
Interior Spaces
- 1,356 Sq Ft Home
- Wood Burning Fireplace
- Walk-In Pantry
- Laundry on main level
Flooring
- Carpet
- Laminate
- Ceramic Tile
Bedrooms and Bathrooms
- 3 Bedrooms
- 1 Full Bathroom
Location
- Suburban Location
Schools
- Shambaugh Elementary School
- Jefferson Middle School
- Northrop High School
Utilities
- Forced Air Heating and Cooling System
- Heating System Uses Gas
- Heating System Uses Wood
Community Details
- Bridlewood Subdivision
Listing and Financial Details
- Assessor Parcel Number 02-08-16-227-018.000-072
Ownership History
Purchase Details
Home Financials for this Owner
Home Financials are based on the most recent Mortgage that was taken out on this home.Purchase Details
Home Financials for this Owner
Home Financials are based on the most recent Mortgage that was taken out on this home.Purchase Details
Home Financials for this Owner
Home Financials are based on the most recent Mortgage that was taken out on this home.Similar Homes in Fort Wayne, IN
Home Values in the Area
Average Home Value in this Area
Purchase History
| Date | Buyer | Sale Price | Title Company |
|---|---|---|---|
| Stuckey Sophia Marie | -- | Metropolitan Title | |
| Stuckey Sophia Marie | $113,000 | Metropolitan Title Of In | |
| Woods Paul E | -- | Commonwealth-Dreibelbiss Tit |
Mortgage History
| Date | Status | Borrower | Loan Amount |
|---|---|---|---|
| Open | Bollman Nathanail Logan | $23,156 | |
| Open | Stuckey Sophia Marie | $110,953 | |
| Closed | Stuckey Sophia Marie | $110,953 | |
| Previous Owner | Woods Paul E | $91,998 | |
| Previous Owner | Woods Paul E | $90,639 | |
| Previous Owner | Woods Paul E | $66,800 | |
| Previous Owner | Woods Paul E | $16,700 |
Property History
| Date | Event | Price | Change | Sq Ft Price |
|---|---|---|---|---|
| 07/07/2020 07/07/20 | Sold | $113,000 | +2.8% | $83 / Sq Ft |
| 03/15/2020 03/15/20 | Pending | -- | -- | -- |
| 03/11/2020 03/11/20 | For Sale | $109,900 | 0.0% | $81 / Sq Ft |
| 02/15/2020 02/15/20 | Pending | -- | -- | -- |
| 02/07/2020 02/07/20 | For Sale | $109,900 | 0.0% | $81 / Sq Ft |
| 02/07/2020 02/07/20 | Price Changed | $109,900 | -4.4% | $81 / Sq Ft |
| 02/04/2020 02/04/20 | Pending | -- | -- | -- |
| 01/17/2020 01/17/20 | Price Changed | $114,900 | -4.2% | $85 / Sq Ft |
| 01/03/2020 01/03/20 | For Sale | $119,900 | -- | $88 / Sq Ft |
Tax History Compared to Growth
Tax History
| Year | Tax Paid | Tax Assessment Tax Assessment Total Assessment is a certain percentage of the fair market value that is determined by local assessors to be the total taxable value of land and additions on the property. | Land | Improvement |
|---|---|---|---|---|
| 2024 | $1,134 | $142,600 | $28,200 | $114,400 |
| 2023 | $1,134 | $125,600 | $28,200 | $97,400 |
| 2022 | $1,377 | $132,800 | $28,200 | $104,600 |
| 2021 | $1,083 | $111,100 | $16,600 | $94,500 |
| 2020 | $338 | $57,400 | $9,200 | $48,200 |
| 2019 | $1,152 | $52,700 | $9,400 | $43,300 |
| 2018 | $1,328 | $60,400 | $11,900 | $48,500 |
| 2017 | $1,303 | $59,200 | $13,600 | $45,600 |
| 2016 | $1,274 | $69,800 | $16,600 | $53,200 |
| 2014 | $1,617 | $77,900 | $16,600 | $61,300 |
| 2013 | $502 | $75,800 | $16,600 | $59,200 |
Agents Affiliated with this Home
-

Seller's Agent in 2020
Nicole Jannings
American Dream Team Real Estate Brokers
-
Mick McMaken

Buyer's Agent in 2020
Mick McMaken
American Dream Team Real Estate Brokers
(260) 444-7440
2 in this area
79 Total Sales
Map
Source: Indiana Regional MLS
MLS Number: 202000328
APN: 02-08-16-227-018.000-072
- 7382 Denise Dr
- 6632 Salge Dr
- 6619 Hillsboro Ln
- 7801 Brookfield Dr
- 7412 Tanbark Ln
- 5337 Ashland Dr
- 7359 Linda Dr
- 3849 Pebble Creek Place
- 7827 Sunderland Dr
- 5141 Derome Dr
- 6827 Belle Plain Cove
- 4731 Evard Rd
- 6204 Belle Isle Ln
- 8020 Marston Dr
- 8029 Pebble Creek Place
- 8020 Carnovan Dr
- 8221 Sunny Ln
- 5517 Rothermere Dr
- 5415 Cranston Ave
- 8401 Rothman Rd
- 7104 Wrangler Trail
- 7118 Wrangler Trail
- 7020 Wrangler Trail
- 7132 Wrangler Trail
- 7033 Wrangler Trail
- 7111 Wrangler Trail
- 7033 Wrangler Trail
- 6032 Thornwood Ct
- 7025 Wrangler Trail
- 7202 Wrangler Trail
- 6105 Bridlewood Dr
- 6115 Bridlewood Dr
- 6125 Bridlewood Dr
- 6026 Thornwood Ct
- 7208 Wrangler Trail
- 7013 Wrangler Trail
- 7205 Wrangler Trail
- 6135 Bridlewood Dr
- 6029 Thornwood Ct
- 7214 Wrangler Trail






