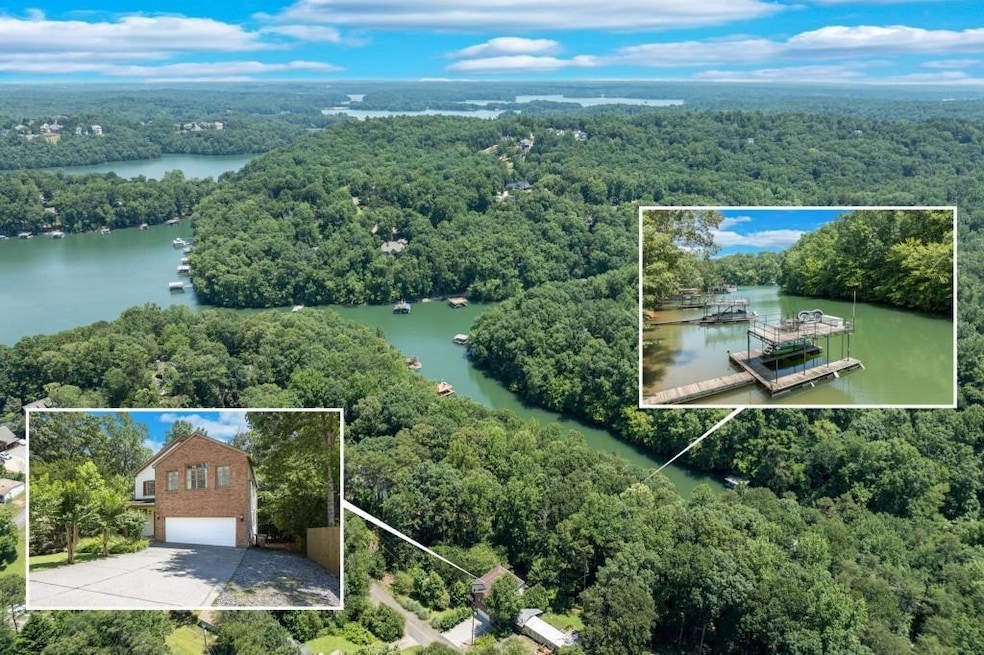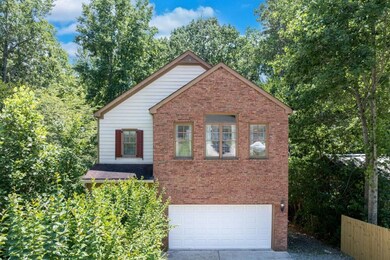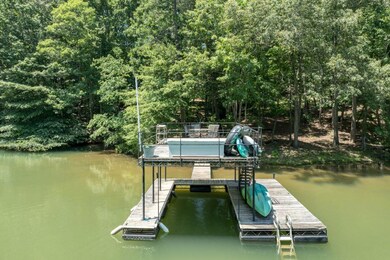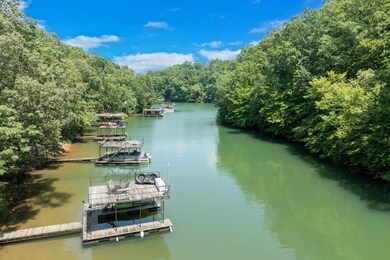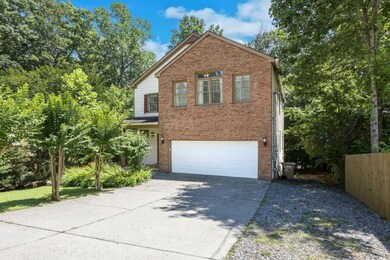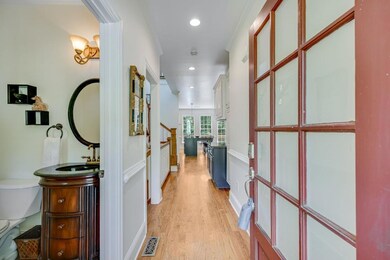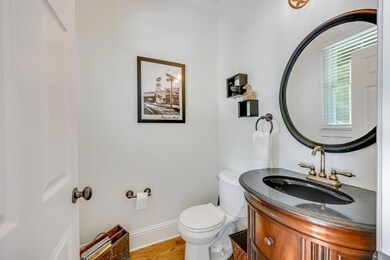Welcome to your perfect lakeside getaway, where you can relax on the back deck and watch the sun dance on the water. This beautiful Lake Lanier home comes fully furnished and features a light-filled, open-concept layout with hardwood floors throughout the main level, a spacious kitchen with ample cabinetry and granite countertops. There's plenty of space to accommodate all your overnight guests including two flex rooms, perfectly suited to accommodate your personal needs. The bonus entertainment area includes a pool table, extra refrigerator, and TV, perfect for game nights or could be transformed back into a two car garage. You'll enjoy the easy walk to your private single-slip dock with a party deck situated in a quiet cove ideal for swimming, fishing, kayaking, paddleboarding, or simply floating the summer days away. The outdoor living is unmatched with a large deck for entertaining family and friends, a hot tub to unwind, and a fire pit for cozy evenings under the stars. Whether you're looking for a weekend escape or a full-time lake lifestyle, this home offers peace, privacy, and the ultimate Lake Lanier experience in one of the lake's most desirable locations. Situated in a top-rated school district with no HOA restrictions, it's ideal for both permanent residents or a second home. Conveniently located just a short boat ride to Pelican Pete's and Athens Boat Club, and a quick drive to GA 400, Gainesville, and Dawsonville. Schedule your private tour today and experience lake living at its best!

