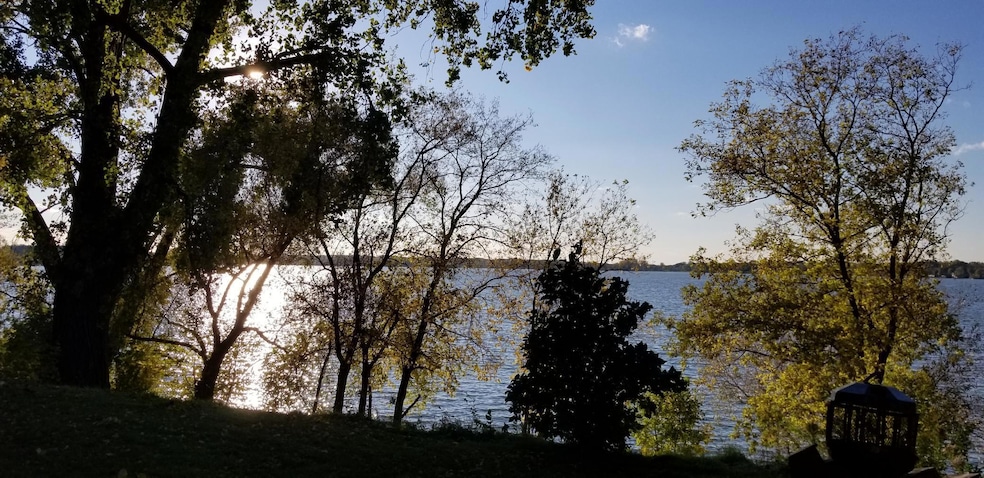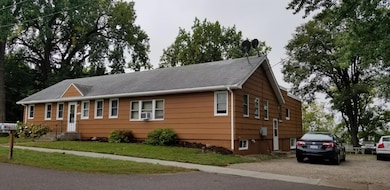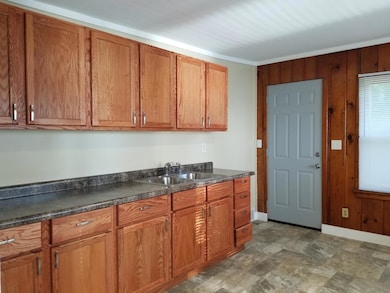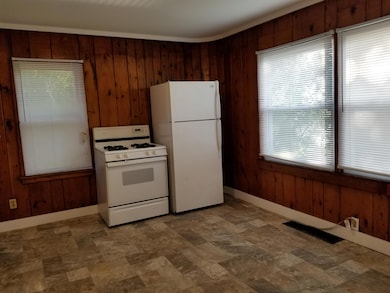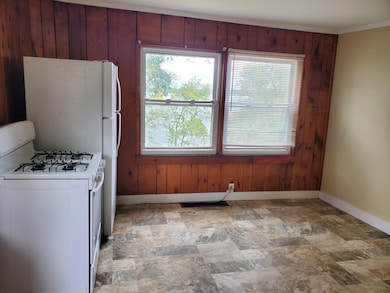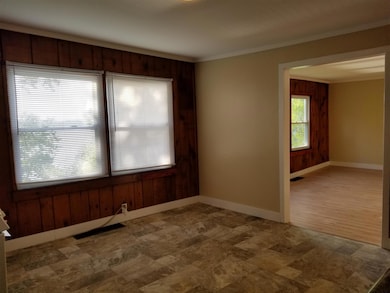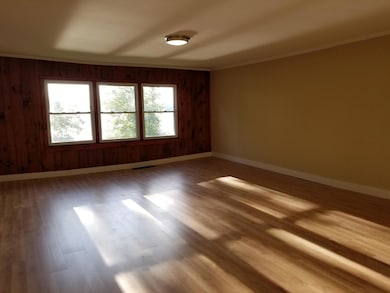7105 Main St Unit 2 Centerville, MN 55038
1
Bed
1
Bath
800
Sq Ft
0.4
Acres
Highlights
- Lake Front
- No HOA
- Living Room
- Centerville Elementary School Rated A-
- Home Office
- Forced Air Heating System
About This Home
1 bed and an office 1 bath, lake front apartment. On site laundry. Ready to move in.
Property Details
Home Type
- Multi-Family
Year Built
- Built in 1962
Lot Details
- Lot Dimensions are 150x100
- Lake Front
Home Design
- Apartment
- Wood Siding
Interior Spaces
- 800 Sq Ft Home
- 2-Story Property
- Living Room
- Home Office
- Range
Bedrooms and Bathrooms
- 1 Bedroom
- 1 Bathroom
Utilities
- No Cooling
- Forced Air Heating System
- Well
Community Details
- No Home Owners Association
- Centerville Village Of Subdivision
Listing and Financial Details
- Property Available on 9/9/25
- Tenant pays for cable TV, gas
- The owner pays for heat, trash collection, water
- Assessor Parcel Number 233122220018
Map
Source: NorthstarMLS
MLS Number: 6786180
Nearby Homes
- 7037 Lamotte Dr
- 7057 Dupre Rd
- 7239 Main St
- 7159 Shad Ave
- 1610 Widgeon Cir
- 7084 Cottonwood Ct
- 1707 Dupre Rd
- 1952 Eagle Trail
- 6868 Dupre Rd
- 1858 Laramee Ln
- 6805 Grouse Hollow
- 7317 Brian Dr
- 1840 Old Mill Ct
- 2002 Willow Cir
- 7309 Deer Pass Dr
- 2098 Willow Cir
- 1469 Sherman Lake Rd
- 1367 Wolf Cir
- 1428 Sherman Lake Rd
- 6733 Timberwolf Trail
- 7022 Centerville Rd
- 6939 Centerville Rd
- 6620 Chestnut St
- 4323 Victor Path Unit 3
- 4631 Rosemary Way
- 4880 149th St N Unit 4
- 4811 Education Dr N Unit 3
- 4801 Education Dr N
- 4967 Evergreen Dr N
- 14672 Finale Ave N
- 5265 Fenson Ct N
- 13758 Flay Ave N
- 7152 Snow Owl Ln
- 6410 Lakota Trail
- 161 Sunflower Ln
- 15853 Goodview Ave N
- 101 Willow Pond Trail Unit 107E
- 7818 Century Trail
- 1 Hill Farm Rd Unit 107
- 820 Civic Heights Dr
