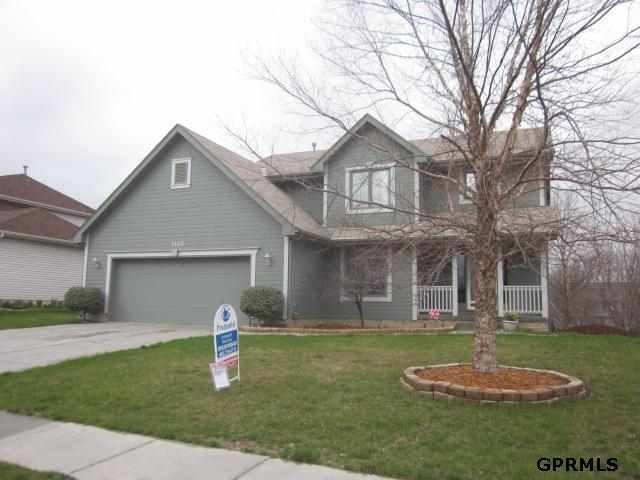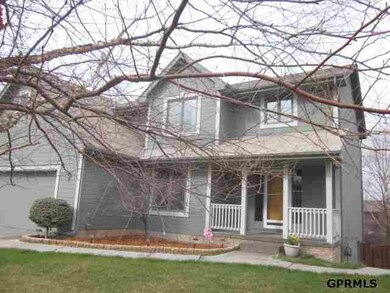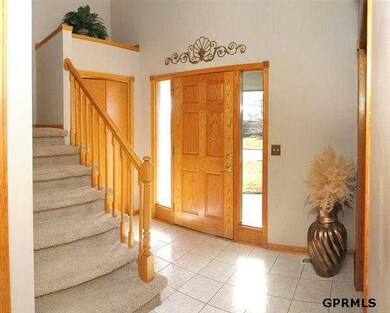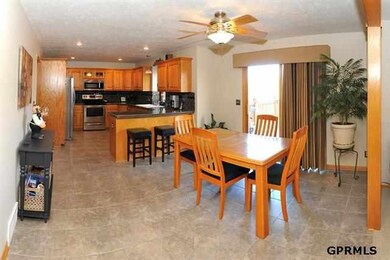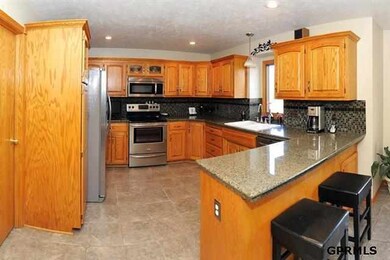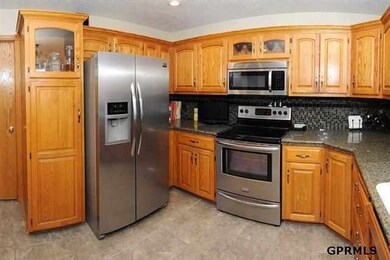
7105 S 158th St Omaha, NE 68136
Millard Park NeighborhoodEstimated Value: $397,000 - $423,000
Highlights
- Spa
- Cathedral Ceiling
- No HOA
- Black Elk Elementary School Rated A-
- Whirlpool Bathtub
- Balcony
About This Home
As of June 2013A stunning two story home. Offers a complete kitchen renovation with stainless appliances, granite counter tops, and tile back splash. Kitchen opens to a dining area and generous family room with fireplace. These are only a few of the upgrades. This WALKOUT lower level features a partial kitchen and leads into a fully fenced in back yard . Located close to local schools, restaurants and parks. AMA
Last Agent to Sell the Property
Better Homes and Gardens R.E. License #20030066 Listed on: 05/02/2013

Last Buyer's Agent
Deanna Caniglia
BHHS Ambassador Real Estate License #20030081
Home Details
Home Type
- Single Family
Est. Annual Taxes
- $4,987
Year Built
- Built in 1999
Lot Details
- Lot Dimensions are 63 x 123 x 78 x 125
- Property is Fully Fenced
- Privacy Fence
- Wood Fence
- Sloped Lot
- Sprinkler System
Parking
- 2 Car Attached Garage
Home Design
- Brick Exterior Construction
- Composition Roof
- Hardboard
Interior Spaces
- 2-Story Property
- Cathedral Ceiling
- Ceiling Fan
- Window Treatments
- Two Story Entrance Foyer
- Living Room with Fireplace
- Dining Area
Flooring
- Wall to Wall Carpet
- Ceramic Tile
Bedrooms and Bathrooms
- 4 Bedrooms
- Walk-In Closet
- Dual Sinks
- Whirlpool Bathtub
- Shower Only
Basement
- Walk-Out Basement
- Basement Windows
Outdoor Features
- Spa
- Balcony
- Covered Deck
- Patio
- Exterior Lighting
- Porch
Schools
- Black Elk Elementary School
- Beadle Middle School
- Millard West High School
Utilities
- Humidifier
- Whole House Fan
- Forced Air Heating and Cooling System
- Heating System Uses Gas
- Cable TV Available
Community Details
- No Home Owners Association
- Millard Park Subdivision
Listing and Financial Details
- Assessor Parcel Number 011274638
- Tax Block 71
Ownership History
Purchase Details
Home Financials for this Owner
Home Financials are based on the most recent Mortgage that was taken out on this home.Purchase Details
Home Financials for this Owner
Home Financials are based on the most recent Mortgage that was taken out on this home.Purchase Details
Home Financials for this Owner
Home Financials are based on the most recent Mortgage that was taken out on this home.Purchase Details
Similar Homes in the area
Home Values in the Area
Average Home Value in this Area
Purchase History
| Date | Buyer | Sale Price | Title Company |
|---|---|---|---|
| Pretzer Justin R | $210,000 | Ambassador Title Services | |
| Rockland Homes Inc | $29,000 | -- | |
| Shriver Gregory L | $183,000 | -- | |
| Shriver Gregory L | $29,000 | -- |
Mortgage History
| Date | Status | Borrower | Loan Amount |
|---|---|---|---|
| Open | Pretzer Justin R | $167,920 | |
| Previous Owner | Shriver Gregory L | $35,366 | |
| Previous Owner | Shriver Gregory L | $155,000 | |
| Previous Owner | Shriver Gregory L | $5,000 | |
| Previous Owner | Rockland Homes Inc | $145,750 | |
| Previous Owner | Shriver Gregory L | $154,908 |
Property History
| Date | Event | Price | Change | Sq Ft Price |
|---|---|---|---|---|
| 06/03/2013 06/03/13 | Sold | $209,900 | 0.0% | $73 / Sq Ft |
| 05/07/2013 05/07/13 | Pending | -- | -- | -- |
| 05/01/2013 05/01/13 | For Sale | $209,900 | -- | $73 / Sq Ft |
Tax History Compared to Growth
Tax History
| Year | Tax Paid | Tax Assessment Tax Assessment Total Assessment is a certain percentage of the fair market value that is determined by local assessors to be the total taxable value of land and additions on the property. | Land | Improvement |
|---|---|---|---|---|
| 2024 | $6,504 | $360,513 | $68,000 | $292,513 |
| 2023 | $6,504 | $319,895 | $56,000 | $263,895 |
| 2022 | $6,322 | $291,670 | $54,000 | $237,670 |
| 2021 | $6,010 | $274,309 | $51,000 | $223,309 |
| 2020 | $5,964 | $269,072 | $51,000 | $218,072 |
| 2019 | $6,454 | $263,336 | $51,000 | $212,336 |
| 2018 | $6,288 | $255,171 | $44,000 | $211,171 |
| 2017 | $6,104 | $241,187 | $40,000 | $201,187 |
| 2016 | $5,814 | $228,513 | $40,000 | $188,513 |
| 2015 | $5,666 | $221,584 | $40,000 | $181,584 |
| 2014 | $5,160 | $201,292 | $40,000 | $161,292 |
| 2012 | -- | $200,595 | $40,000 | $160,595 |
Agents Affiliated with this Home
-
Kathy Elliot

Seller's Agent in 2013
Kathy Elliot
Better Homes and Gardens R.E.
(402) 714-4111
2 in this area
47 Total Sales
-
D
Buyer's Agent in 2013
Deanna Caniglia
BHHS Ambassador Real Estate
Map
Source: Great Plains Regional MLS
MLS Number: 21307996
APN: 011274638
- 7205 S 160th St
- 15546 Borman St
- 16140 Josephine St
- 16207 Josephine St
- 15610 Cottonwood Ave
- 6909 S 152nd St
- 7680 S 161st Terrace
- 16212 Timberlane Dr
- 16111 Cottonwood Ave
- 15827 Cottonwood St
- 7664 S 162nd St
- 6306 S 156th Ave
- 6505 S 154th St
- 15205 Drexel St
- 7730 S 161st Terrace
- 16117 Cottonwood St
- 7906 S 156th Ave
- 16150 Cottonwood St
- 16141 Cottonwood St
- 16404 Polk St
- 7105 S 158th St
- 7109 S 158th St
- 7101 S 158th St
- 7113 S 158th St
- 7110 S 158th St
- 7106 S 158th St
- 7117 S 158th St
- 7114 S 158th St
- 7102 S 158th St
- 15802 Gertrude St
- 15725 Gertrude St
- 15723 Gertrude St
- 15727 Gertrude St
- 7118 S 158th St
- 15721 Gertrude St
- 15806 Gertrude St
- 7102 S 157th St
- 7121 S 158th St
- 7104 S 157th St
- 7106 S 157th St
