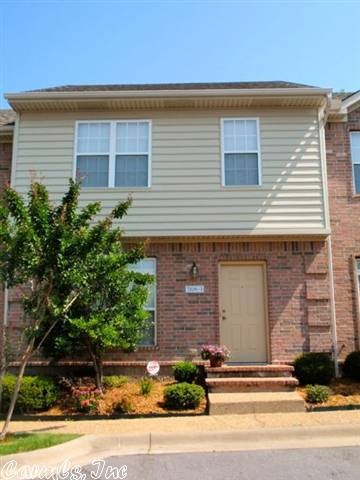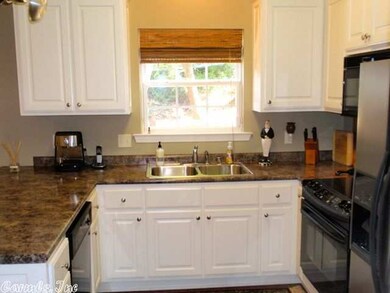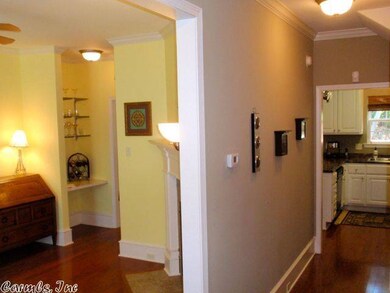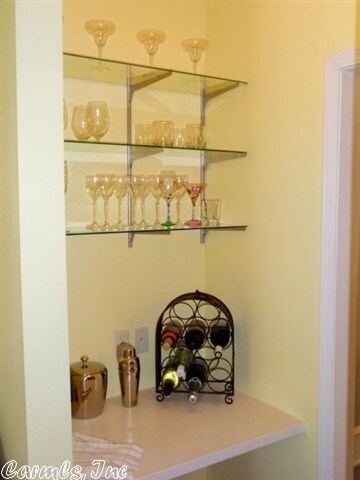
7106 Ohio St Little Rock, AR 72207
Midtown Little Rock NeighborhoodHighlights
- Gated Community
- Traditional Architecture
- Walk-In Closet
- Central High School Rated A
- Wood Flooring
- Breakfast Bar
About This Home
As of July 2025LOCATION. LOCATION. LOCATION. Marvin Gardens Mid-Town Townhome. Built in 2004. This 1-owner Two-story 2/2.5ba unit w/ apx 1260sq' offers 9' ceilings, Hardwood floors, w/ crown molding. Neutral color scheme. Nice size bedrooms w/ spacious closets. Refrigerator, washer, & dryer to convey. Patio out back for entertaining or to simply relax. Grounds are maintained, landscaping w/ irrigation system. Unit owner is responsible for maintaining their flower beds. Designated guest parking. Garbage pick up 2x's p/wk.
Last Buyer's Agent
tracy rice
Keller Williams Realty

Townhouse Details
Home Type
- Townhome
Est. Annual Taxes
- $1,658
Year Built
- Built in 2004
Lot Details
- Landscaped
- Sprinkler System
HOA Fees
- $75 Monthly HOA Fees
Parking
- Parking Pad
Home Design
- Traditional Architecture
- Brick Exterior Construction
- Slab Foundation
- Composition Roof
- Metal Siding
Interior Spaces
- 1,260 Sq Ft Home
- 2-Story Property
- Ceiling Fan
- Wood Burning Fireplace
- Gas Log Fireplace
- Insulated Windows
- Window Treatments
- Insulated Doors
- Combination Kitchen and Dining Room
- Attic Floors
- Washer and Gas Dryer Hookup
Kitchen
- Breakfast Bar
- Electric Range
- Stove
- Microwave
- Plumbed For Ice Maker
- Dishwasher
- Disposal
Flooring
- Wood
- Carpet
- Tile
Bedrooms and Bathrooms
- 2 Bedrooms
- All Upper Level Bedrooms
- Walk-In Closet
Home Security
- Home Security System
- Termite Clearance
Outdoor Features
- Patio
Utilities
- Central Heating and Cooling System
- Underground Utilities
- Gas Water Heater
Listing and Financial Details
- Home warranty included in the sale of the property
Community Details
Overview
- Other Mandatory Fees
- On-Site Maintenance
Security
- Security Service
- Gated Community
- Fire and Smoke Detector
Similar Home in Little Rock, AR
Home Values in the Area
Average Home Value in this Area
Property History
| Date | Event | Price | Change | Sq Ft Price |
|---|---|---|---|---|
| 07/18/2025 07/18/25 | Sold | $146,000 | -2.7% | $116 / Sq Ft |
| 07/14/2025 07/14/25 | Sold | $150,000 | +0.1% | $119 / Sq Ft |
| 06/20/2025 06/20/25 | Pending | -- | -- | -- |
| 06/12/2025 06/12/25 | Pending | -- | -- | -- |
| 06/08/2025 06/08/25 | Price Changed | $149,900 | -0.1% | $119 / Sq Ft |
| 05/26/2025 05/26/25 | For Sale | $150,000 | -3.2% | $119 / Sq Ft |
| 05/19/2025 05/19/25 | For Sale | $154,900 | +10.6% | $123 / Sq Ft |
| 08/02/2022 08/02/22 | Sold | $140,000 | -4.8% | $107 / Sq Ft |
| 07/11/2022 07/11/22 | Pending | -- | -- | -- |
| 07/08/2022 07/08/22 | For Sale | $147,000 | +17.7% | $112 / Sq Ft |
| 10/31/2019 10/31/19 | Sold | $124,900 | 0.0% | $99 / Sq Ft |
| 07/01/2019 07/01/19 | For Sale | $124,900 | -0.1% | $99 / Sq Ft |
| 12/18/2012 12/18/12 | Sold | $125,000 | -3.8% | $99 / Sq Ft |
| 11/18/2012 11/18/12 | Pending | -- | -- | -- |
| 05/24/2012 05/24/12 | For Sale | $129,900 | -- | $103 / Sq Ft |
Tax History Compared to Growth
Agents Affiliated with this Home
-
Tia Goins

Seller's Agent in 2025
Tia Goins
IRealty Arkansas - Sherwood
(501) 864-5107
3 in this area
36 Total Sales
-
Bill Hollomon

Seller's Agent in 2025
Bill Hollomon
Century 21 Sandstone Real Estate Group
(501) 428-7116
1 in this area
18 Total Sales
-
Kyndle Daniels

Buyer's Agent in 2025
Kyndle Daniels
IRealty Arkansas - Sherwood
1 in this area
73 Total Sales
-
Lauren Duffy De Gonzalez

Buyer's Agent in 2025
Lauren Duffy De Gonzalez
Exp Realty
(214) 329-3653
3 in this area
28 Total Sales
-
Erin Tripcony

Seller's Agent in 2022
Erin Tripcony
Big Little Brokerage
(501) 766-7700
2 in this area
88 Total Sales
-
Muneerah Qaasim
M
Buyer's Agent in 2022
Muneerah Qaasim
Epique Realty
(501) 993-2222
2 in this area
31 Total Sales
Map
Source: Cooperative Arkansas REALTORS® MLS
MLS Number: 10318588
- 7305 Kentucky Ave
- 1919 Georgia Ave
- 301 Kings Row Dr
- 2008 Brownwood Rd
- 7419 Illinois St
- 1601 N Bryant St
- 1601 N Bryant St Unit C27
- 1810 N Mississippi St
- 1812 N Mississippi St
- 1824 N Hughes St
- 6 Home Investor Package
- 1601 N Mississippi St
- 104 Dickson Dr
- 128 Dickson Dr
- 7608 T St
- 2408 Blackwood Rd
- 38 Pine Manor Dr
- 7700 Indian Trail
- 1201 Pine Valley Rd
- 6700 Hawthorne Rd






