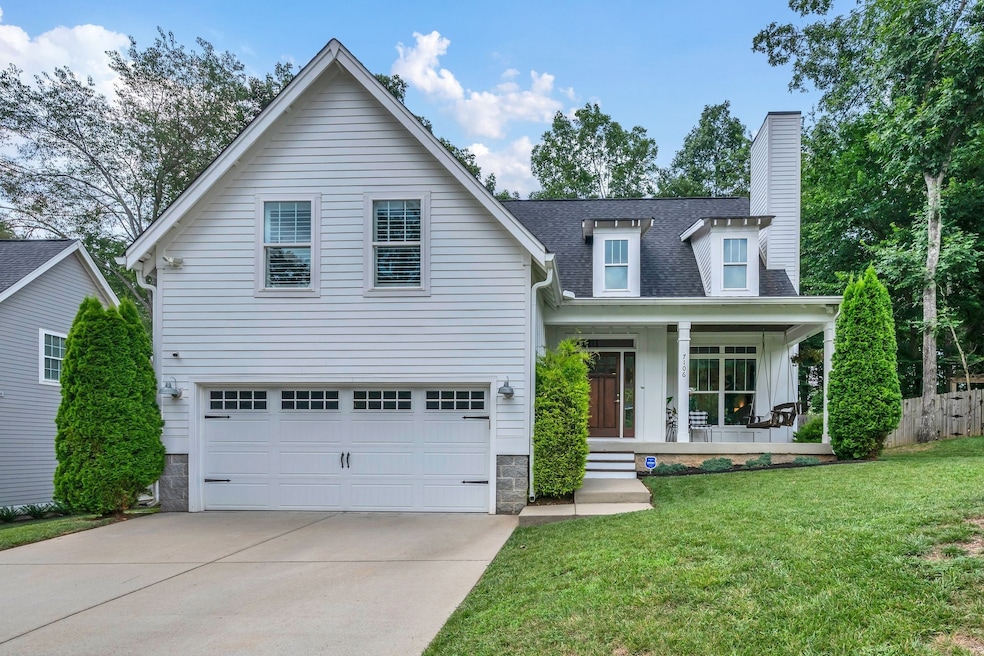
7106 Pepper Tree Cir Fairview, TN 37062
Estimated payment $3,607/month
Highlights
- Deck
- Cottage
- 2 Car Attached Garage
- Westwood Elementary School Rated A
- Porch
- Walk-In Closet
About This Home
This beautifully designed modern farmhouse sits on a generous 0.34-acre lot and offers stylish, functional living at every turn. Gleaming hardwood floors flow throughout the main level, complemented by soaring ceilings and an open, airy layout filled with an abundance of natural light. The bright spacious kitchen overlooks the cozy living room and flows directly to the dining room and outdoor deck area – perfect for entertaining. The spacious primary suite, located on the main level, offers a private retreat with space to unwind - relax in your spa-like bath, designed for both comfort and calm. Upstairs, you'll find two large bedrooms, an inviting den/reading area, and a generous sized bonus room—perfect for a playroom, media room, or man cave. Step outside to enjoy the privacy of your fully fenced backyard, ideal for gatherings, playtime, or simply soaking in the peaceful Tennessee surroundings. A 2-car garage adds everyday convenience. Located just minutes from Bowie Nature Park, the Fairview Rec Center, shopping, and dining, this home offers the perfect blend of modern living and small-town charm.
Listing Agent
Berkshire Hathaway HomeServices Woodmont Realty Brokerage Phone: 6158043678 License # 328798 Listed on: 07/12/2025

Co-Listing Agent
Berkshire Hathaway HomeServices Woodmont Realty Brokerage Phone: 6158043678 License # 329117
Home Details
Home Type
- Single Family
Est. Annual Taxes
- $2,575
Year Built
- Built in 2018
Lot Details
- 0.3 Acre Lot
- Lot Dimensions are 76.1 x 181
- Back Yard Fenced
- Level Lot
HOA Fees
- $21 Monthly HOA Fees
Parking
- 2 Car Attached Garage
- Driveway
Home Design
- Cottage
- Shingle Roof
Interior Spaces
- 2,145 Sq Ft Home
- Property has 2 Levels
- Ceiling Fan
- Living Room with Fireplace
- Interior Storage Closet
- Crawl Space
Kitchen
- Microwave
- Dishwasher
- Disposal
Flooring
- Carpet
- Tile
Bedrooms and Bathrooms
- 3 Bedrooms | 1 Main Level Bedroom
- Walk-In Closet
Laundry
- Dryer
- Washer
Home Security
- Home Security System
- Fire and Smoke Detector
Outdoor Features
- Deck
- Porch
Schools
- Westwood Elementary School
- Fairview Middle School
- Fairview High School
Utilities
- Cooling Available
- Central Heating
- Heat Pump System
Community Details
- Pepper Tree Cove Ph1 Subdivision
Listing and Financial Details
- Assessor Parcel Number 094022I C 01200 00001022I
Map
Home Values in the Area
Average Home Value in this Area
Tax History
| Year | Tax Paid | Tax Assessment Tax Assessment Total Assessment is a certain percentage of the fair market value that is determined by local assessors to be the total taxable value of land and additions on the property. | Land | Improvement |
|---|---|---|---|---|
| 2024 | $2,575 | $93,400 | $22,500 | $70,900 |
| 2023 | $2,575 | $93,400 | $22,500 | $70,900 |
| 2022 | $2,575 | $93,400 | $22,500 | $70,900 |
| 2021 | $1,756 | $93,400 | $22,500 | $70,900 |
| 2020 | $1,634 | $73,625 | $8,750 | $64,875 |
| 2019 | $1,634 | $73,625 | $8,750 | $64,875 |
| 2018 | $265 | $8,750 | $8,750 | $0 |
Property History
| Date | Event | Price | Change | Sq Ft Price |
|---|---|---|---|---|
| 08/23/2025 08/23/25 | Pending | -- | -- | -- |
| 07/13/2025 07/13/25 | For Sale | $619,900 | -- | $289 / Sq Ft |
Purchase History
| Date | Type | Sale Price | Title Company |
|---|---|---|---|
| Deed | $352,500 | Bridgehouse Title |
Mortgage History
| Date | Status | Loan Amount | Loan Type |
|---|---|---|---|
| Open | $325,200 | New Conventional | |
| Closed | $334,875 | New Conventional |
Similar Homes in Fairview, TN
Source: Realtracs
MLS Number: 2930149
APN: 094022I C 01200
- 7112 Pepper Tree Cir
- 7205 Lake Rd
- Eppes Plan at Lake Road
- 7207 Lake Rd
- 825 Highway 96 N
- 7303 Lake Rd
- 7143 Cedarcrest Ct
- 7139 Cedarcrest Ct
- 7151 Cedarcrest Ct
- 7147 Cedarcrest Ct
- 7135 Cedarcrest Ct
- 7108 Gregory Ct
- 7480 Horn Tavern Rd
- Ridgeland II Plan at Richvale Estates
- Oxford Farmhouse Plan at Richvale Estates
- Grant II Plan at Richvale Estates
- Holly, Side Entry Garage Plan at Richvale Estates
- Midland II Plan at Richvale Estates
- Collinsville I.A Plan at Richvale Estates
- Stella Plan at Richvale Estates






