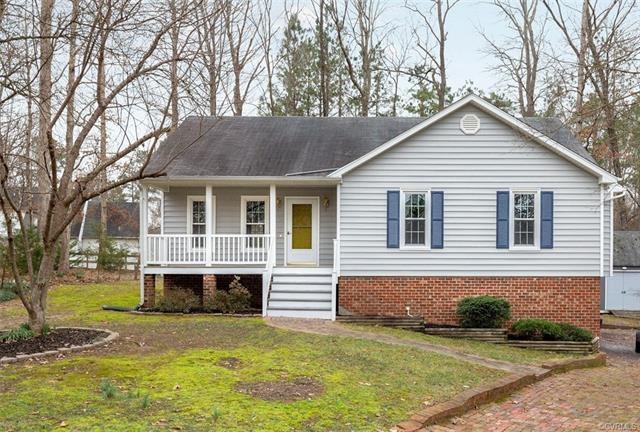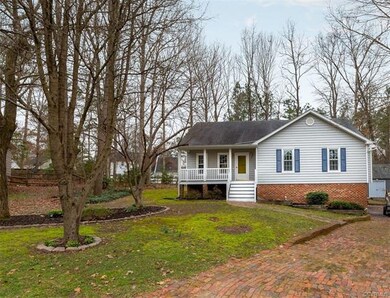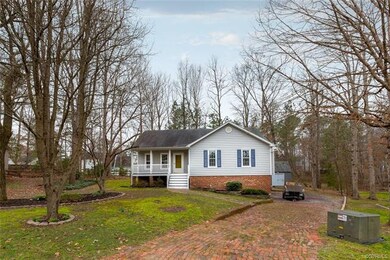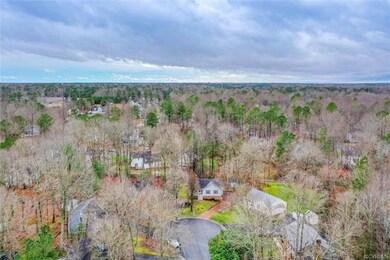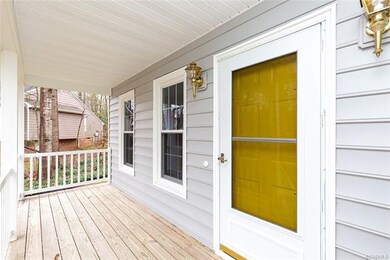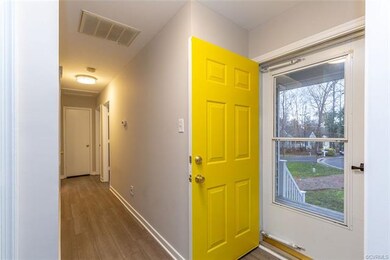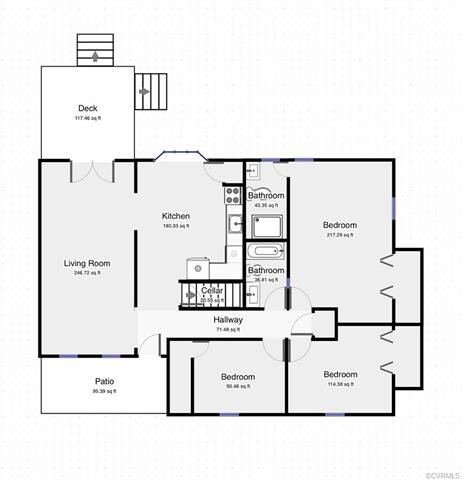
7106 Spring Trace Ct Midlothian, VA 23112
Birkdale NeighborhoodHighlights
- Deck
- Cathedral Ceiling
- Front Porch
- Alberta Smith Elementary School Rated A-
- Granite Countertops
- 1 Car Attached Garage
About This Home
As of March 2020You don't want to miss this renovated ranch home with a BASEMENT and GARAGE. FRESH PAINT, FLOORING, and LIGHTING throughout the home. The Kitchen has been updated and boasts GRANITE counter-tops. The living room has cathedral ceilings and LUXURY VINYL PLANK flooring. Relax in the spacious master bedroom with attached master bathroom. The master bathroom has been updated with TILE floors, a NEW VANITY, and SHIPLAP. The additional full bathroom has also been updated with NEW FLOORING, VANITY, and toilet. The home is situated in a cul-de-sac and has a beautiful large front porch. Head out to the back deck and enjoy the private yard. Great schools, shopping, and restaurants nearby!!
Last Agent to Sell the Property
Shaheen Ruth Martin & Fonville License #0225212761 Listed on: 02/05/2020

Home Details
Home Type
- Single Family
Est. Annual Taxes
- $1,893
Year Built
- Built in 1991
Lot Details
- 0.28 Acre Lot
- Zoning described as R9
Parking
- 1 Car Attached Garage
- Basement Garage
- Driveway
- Unpaved Parking
- Off-Street Parking
Home Design
- Frame Construction
- Asphalt Roof
- Vinyl Siding
Interior Spaces
- 1,661 Sq Ft Home
- 1-Story Property
- Cathedral Ceiling
- Basement Fills Entire Space Under The House
- Dryer Hookup
Kitchen
- Eat-In Kitchen
- <<OvenToken>>
- <<microwave>>
- Dishwasher
- Granite Countertops
Flooring
- Partially Carpeted
- Vinyl
Bedrooms and Bathrooms
- 3 Bedrooms
- 2 Full Bathrooms
Accessible Home Design
- Accessible Bedroom
Outdoor Features
- Deck
- Shed
- Front Porch
Schools
- Alberta Smith Elementary School
- Bailey Bridge Middle School
- Manchester High School
Utilities
- Central Air
- Heat Pump System
- Water Heater
Community Details
- Spring Trace Subdivision
Listing and Financial Details
- Tax Lot 28
- Assessor Parcel Number 732-67-01-24-400-000
Ownership History
Purchase Details
Home Financials for this Owner
Home Financials are based on the most recent Mortgage that was taken out on this home.Purchase Details
Purchase Details
Home Financials for this Owner
Home Financials are based on the most recent Mortgage that was taken out on this home.Purchase Details
Purchase Details
Home Financials for this Owner
Home Financials are based on the most recent Mortgage that was taken out on this home.Similar Homes in the area
Home Values in the Area
Average Home Value in this Area
Purchase History
| Date | Type | Sale Price | Title Company |
|---|---|---|---|
| Warranty Deed | $236,000 | Attorney | |
| Trustee Deed | $161,120 | None Available | |
| Warranty Deed | $205,000 | Attorney | |
| Warranty Deed | $125,000 | -- | |
| Warranty Deed | $112,000 | -- |
Mortgage History
| Date | Status | Loan Amount | Loan Type |
|---|---|---|---|
| Open | $244,486 | VA | |
| Previous Owner | $201,286 | FHA | |
| Previous Owner | $83,950 | New Conventional |
Property History
| Date | Event | Price | Change | Sq Ft Price |
|---|---|---|---|---|
| 03/31/2020 03/31/20 | Sold | $236,000 | +2.6% | $142 / Sq Ft |
| 02/25/2020 02/25/20 | Pending | -- | -- | -- |
| 02/05/2020 02/05/20 | For Sale | $229,931 | +12.2% | $138 / Sq Ft |
| 11/08/2018 11/08/18 | Sold | $205,000 | +2.5% | $123 / Sq Ft |
| 08/25/2018 08/25/18 | Pending | -- | -- | -- |
| 08/21/2018 08/21/18 | For Sale | $199,950 | -- | $120 / Sq Ft |
Tax History Compared to Growth
Tax History
| Year | Tax Paid | Tax Assessment Tax Assessment Total Assessment is a certain percentage of the fair market value that is determined by local assessors to be the total taxable value of land and additions on the property. | Land | Improvement |
|---|---|---|---|---|
| 2025 | $2,871 | $319,800 | $62,000 | $257,800 |
| 2024 | $2,871 | $307,400 | $60,000 | $247,400 |
| 2023 | $2,618 | $287,700 | $57,000 | $230,700 |
| 2022 | $2,420 | $263,000 | $54,000 | $209,000 |
| 2021 | $2,187 | $227,600 | $52,000 | $175,600 |
| 2020 | $2,050 | $215,800 | $50,000 | $165,800 |
| 2019 | $1,974 | $207,800 | $48,000 | $159,800 |
| 2018 | $1,879 | $199,300 | $47,000 | $152,300 |
| 2017 | $1,814 | $183,800 | $44,000 | $139,800 |
| 2016 | $1,678 | $174,800 | $43,000 | $131,800 |
| 2015 | $1,670 | $171,400 | $42,000 | $129,400 |
| 2014 | $1,650 | $169,300 | $41,000 | $128,300 |
Agents Affiliated with this Home
-
Eric Piedra

Seller's Agent in 2020
Eric Piedra
Shaheen Ruth Martin & Fonville
(804) 370-4245
27 in this area
179 Total Sales
-
Melissa Karlson

Seller Co-Listing Agent in 2020
Melissa Karlson
Real Broker LLC
(804) 476-2443
25 in this area
114 Total Sales
-
Jenny Rowsey

Buyer's Agent in 2020
Jenny Rowsey
Samson Properties
(804) 513-5470
2 in this area
45 Total Sales
-
Ernie Chamberlain

Seller's Agent in 2018
Ernie Chamberlain
Hometown Realty
(804) 921-4307
4 in this area
506 Total Sales
-
Patricia Pringle

Buyer's Agent in 2018
Patricia Pringle
Empower Realty LLC
(804) 304-2686
1 in this area
17 Total Sales
Map
Source: Central Virginia Regional MLS
MLS Number: 2003339
APN: 732-67-01-24-400-000
- 13100 Spring Trace Place
- 7106 Full Rack Dr
- 13630 Winning Colors Ln
- 7503 Native Dancer Dr
- 13241 Bailey Bridge Rd
- 7107 Port Side Dr
- 7707 Northern Dancer Ct
- 7401 Velvet Antler Dr
- 8131 Preakness Ct
- 13705 Nashua Place
- 13111 Deerpark Dr
- 7713 Flag Tail Dr
- 14025 Branched Antler Dr
- 14106 Pensive Place
- 9013 Bailey Hill Rd
- 7100 Deer Thicket Dr
- 12308 Penny Bridge Dr
- 7506 Whirlaway Dr
- 7300 Key Deer Cir
- 12306 Hollow Oak Terrace
