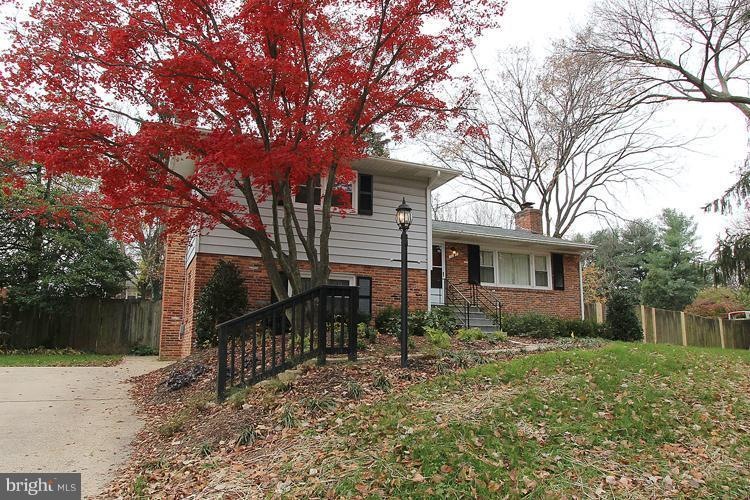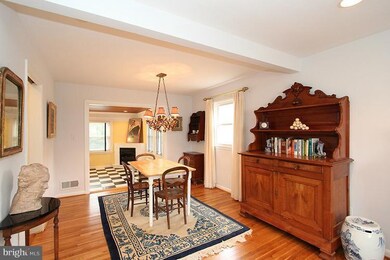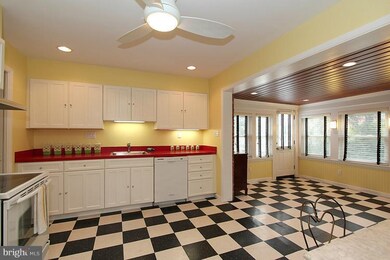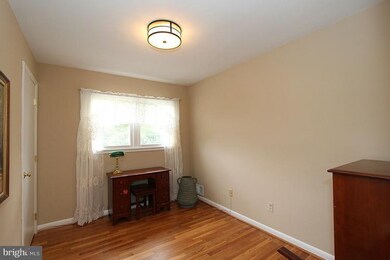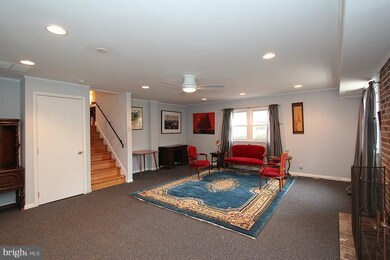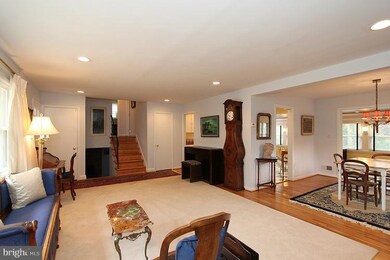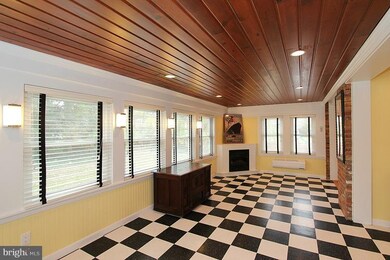
7107 Westbury Rd McLean, VA 22101
Estimated Value: $1,223,000 - $1,322,000
Highlights
- Open Floorplan
- Wood Flooring
- 3 Fireplaces
- Kent Gardens Elementary School Rated A
- Attic
- Sun or Florida Room
About This Home
As of December 2012Fantastic Brick 4 level Split on private lot in McLean* Updates include double pane windows, recently refinished hardwood floors upper & main levels*Great Sun/Family room addition off kitchen w/built in gas fire place, beedboard wainscoting&wood ceiling*Formal living rm w/huge Picture window&wood burning fire place*Spacious English Basement w/Rec rm. walk out&brick fire place&4th bedroom&full bath
Last Agent to Sell the Property
RE/MAX Executives License #0225269303 Listed on: 11/15/2012

Home Details
Home Type
- Single Family
Est. Annual Taxes
- $6,912
Year Built
- Built in 1959
Lot Details
- 0.31 Acre Lot
- Partially Fenced Property
- Landscaped
- Property is in very good condition
- Property is zoned 130
Parking
- Off-Street Parking
Home Design
- Split Level Home
- Brick Exterior Construction
- Fiberglass Roof
Interior Spaces
- Property has 3 Levels
- Open Floorplan
- Wainscoting
- Wood Ceilings
- Ceiling Fan
- 3 Fireplaces
- Screen For Fireplace
- Double Pane Windows
- Window Treatments
- Great Room
- Family Room Off Kitchen
- Living Room
- Dining Room
- Game Room
- Sun or Florida Room
- Storage Room
- Laundry Room
- Utility Room
- Wood Flooring
- Attic
Kitchen
- Eat-In Country Kitchen
- Dishwasher
- Disposal
Bedrooms and Bathrooms
- 4 Bedrooms
- En-Suite Primary Bedroom
- En-Suite Bathroom
- 3 Full Bathrooms
Partially Finished Basement
- Rear Basement Entry
- Sump Pump
Utilities
- Forced Air Heating and Cooling System
- Cooling System Mounted In Outer Wall Opening
- Wall Furnace
- Natural Gas Water Heater
Community Details
- No Home Owners Association
- West Lewinsville Heights Subdivision, Model B3 Floorplan
Listing and Financial Details
- Tax Lot 85
- Assessor Parcel Number 30-3-10- -85
Ownership History
Purchase Details
Purchase Details
Home Financials for this Owner
Home Financials are based on the most recent Mortgage that was taken out on this home.Similar Homes in the area
Home Values in the Area
Average Home Value in this Area
Purchase History
| Date | Buyer | Sale Price | Title Company |
|---|---|---|---|
| Levey Wysocki Trust | -- | None Listed On Document | |
| Levey Douglas | $714,500 | -- |
Mortgage History
| Date | Status | Borrower | Loan Amount |
|---|---|---|---|
| Previous Owner | Levey Douglas | $571,600 |
Property History
| Date | Event | Price | Change | Sq Ft Price |
|---|---|---|---|---|
| 12/20/2012 12/20/12 | Sold | $714,500 | +2.2% | $397 / Sq Ft |
| 11/20/2012 11/20/12 | Pending | -- | -- | -- |
| 11/15/2012 11/15/12 | For Sale | $699,000 | -- | $388 / Sq Ft |
Tax History Compared to Growth
Tax History
| Year | Tax Paid | Tax Assessment Tax Assessment Total Assessment is a certain percentage of the fair market value that is determined by local assessors to be the total taxable value of land and additions on the property. | Land | Improvement |
|---|---|---|---|---|
| 2024 | $13,073 | $1,059,520 | $497,000 | $562,520 |
| 2023 | $11,866 | $987,960 | $497,000 | $490,960 |
| 2022 | $11,232 | $922,130 | $442,000 | $480,130 |
| 2021 | $10,296 | $827,070 | $406,000 | $421,070 |
| 2020 | $10,175 | $812,640 | $406,000 | $406,640 |
| 2019 | $9,798 | $780,190 | $406,000 | $374,190 |
| 2018 | $8,926 | $776,190 | $402,000 | $374,190 |
| 2017 | $9,350 | $760,560 | $398,000 | $362,560 |
| 2016 | $8,630 | $701,250 | $394,000 | $307,250 |
| 2015 | $8,027 | $674,430 | $379,000 | $295,430 |
| 2014 | $7,897 | $664,500 | $372,000 | $292,500 |
Agents Affiliated with this Home
-
James McGrath

Seller's Agent in 2012
James McGrath
RE/MAX
(571) 213-1208
19 Total Sales
-
Cynthia Wrenn

Buyer's Agent in 2012
Cynthia Wrenn
Century 21 Redwood Realty
(703) 980-7034
38 Total Sales
Map
Source: Bright MLS
MLS Number: 1004220928
APN: 0303-10-0085
- 1631 Cecile St
- 7107 Sea Cliff Rd
- 7216 Davis Ct
- 1721 Margie Dr
- 1736 Great Falls St
- 1729 Olney Rd
- 7100 Tyndale St
- 7004 Tyndale St
- 1733 Pimmit Dr
- 6928 Girard St
- 7013 Alicent Place
- 1628 Craig Ln
- 1817 Olney Rd
- 1747 Gilson St
- 6913 Mclean Park Manor Ct
- 1624 Chain Bridge Rd
- 1810 Susquehannock Dr
- 1620 Chain Bridge Rd
- 1650 Colonial Hills Dr
- 1628 Westmoreland St
- 7107 Westbury Rd
- 7109 Davis Ct
- 7105 Westbury Rd
- 1631 Glen Head Ct
- 7111 Davis Ct
- 1630 Glen Head Ct
- 7106 Westbury Rd
- 1633 Glen Head Ct
- 7103 Westbury Rd
- 7108 Davis Ct
- 7104 Westbury Rd
- 1629 Evers Dr
- 1632 Glen Head Ct
- 7113 Davis Ct
- 7102 Westbury Rd
- 7110 Davis Ct
- 1630 Warner Ave
- 1632 Warner Ave
- 1634 Warner Ave
- 1636 Warner Ave
