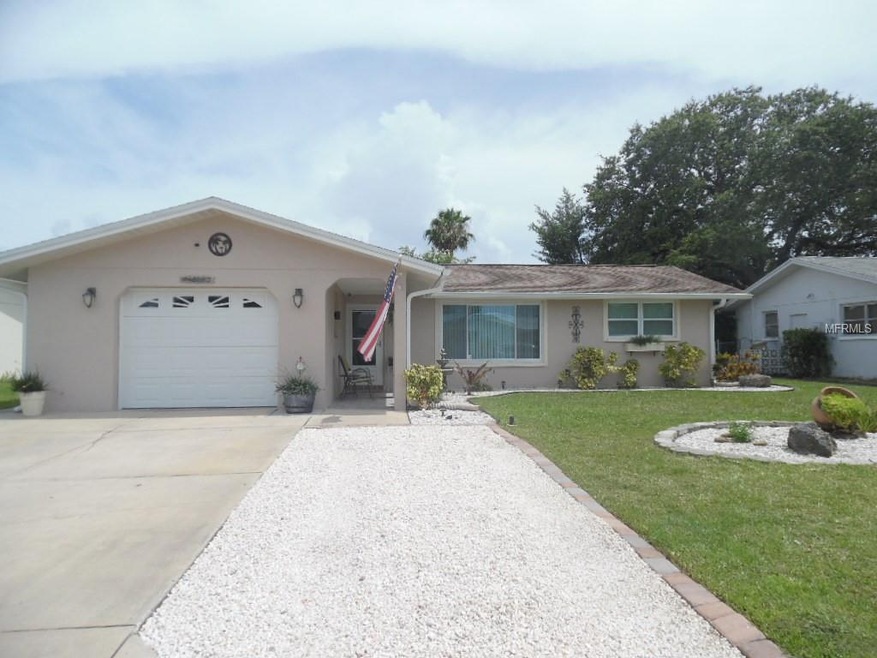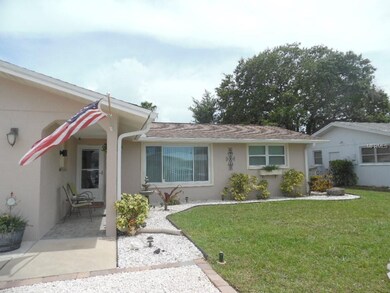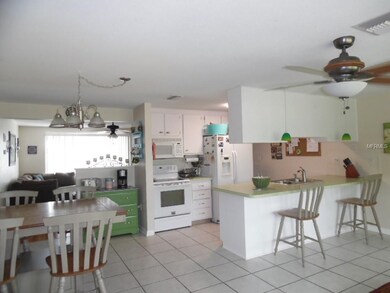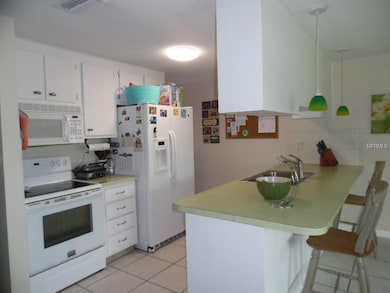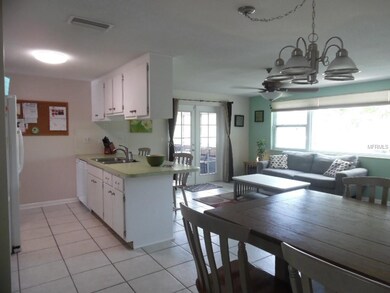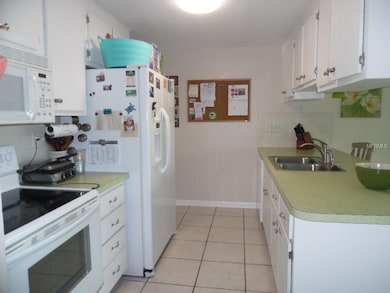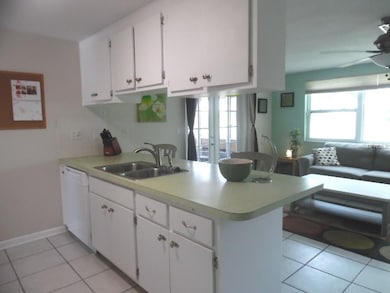
7108 Cherry Laurel Dr Port Richey, FL 34668
Estimated Value: $248,000 - $273,000
Highlights
- 66 Feet of Waterfront
- L-Shaped Dining Room
- Mature Landscaping
- Canal View
- No HOA
- Family Room Off Kitchen
About This Home
As of August 2018This true 3 bedroom, 2 bath home has been lovingly updated and maintained. Great floor plan with a formal Living room in addition to the very spacious Family Room. Easy to maintain with laminate & ceramic tile floors throughout. Light & Bright are the words that come to mind when I think of this home. The kitchen/Family Room area is the hub of this home with French doors opening out to the vinyl enclosed porch. Kitchen features tons of counter space & a full appliance package. The long Breakfast Bar is perfect for entertaining or a quick meal. Master bedroom suite includes a large walk in closet and its own private bath. Master bath has been updated with a new vanity and shower retile. Lots of great features including lots of ceiling fans, split floor plan, TV mounts on walls, some updated windows & new LED lighting. The large picture windows give a wonderful view from the Kitchen/Family Room area out to the fenced rear yard and the canal. Like to barbeque? There's an open patio just outside the porch ready for your barbeque. New garage door 2018, AC 2010 & Roof replaced 2009.
Don't let flood insurance scare you. With the elevation certificate seller pays only $600 per year. Convenient to all amenities including beaches, restaurants, movie theater & shopping. This home is truly move in ready! Don't wait, schedule an appointment today!
Last Agent to Sell the Property
BHHS FLORIDA PROPERTIES GROUP License #687933 Listed on: 07/09/2018

Home Details
Home Type
- Single Family
Est. Annual Taxes
- $592
Year Built
- Built in 1978
Lot Details
- 6,006 Sq Ft Lot
- Lot Dimensions are 66x90
- 66 Feet of Waterfront
- Property fronts a freshwater canal
- Fenced
- Mature Landscaping
- Irrigation
- Property is zoned R4
Parking
- 1 Car Attached Garage
Home Design
- Slab Foundation
- Shingle Roof
- Block Exterior
- Stucco
Interior Spaces
- 1,408 Sq Ft Home
- Ceiling Fan
- Blinds
- French Doors
- Family Room Off Kitchen
- L-Shaped Dining Room
- Canal Views
- Home Security System
Kitchen
- Range
- Microwave
- Freezer
- Dishwasher
- Disposal
Flooring
- Laminate
- Ceramic Tile
Bedrooms and Bathrooms
- 3 Bedrooms
- Split Bedroom Floorplan
- Walk-In Closet
- 2 Full Bathrooms
Laundry
- Laundry in Garage
- Dryer
- Washer
Outdoor Features
- Access to Freshwater Canal
- Seawall
- Rain Gutters
Schools
- Schrader Elementary School
- Bayonet Point Middle School
- Fivay High School
Utilities
- Central Heating and Cooling System
- Electric Water Heater
Community Details
- No Home Owners Association
- Jasmine Lakes Subdivision
Listing and Financial Details
- Down Payment Assistance Available
- Homestead Exemption
- Visit Down Payment Resource Website
- Legal Lot and Block 1412 / 00001
- Assessor Parcel Number 15-25-16-0800-00001-4120
Ownership History
Purchase Details
Purchase Details
Home Financials for this Owner
Home Financials are based on the most recent Mortgage that was taken out on this home.Purchase Details
Home Financials for this Owner
Home Financials are based on the most recent Mortgage that was taken out on this home.Purchase Details
Purchase Details
Home Financials for this Owner
Home Financials are based on the most recent Mortgage that was taken out on this home.Purchase Details
Home Financials for this Owner
Home Financials are based on the most recent Mortgage that was taken out on this home.Similar Homes in the area
Home Values in the Area
Average Home Value in this Area
Purchase History
| Date | Buyer | Sale Price | Title Company |
|---|---|---|---|
| Partington Justin | $100 | None Listed On Document | |
| Partington Justin | $100 | None Listed On Document | |
| Partington Justin | $144,000 | Capstone Title Llc | |
| Bode Kevin W | $67,000 | Landcastle Title Llc | |
| Lasalle Bank National Association | -- | Attorney | |
| Broadwell Arthur | -- | Liberty Title Agency | |
| Broadwell Arthur | $119,500 | Liberty Title Agency | |
| Broadwell Gregory | $59,000 | -- |
Mortgage History
| Date | Status | Borrower | Loan Amount |
|---|---|---|---|
| Previous Owner | Partington Justin | $141,391 | |
| Previous Owner | Bode Kevin W | $86,322 | |
| Previous Owner | Bode Kevin W | $65,786 | |
| Previous Owner | Broadwell Arthur | $95,600 | |
| Previous Owner | Broadwell Arthur | $23,900 | |
| Previous Owner | Broadwell Gregory | $56,700 | |
| Previous Owner | Broadwell Gregory | $56,050 |
Property History
| Date | Event | Price | Change | Sq Ft Price |
|---|---|---|---|---|
| 08/31/2018 08/31/18 | Sold | $144,000 | +2.9% | $102 / Sq Ft |
| 07/11/2018 07/11/18 | Pending | -- | -- | -- |
| 07/08/2018 07/08/18 | For Sale | $139,900 | -- | $99 / Sq Ft |
Tax History Compared to Growth
Tax History
| Year | Tax Paid | Tax Assessment Tax Assessment Total Assessment is a certain percentage of the fair market value that is determined by local assessors to be the total taxable value of land and additions on the property. | Land | Improvement |
|---|---|---|---|---|
| 2024 | $1,696 | $127,330 | -- | -- |
| 2023 | $1,624 | $123,630 | $0 | $0 |
| 2022 | $1,450 | $120,030 | $0 | $0 |
| 2021 | $1,413 | $116,540 | $19,727 | $96,813 |
| 2020 | $1,384 | $114,940 | $12,542 | $102,398 |
| 2019 | $1,351 | $112,358 | $12,542 | $99,816 |
| 2018 | $620 | $54,772 | $0 | $0 |
| 2017 | $592 | $54,772 | $0 | $0 |
| 2016 | $540 | $48,585 | $0 | $0 |
| 2015 | $542 | $48,247 | $0 | $0 |
| 2014 | $521 | $47,864 | $6,987 | $40,877 |
Agents Affiliated with this Home
-
Sheree Landreth

Seller's Agent in 2018
Sheree Landreth
BHHS FLORIDA PROPERTIES GROUP
(727) 919-3713
140 Total Sales
-
Connie Lucco

Buyer's Agent in 2018
Connie Lucco
RE/MAX
(727) 379-2377
75 Total Sales
Map
Source: Stellar MLS
MLS Number: W7802884
APN: 15-25-16-0800-00001-4120
- 10411 Paula Ct
- 10245 Regency Park Blvd
- 7234 Heath Dr Unit 2
- 7001 Heath Dr
- 7014 Jasmine Blvd
- 7221 Westwind Dr
- 10128 Cherry Creek Ln
- 7330 Cherry Laurel Dr
- 7327 Jasmine Blvd
- 7336 Cherry Laurel Dr
- 10431 Syringa Ct
- 10602 Camelia Dr
- 10105 Vineyard Ln
- 10035 Cherry Creek Ln
- 7137 Bougenville Dr
- 10111 Glen Moor Ln
- 10014 Kingswood Ln
- 7514 Bergamot Dr
- 10018 Freestone Ln
- 10137 Oleander Dr
- 7108 Cherry Laurel Dr
- 7114 Cherry Laurel Dr
- 7102 Cherry Laurel Dr
- 7118 Cherry Laurel Dr
- 7040 Cherry Laurel Dr
- 7107 Cherry Laurel Dr
- 7111 Cherry Laurel Dr
- 7101 Cherry Laurel Dr
- 7117 Cherry Laurel Dr
- 7111 Heath Dr
- 7105 Heath Dr
- 7124 Cherry Laurel Dr
- 7034 Cherry Laurel Dr
- 7115 Heath Dr
- 7101 Heath Dr
- 7037 Cherry Laurel Dr
- 7121 Heath Dr
- 10331 Linda Sue Ct
- 10330 Linda Sue Ct
- 7130 Cherry Laurel Dr
