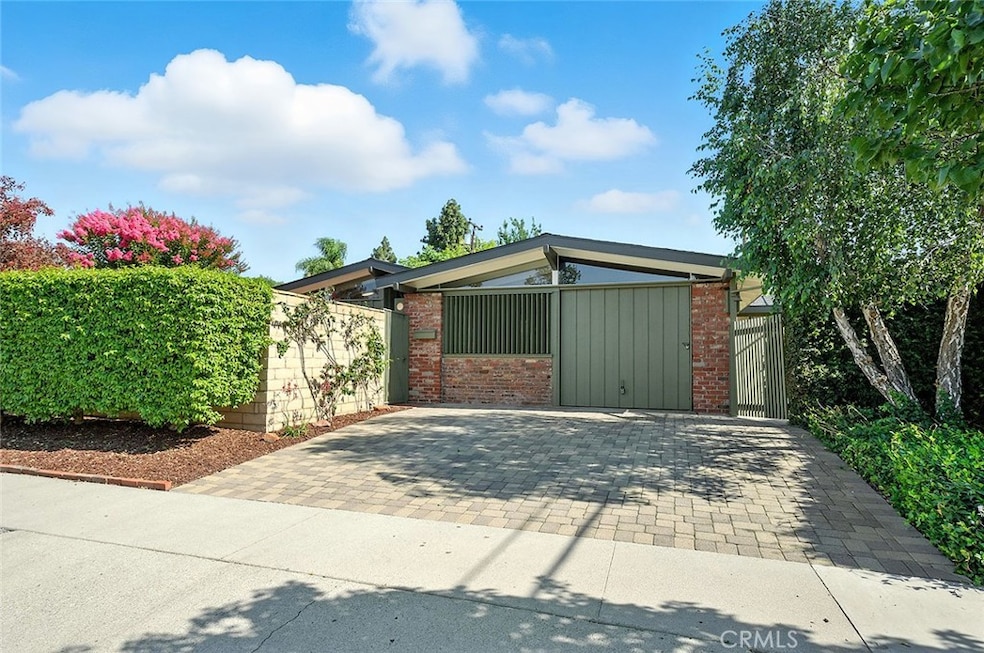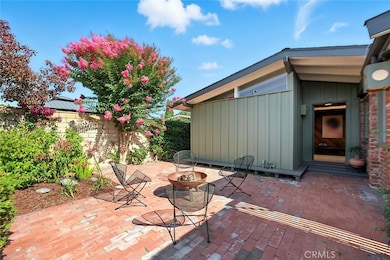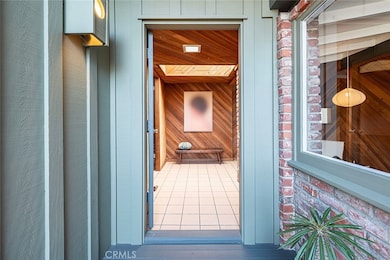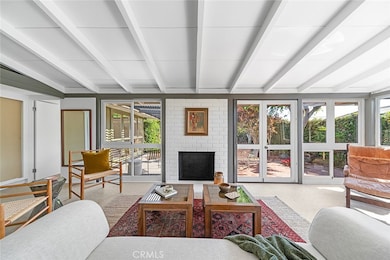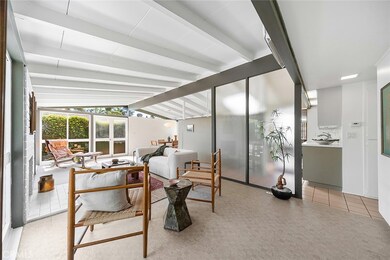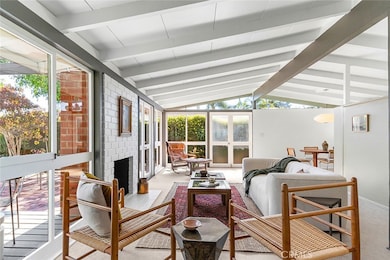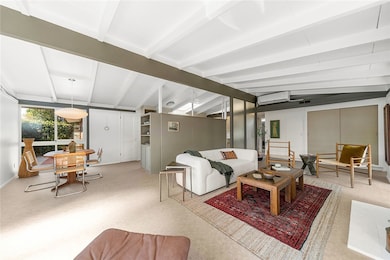7108 E Mezzanine Way Long Beach, CA 90808
Rancho Estates NeighborhoodEstimated payment $7,487/month
Highlights
- Golf Course Community
- Fishing
- Midcentury Modern Architecture
- Cubberley K-8 Rated A-
- Open Floorplan
- Community Lake
About This Home
With added square footage, a fourth bedroom, and a terrific location, this charming Cliff May home offers a unique opportunity for buyers looking for classic mid-century modern design and more space to live and work. Built in 1954 as a “Lanai Model,” the home was expanded in 1973 with permits, and now provides approximately 1,548 square feet of living area. The residence is rich in authentic details that include signature Cliff May designed windows and doors, open beam ceilings, clerestory windows, and seamless flow to outdoor spaces. Functional upgrades include zoned HVAC systems, a walk-in kitchen pantry, and an interior laundry closet. The property sits in a quiet interior location within the center of the neighborhood and features multiple private outdoor spaces in which to entertain and relax. And then there is the neighborhood, the renowned Rancho Estates of Long Beach, with its tree lined streets, mid-century modern architecture, serenity and safety, strong sense of community, and adjacent proximity to 800 acre El Dorado Park and Nature Center. This property offers a rare combination of architectural style, tranquility, functionality and space.
Listing Agent
Re/Max R. E. Specialists Brokerage Phone: 949-922-2291 License #01374637 Listed on: 07/18/2025

Co-Listing Agent
Re/Max R. E. Specialists Brokerage Phone: 949-922-2291 License #01392260
Home Details
Home Type
- Single Family
Est. Annual Taxes
- $1,422
Year Built
- Built in 1954
Lot Details
- 5,394 Sq Ft Lot
- Landscaped
- Level Lot
- Back and Front Yard
- Property is zoned LBPD11
Parking
- 1 Car Attached Garage
- 2 Open Parking Spaces
- Parking Available
- Driveway
Home Design
- Midcentury Modern Architecture
- Patio Home
- Entry on the 1st floor
- Slab Foundation
- Wood Siding
Interior Spaces
- 1,548 Sq Ft Home
- 1-Story Property
- Open Floorplan
- Built-In Features
- Beamed Ceilings
- Wood Burning Fireplace
- Living Room with Fireplace
- Courtyard Views
- Laundry Room
Kitchen
- Eat-In Galley Kitchen
- Walk-In Pantry
- Gas Range
- Range Hood
- Dishwasher
- Disposal
Bedrooms and Bathrooms
- 4 Main Level Bedrooms
- Walk-In Closet
- Bathtub
- Walk-in Shower
Outdoor Features
- Deck
- Brick Porch or Patio
- Exterior Lighting
Location
- Property is near a park
- Suburban Location
Utilities
- Zoned Heating and Cooling
- Water Heater
Listing and Financial Details
- Tax Lot 27
- Tax Tract Number 17199
- Assessor Parcel Number 7079021015
- $346 per year additional tax assessments
- Seller Considering Concessions
Community Details
Overview
- No Home Owners Association
- Built by Ross Cortese
- Rancho Subdivision, Plan
- Community Lake
- Property is near a preserve or public land
Recreation
- Golf Course Community
- Fishing
- Park
- Dog Park
- Hiking Trails
- Bike Trail
Map
Home Values in the Area
Average Home Value in this Area
Tax History
| Year | Tax Paid | Tax Assessment Tax Assessment Total Assessment is a certain percentage of the fair market value that is determined by local assessors to be the total taxable value of land and additions on the property. | Land | Improvement |
|---|---|---|---|---|
| 2025 | $1,422 | $95,546 | $42,376 | $53,170 |
| 2024 | $1,422 | $93,674 | $41,546 | $52,128 |
| 2023 | $1,401 | $91,838 | $40,732 | $51,106 |
| 2022 | $1,326 | $90,038 | $39,934 | $50,104 |
| 2021 | $1,294 | $88,273 | $39,151 | $49,122 |
| 2019 | $1,272 | $85,657 | $37,991 | $47,666 |
| 2018 | $1,172 | $83,979 | $37,247 | $46,732 |
| 2016 | $1,064 | $80,719 | $35,801 | $44,918 |
| 2015 | $1,026 | $79,508 | $35,264 | $44,244 |
| 2014 | $1,026 | $77,952 | $34,574 | $43,378 |
Property History
| Date | Event | Price | List to Sale | Price per Sq Ft |
|---|---|---|---|---|
| 10/27/2025 10/27/25 | Pending | -- | -- | -- |
| 07/18/2025 07/18/25 | For Sale | $1,398,000 | -- | $903 / Sq Ft |
Purchase History
| Date | Type | Sale Price | Title Company |
|---|---|---|---|
| Interfamily Deed Transfer | -- | -- | |
| Interfamily Deed Transfer | -- | -- |
Source: California Regional Multiple Listing Service (CRMLS)
MLS Number: PW25162139
APN: 7079-021-015
- 3103 Shipway Ave
- 3110 Pattiz Ave
- 3360 Kallin Ave
- 3350 N Studebaker Rd
- 3438 Stevely Ave
- 6721 E Coralite St
- 3523 Kallin Ave
- 6829 E Parapet St
- 7022 E Peabody St
- 3471 Knoxville Ave
- 7129 E Peabody St
- 2615 Petaluma Ave
- 3602 Nipomo Ave
- 6266 E Metz St
- 3176 Armourdale Ave
- 3116 Armourdale Ave
- 7890 E Spring St Unit 18F
- 7890 E Spring St Unit 19A
- 7890 E Spring St
- 7890 E Spring St Unit 4W
