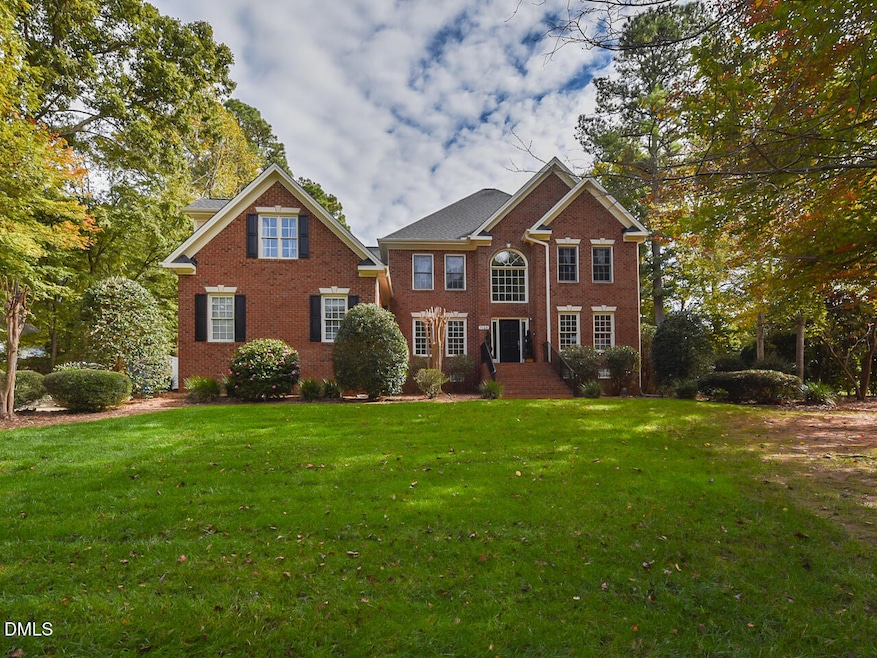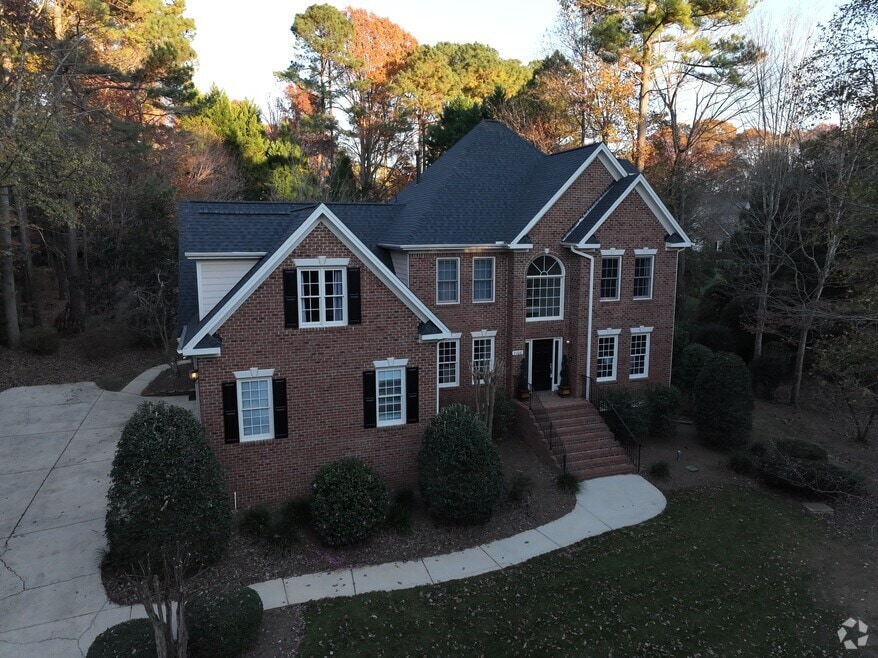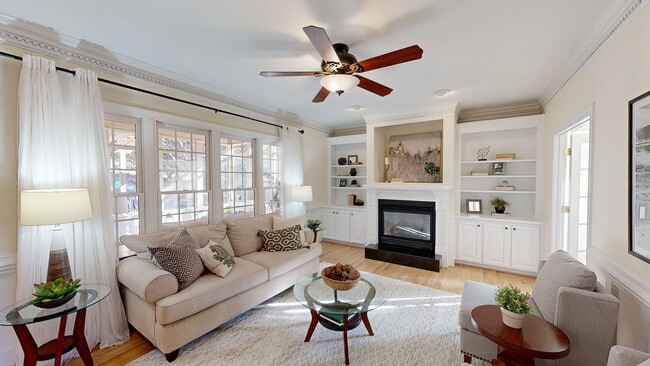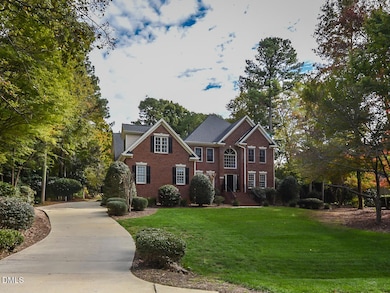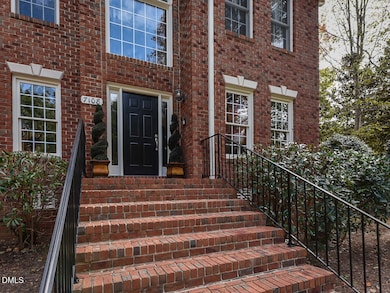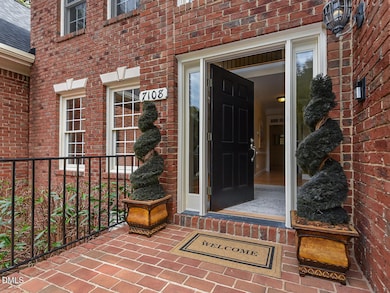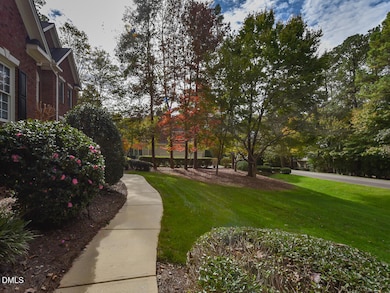
7108 Millstone Ridge Ct Raleigh, NC 27614
Falls Lake NeighborhoodEstimated payment $6,299/month
Highlights
- Very Popular Property
- In Ground Pool
- Recreation Room
- Pleasant Union Elementary School Rated A
- Clubhouse
- Transitional Architecture
About This Home
Welcome home to this gorgeous North Raleigh stunner with lots of updates! 2024 roof! 3-car side entry garage. From the elegant entryway, you will love the newly refinished hardwood floors with formal dining & living room on either side. Dental crown molding thru much of the home. Well-appointed kitchen features granite counters, tile backsplash, recessed lights, gas cooktop, SS appliances, single bowl sink, pantry with wood shelving, wine refrigerator, & skylights over the breakfast room area. Cooking enthusiasts that love the outdoors will appreciate the outdoor wood fired pizza oven with patio, trellis, grape vines, exterior spigot, & fire pit. Screened porch/3 seasons room with tile floor is a peaceful getaway that overlooks the private backyard. Gas log FP in the family room with a kids play area tucked away in the corner. Downstairs BR (new carpet & plush padding) with full bath down. Two different stairways lead you to the second floor where you will find a primary BR with trey ceiling, recessed lights & brand new ''fandolier''! Primary bath with granite counters, dual sink, skylight, large WIC with built ins, and large walk-in tile shower. Huge bonus/rec room space with recessed lights, chandelier, wet bar/beverage fridge. 2nd floor laundry, washer & dryer convey. Newly renovated hall bath. Check out the 3rd floor walk up with another bonus room, solar tube, closet, & 1/2 bath. Garage has a water softener (stays), an extra refrigerator, dog wash station, car pressure washer & plenty of storage or potential workspace. Sealed crawlspace with heating for pipes. Irrigation system in front yard.
Home Details
Home Type
- Single Family
Est. Annual Taxes
- $5,120
Year Built
- Built in 2001 | Remodeled
Lot Details
- 0.7 Acre Lot
- Property fronts a state road
- Front Yard Sprinklers
- Landscaped with Trees
- Private Yard
HOA Fees
- $101 Monthly HOA Fees
Parking
- 3 Car Attached Garage
- Side Facing Garage
- Private Driveway
- 4 Open Parking Spaces
Home Design
- Transitional Architecture
- Entry on the 1st floor
- Brick Exterior Construction
- Shingle Roof
Interior Spaces
- 3,880 Sq Ft Home
- 2-Story Property
- Bar Fridge
- Crown Molding
- Tray Ceiling
- High Ceiling
- Ceiling Fan
- Recessed Lighting
- Chandelier
- Gas Log Fireplace
- Entrance Foyer
- Family Room with Fireplace
- Living Room
- L-Shaped Dining Room
- Breakfast Room
- Recreation Room
- Bonus Room
- Screened Porch
- Basement
- Crawl Space
- Home Security System
- Attic
Kitchen
- Built-In Oven
- Gas Cooktop
- Range Hood
- Microwave
- Dishwasher
- Wine Refrigerator
- Stainless Steel Appliances
- Granite Countertops
Flooring
- Wood
- Carpet
- Tile
- Luxury Vinyl Tile
Bedrooms and Bathrooms
- 4 Bedrooms | 1 Main Level Bedroom
- Primary bedroom located on second floor
- Walk-In Closet
- Double Vanity
- Bathtub with Shower
- Shower Only
- Walk-in Shower
- Solar Tube
Laundry
- Laundry Room
- Laundry on upper level
- Dryer
- Washer
Outdoor Features
- In Ground Pool
- Patio
- Outdoor Kitchen
- Fire Pit
Schools
- Pleasant Union Elementary School
- Wakefield Middle School
- Wakefield High School
Utilities
- Cooling System Mounted In Outer Wall Opening
- Forced Air Heating and Cooling System
- Heating System Uses Natural Gas
- Natural Gas Connected
- Tankless Water Heater
- Septic Tank
- Septic System
- High Speed Internet
Listing and Financial Details
- Assessor Parcel Number 0891526520
Community Details
Overview
- Ethans Glen Owners Association / Hrw Association, Phone Number (919) 787-9000
- Ethans Glen Subdivision
Amenities
- Clubhouse
Recreation
- Community Pool
3D Interior and Exterior Tours
Map
Home Values in the Area
Average Home Value in this Area
Tax History
| Year | Tax Paid | Tax Assessment Tax Assessment Total Assessment is a certain percentage of the fair market value that is determined by local assessors to be the total taxable value of land and additions on the property. | Land | Improvement |
|---|---|---|---|---|
| 2025 | $5,120 | $797,349 | $175,000 | $622,349 |
| 2024 | $4,972 | $797,349 | $175,000 | $622,349 |
| 2023 | $4,087 | $521,658 | $85,000 | $436,658 |
| 2022 | $3,787 | $521,658 | $85,000 | $436,658 |
| 2021 | $3,686 | $521,658 | $85,000 | $436,658 |
| 2020 | $3,625 | $521,658 | $85,000 | $436,658 |
| 2019 | $4,225 | $514,932 | $85,000 | $429,932 |
| 2018 | $3,884 | $514,932 | $85,000 | $429,932 |
| 2017 | $3,681 | $514,932 | $85,000 | $429,932 |
| 2016 | $3,410 | $486,770 | $85,000 | $401,770 |
| 2015 | $3,921 | $561,683 | $125,000 | $436,683 |
| 2014 | $3,716 | $561,683 | $125,000 | $436,683 |
Property History
| Date | Event | Price | List to Sale | Price per Sq Ft |
|---|---|---|---|---|
| 11/06/2025 11/06/25 | For Sale | $1,095,000 | -- | $282 / Sq Ft |
Purchase History
| Date | Type | Sale Price | Title Company |
|---|---|---|---|
| Interfamily Deed Transfer | -- | None Available | |
| Warranty Deed | $587,000 | None Available | |
| Warranty Deed | $463,000 | -- |
Mortgage History
| Date | Status | Loan Amount | Loan Type |
|---|---|---|---|
| Previous Owner | $332,000 | Purchase Money Mortgage | |
| Previous Owner | $265,000 | No Value Available |
About the Listing Agent

I'm an expert real estate agent and team leader with Northside Realty Inc. in the Triangle region and RDU Homes For You in the Fayetteville/Pinehurst/Eastern and Coastal NC areas, providing homebuyers and sellers with professional, responsive and attentive real estate services. Want an agent and team who'll really listen to what you want in a home? Need an agent who knows how to effectively market your home, so it sells? Give me a call! I'm eager to help and would love to talk to you.
Thomas' Other Listings
Source: Doorify MLS
MLS Number: 10131602
APN: 0891.04-52-6520-000
- 7000 Millstone Ridge Ct
- 1128 Tacketts Pond Dr
- 1097 Tacketts Pond Dr
- 12420 Creedmoor Rd
- 11820 Peed Rd
- 1217 Prairie Pond Cir
- 1513 Rock Dove Way
- 1062 Tacketts Pond Dr
- 7112 Camp Side Ct
- 1229 Westerham Dr
- 7429 Summer Tanager Trail
- 7441 Summer Tanager Trail
- 7105 Camp Side Ct
- 1232 Westerham Dr
- 12724 Scenic Dr
- 6832 Cool Pond Rd
- 7212 Summer Tanager Trail
- 7201 Summer Tanager Trail
- 1404 Song Bird Crest Way
- 1529 Lake Adventure Ct
- 12724 Scenic Dr
- 10716 Marthas Way
- 7304 Hasentree Club Dr
- 10536 Dr
- 10621 Cahill Rd
- 5561 Roan Mountain Place
- 9012 Ray Rd
- 12203 Strickland Rd
- 6012 Eaglesfield Dr
- 4916 Morning Edge Dr
- 8810 Autumn Winds Dr
- 5920 Woodlawn Dr
- 5711 Woodlawn Dr
- 3512 Pelican Ln
- 3504 Pelican Ln
- 8231 Hempshire Place Unit 105
- 5706 Woodlawn Dr
- 6005 Grey Colt Way
- 1607 Olive Branch Rd
- 6006 McDevon Dr
