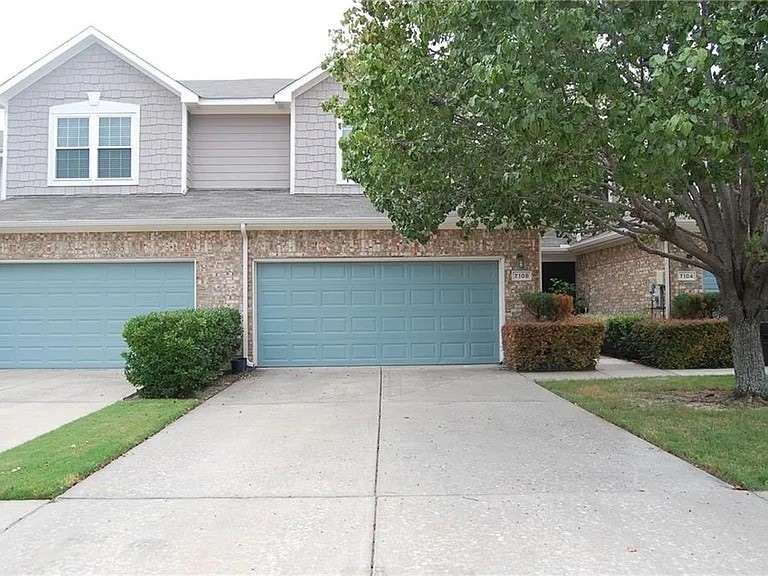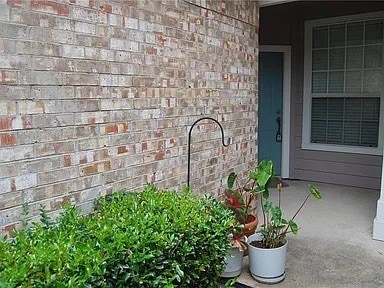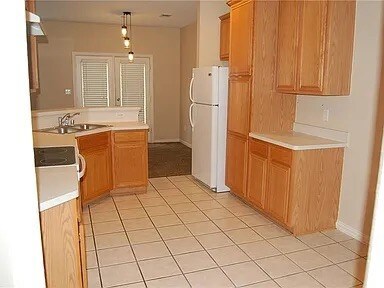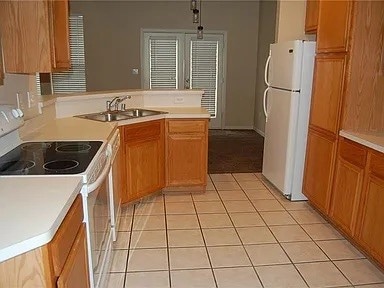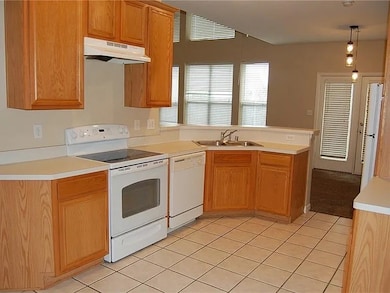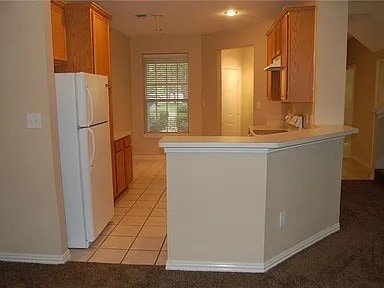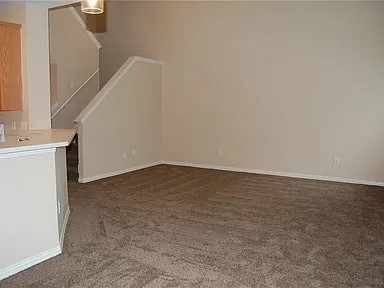7108 Wolfemont Ln Plano, TX 75025
Russell Creek-Cross Creek NeighborhoodHighlights
- Concierge
- In Ground Pool
- Traditional Architecture
- Hendrick Middle School Rated A-
- Vaulted Ceiling
- 2 Car Attached Garage
About This Home
Welcome to your ideal Plano retreat! This spacious, low-maintenance townhome is perfectly situated near premier shopping, dining, and entertainment—with quick access to US-75 for an easy commute around the Metroplex.
Inside, you’ll find two generously sized bedrooms, each with its own private ensuite bathroom and dual closets—offering both comfort and privacy. The open-concept living and dining areas flow effortlessly, with a charming breakfast nook that’s perfect for casual meals or morning coffee.
Additional features include a convenient powder bath on the main level for guests, a utility room with built-in shelving for extra storage, and brand-new carpet throughout. A brand-new refrigerator has also been installed and has never been used—just another perk in this move-in ready home.
Enjoy the peace and quiet of a well-kept community with a sparkling pool just steps from your door. Front and back yard maintenance is included, giving you more time to relax and enjoy the lifestyle this townhome offers.
Don’t miss your opportunity to own this stylish, turnkey property—schedule your private showing today!
Listing Agent
eXp Realty LLC Brokerage Phone: 909-268-5238 License #0597224 Listed on: 02/24/2025

Townhouse Details
Home Type
- Townhome
Est. Annual Taxes
- $5,671
Year Built
- Built in 2000
Lot Details
- 3,049 Sq Ft Lot
- Wood Fence
- Few Trees
Parking
- 2 Car Attached Garage
- Front Facing Garage
Home Design
- Traditional Architecture
- Frame Construction
- Composition Roof
Interior Spaces
- 1,535 Sq Ft Home
- 2-Story Property
- Vaulted Ceiling
Kitchen
- Eat-In Kitchen
- Convection Oven
- Gas Cooktop
- Dishwasher
- Disposal
Flooring
- Carpet
- Ceramic Tile
Bedrooms and Bathrooms
- 2 Bedrooms
- Walk-In Closet
Home Security
Pool
- In Ground Pool
- Fiberglass Pool
Schools
- Hedgcoxe Elementary School
- Clark High School
Utilities
- Central Heating and Cooling System
- Cooling System Powered By Gas
- Heating System Uses Natural Gas
- High Speed Internet
- Cable TV Available
Listing and Financial Details
- Residential Lease
- Property Available on 2/25/25
- Tenant pays for all utilities, electricity, gas, insurance
- 12 Month Lease Term
- Legal Lot and Block 61 / A
- Assessor Parcel Number R427900A06101
Community Details
Recreation
- Community Pool
Pet Policy
- Pet Deposit $550
- Breed Restrictions
Additional Features
- Pasquinellis Glenridge Estates Subdivision
- Concierge
- Fire and Smoke Detector
Map
Source: North Texas Real Estate Information Systems (NTREIS)
MLS Number: 20852806
APN: R-4279-00A-0610-1
- 7128 Wolfemont Ln
- 908 Englewood Ln
- 921 Englewood Ln
- 1305 Berkeley Ct
- 1312 Burlington Dr
- 1320 Sheila Dr
- 1321 Burlington Dr
- 741 Forest Bend Dr
- 1401 Newbury Ln
- 1317 Minter Rd
- 1112 Seabrook Dr
- 733 Pine Lakes Dr
- 1213 Seabrook Dr
- 1400 Blackburn Ln
- 1405 Blackburn Ln
- 7008 Caldwell Ln
- 7013 Caldwell Ln
- 801 Sandhurst Dr
- 1224 Glyndon Dr
- 1017 Gannon Dr
- 913 Englewood Ln
- 921 Englewood Ln
- 956 Avondale Ln
- 801 Legacy Dr
- 7301 Alma Dr
- 1201 Legacy Dr
- 6909 Sugar Maple Creek
- 6925 Sugar Maple Creek
- 6801 Honey Creek Ln
- 701 Legacy Dr
- 7309 Springfield Dr Unit ID1019517P
- 1325 Sheila Dr
- 1336 Sheila Dr
- 6637 Belcamp Dr
- 1380 Todd Dr
- 1309 Chicota Dr
- 1317 Chicota Dr
- 1004 Simon Dr
- 1321 Chicota Dr
- 1033 Simon Dr
