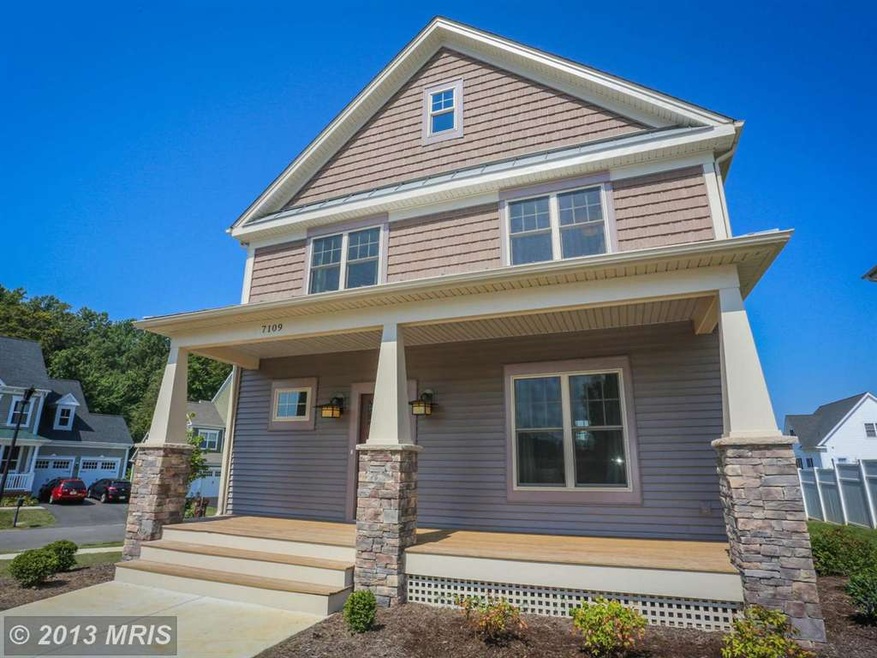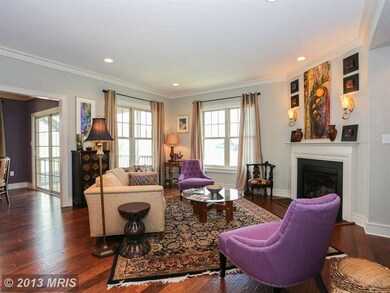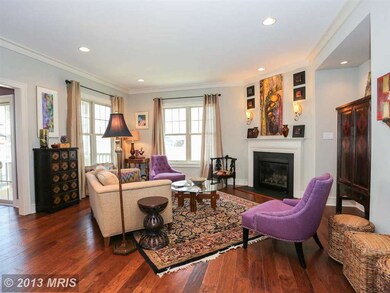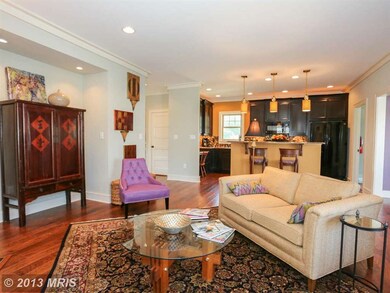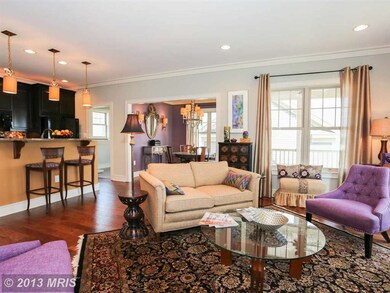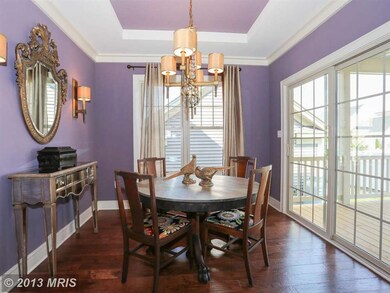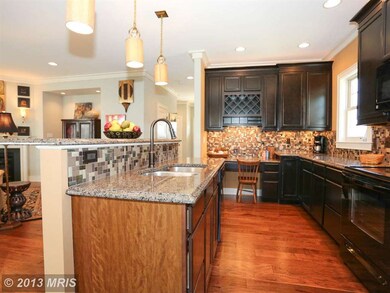
7109 Azalea Dr Ruther Glen, VA 22546
Highlights
- Newly Remodeled
- Craftsman Architecture
- 2 Car Detached Garage
- Open Floorplan
- Upgraded Countertops
- Tray Ceiling
About This Home
As of June 2024This is a stunning Craftsman style home. A builders model with too many options and upgrades to list. Truly a must see home. Enjoy your home in a neighborhood where you will have a true sense of community.
Last Buyer's Agent
Patrick Osborne
Long & Foster Real Estate, Inc.

Home Details
Home Type
- Single Family
Est. Annual Taxes
- $324
Year Built
- Built in 2013 | Newly Remodeled
Lot Details
- 6,265 Sq Ft Lot
- Property is in very good condition
- Property is zoned PMUD
HOA Fees
- $100 Monthly HOA Fees
Parking
- 2 Car Detached Garage
- Garage Door Opener
Home Design
- Craftsman Architecture
- Asphalt Roof
- Stone Siding
- Vinyl Siding
Interior Spaces
- Property has 3 Levels
- Open Floorplan
- Crown Molding
- Tray Ceiling
- Ceiling height of 9 feet or more
- Gas Fireplace
- Double Pane Windows
- ENERGY STAR Qualified Windows with Low Emissivity
- Vinyl Clad Windows
- Window Screens
- Dining Area
- Finished Basement
- Exterior Basement Entry
- Washer and Dryer Hookup
Kitchen
- Electric Oven or Range
- Self-Cleaning Oven
- Ice Maker
- Dishwasher
- Upgraded Countertops
- Disposal
Bedrooms and Bathrooms
- 4 Bedrooms
- En-Suite Bathroom
- 3.5 Bathrooms
Utilities
- Heat Pump System
- Electric Water Heater
Community Details
- Built by SPEAR BUILDERS
- Ladysmith Village Subdivision, The Griffin Floorplan
Listing and Financial Details
- Tax Lot 314
- Assessor Parcel Number 52E1-3-314
Ownership History
Purchase Details
Home Financials for this Owner
Home Financials are based on the most recent Mortgage that was taken out on this home.Purchase Details
Home Financials for this Owner
Home Financials are based on the most recent Mortgage that was taken out on this home.Similar Homes in Ruther Glen, VA
Home Values in the Area
Average Home Value in this Area
Purchase History
| Date | Type | Sale Price | Title Company |
|---|---|---|---|
| Deed | $419,000 | None Listed On Document | |
| Warranty Deed | $290,000 | First American Title |
Mortgage History
| Date | Status | Loan Amount | Loan Type |
|---|---|---|---|
| Open | $428,008 | VA | |
| Previous Owner | $296,235 | VA |
Property History
| Date | Event | Price | Change | Sq Ft Price |
|---|---|---|---|---|
| 06/10/2024 06/10/24 | Sold | $419,000 | 0.0% | $145 / Sq Ft |
| 05/08/2024 05/08/24 | For Sale | $419,000 | 0.0% | $145 / Sq Ft |
| 05/01/2024 05/01/24 | Pending | -- | -- | -- |
| 04/23/2024 04/23/24 | For Sale | $419,000 | +44.5% | $145 / Sq Ft |
| 02/18/2014 02/18/14 | Sold | $290,000 | -3.3% | $154 / Sq Ft |
| 12/27/2013 12/27/13 | Pending | -- | -- | -- |
| 10/23/2013 10/23/13 | For Sale | $299,900 | -- | $159 / Sq Ft |
Tax History Compared to Growth
Tax History
| Year | Tax Paid | Tax Assessment Tax Assessment Total Assessment is a certain percentage of the fair market value that is determined by local assessors to be the total taxable value of land and additions on the property. | Land | Improvement |
|---|---|---|---|---|
| 2025 | $3,305 | $429,200 | $67,000 | $362,200 |
| 2024 | $2,449 | $318,000 | $67,000 | $251,000 |
| 2023 | $2,449 | $318,000 | $67,000 | $251,000 |
| 2022 | $2,449 | $318,000 | $67,000 | $251,000 |
| 2021 | $2,419 | $314,100 | $67,000 | $247,100 |
| 2020 | $2,127 | $256,300 | $51,000 | $205,300 |
| 2019 | $2,127 | $256,300 | $51,000 | $205,300 |
| 2018 | $2,127 | $256,300 | $51,000 | $205,300 |
| 2017 | $2,127 | $256,300 | $51,000 | $205,300 |
| 2016 | $2,102 | $256,300 | $51,000 | $205,300 |
| 2015 | $324 | $244,300 | $51,000 | $193,300 |
| 2014 | $324 | $244,300 | $51,000 | $193,300 |
Agents Affiliated with this Home
-

Seller's Agent in 2024
Teri Beardsley
McEnearney Associates
(540) 424-7979
14 Total Sales
-

Buyer's Agent in 2024
Patricia Glover
United Real Estate Premier
(540) 846-0185
95 Total Sales
-

Seller's Agent in 2014
Trevor Spear
Coldwell Banker Elite
(540) 287-5398
14 Total Sales
-
P
Buyer's Agent in 2014
Patrick Osborne
Long & Foster
Map
Source: Bright MLS
MLS Number: 1003747742
APN: 52E1-3-314
- 7110 Conway Place
- 17318 Library Blvd
- 17272 Easter Lily Mews
- 7222 Conway Place
- 17147 Library Blvd
- 17826 Meriwether Lewis St
- 17912 Meriwether Lewis St
- 0 Commerce Way Unit VACV2003606
- 7115 Resolution Way
- 18199 Cornerstone Dr
- 7195 Potomac Terrace
- 18213 Us Route 1
- 7129 Iron Gall Ln
- 18344 Democracy Ave
- 701 Welsh Dr
- 516 Hessler Dr
- 7086 Braxton Ct
- 7094 Braxton Ct
- 7082 Braxton Ct
- 7123 Resolution Way
