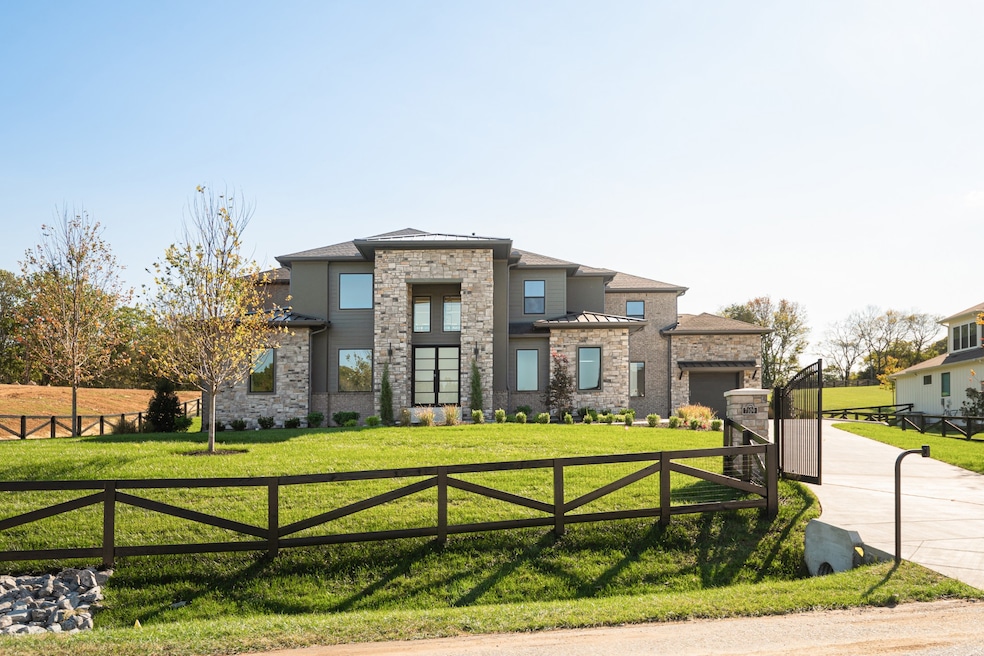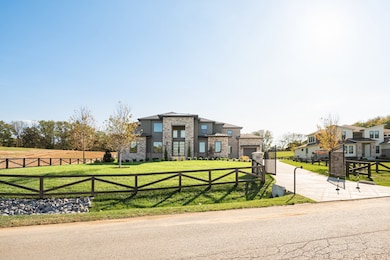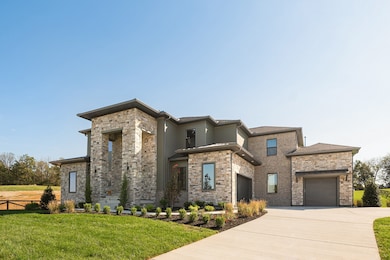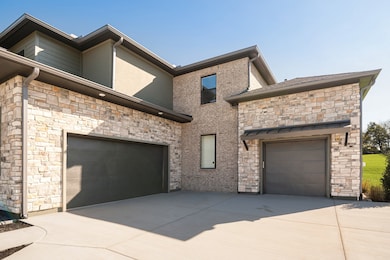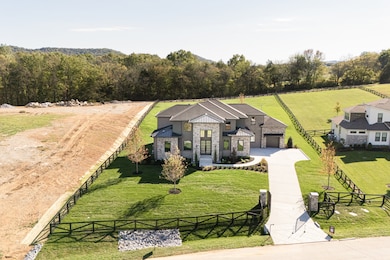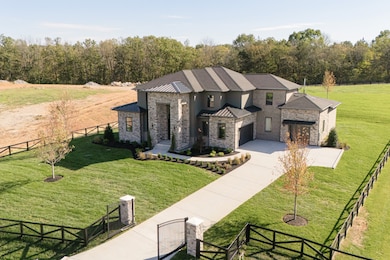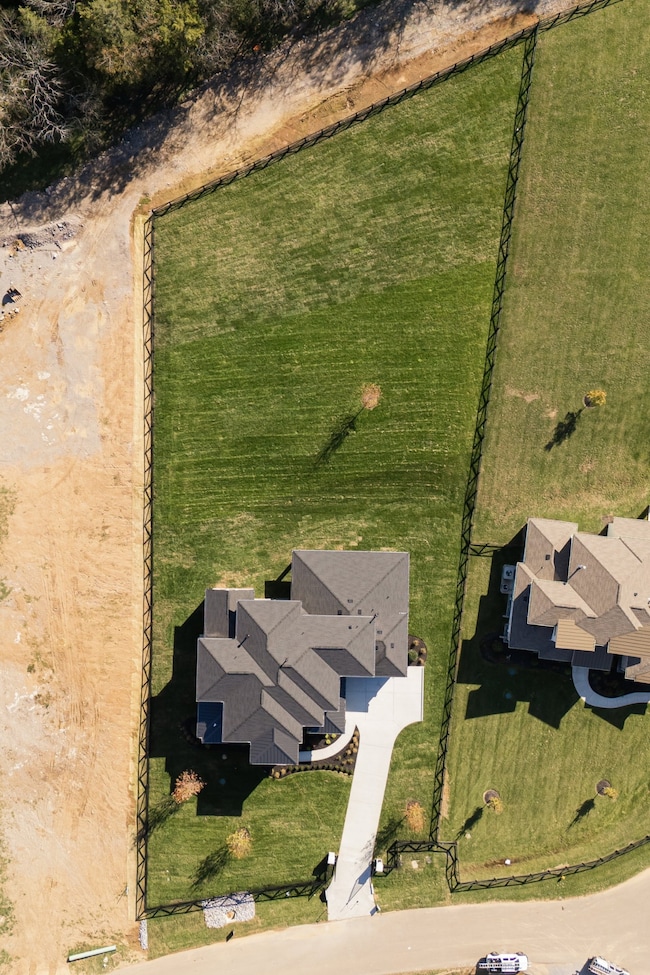
Estimated payment $15,702/month
Highlights
- New Construction
- Trinity Elementary School Rated A
- Fireplace
About This Home
Custom home in the charming Bonterra community of Franklin, TN, where luxury meets warmth and togetherness. This well-crafted residence is designed for both relaxation and entertainment. As you step inside, you are greeted by a private study, perfect for work or quiet reflection. The home features an open-concept layout from the island kitchen to the spacious family room and dining area, creating an atmosphere for togetherness for family gatherings. The game room offers slider door access to a large, covered patio, for the perfect indoor-outdoor living space. Imagine hosting summer barbecues or cozy evenings by the outdoor fireplace, surrounded by loved ones. The elegant primary suite is a true sanctuary, with a custom closet designed for organization and style. A secondary bedroom is conveniently located on the main floor, while upstairs there are three additional beautifully appointed bedrooms. A media room offers endless possibilities for family fun and entertainment. This home in Bonterra is more than just a place to live—make it a space where memories are made, laughter is shared, and the essence of family life shines through every thoughtfully designed detail.
Sales Office
Home Details
Home Type
- Single Family
Parking
- 2 Car Garage
Home Design
- New Construction
Interior Spaces
- 2-Story Property
- Fireplace
Bedrooms and Bathrooms
- 5 Bedrooms
Map
Other Move In Ready Homes in Bonterra
About the Builder
- 4364 Peytonsville-Trinity Rd
- 4230 Peytonsville-Trinity Rd
- 4359 Peytonsville-Trinity Rd
- Bonterra
- Starnes Creek
- 4356 Gosey Hill Rd
- 0 Murrel Dr Unit RTC3046633
- 10 Murrel Dr
- 6448 Nathan Smith Rd
- 0 Arno Unit RTC3007587
- Reeds Vale - Meadows
- 4447 Ivan Creek Dr
- 6459 Peytonsville Arno Rd
- 6414 Peytonsville-Arno Rd
- 0
- 0 Peytonsville Rd
- 4655 Murfreesboro Rd
- 5 Cool Springs Rd
- 4723 Murfreesboro Rd
- 9040 Passiflora Ct
