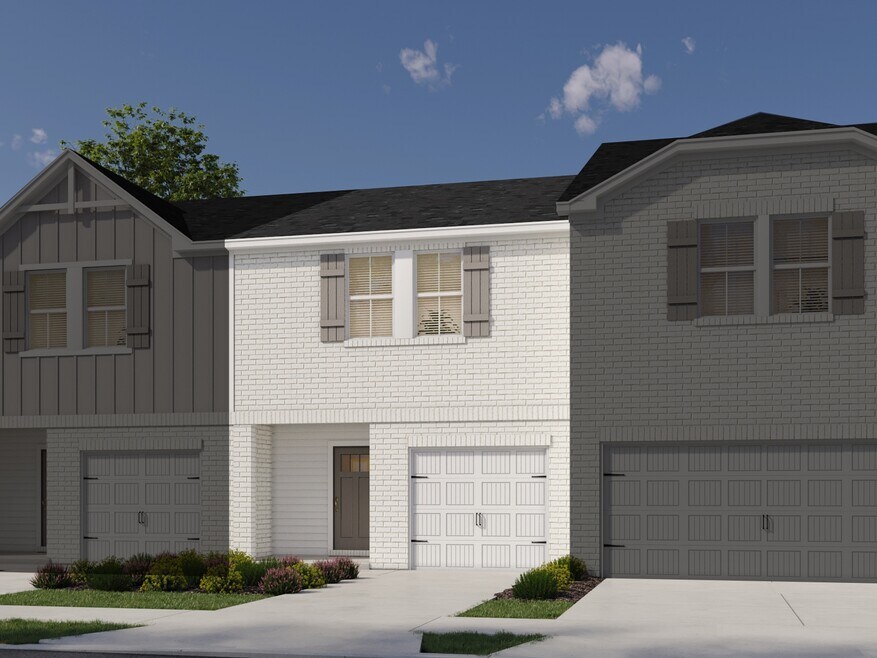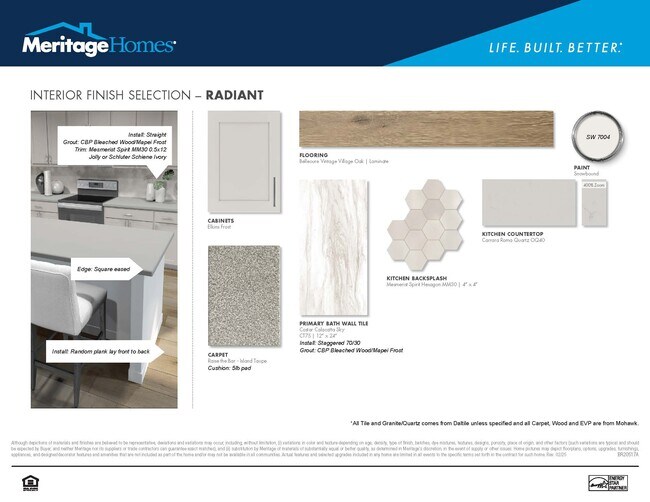
Verified badge confirms data from builder
7109 Cedarcrest Ln Fairview, TN 37062
Cedarcrest Townhomes
Anderson Plan
Estimated payment $2,585/month
Total Views
1,664
3
Beds
2.5
Baths
1,646
Sq Ft
$227
Price per Sq Ft
Highlights
- New Construction
- Building Patio
- Green Certified Home
- Westwood Elementary School Rated A
- Community Playground
About This Home
Invite friends over to watch the big game in the spacious second-story loft. The primary suite features dual sinks and a large walk-in closet. Downstairs, the kitchen island overlooks the great room and dining area.
Home Details
Home Type
- Single Family
HOA Fees
- $260 Monthly HOA Fees
Parking
- 1 Car Garage
Taxes
- Special Tax
Home Design
- New Construction
Bedrooms and Bathrooms
- 3 Bedrooms
Additional Features
- 2-Story Property
- Green Certified Home
Community Details
Amenities
- Building Patio
- Community Barbecue Grill
Recreation
- Community Playground
- Event Lawn
Map
Move In Ready Homes with Anderson Plan
About the Builder
Meritage Homes Corporation is a publicly traded homebuilder (NYSE: MTH) focused on designing and constructing energy-efficient single-family homes. The company has expanded operations across multiple U.S. regions: West, Central, and East, serving 12 states. The firm has delivered over 200,000 homes and achieved a top-five position among U.S. homebuilders by volume. Meritage pioneered net-zero and ENERGY STAR certified homes, earning 11 consecutive EPA ENERGY STAR Partner of the Year recognitions. In 2025, it celebrated its 40th anniversary and the delivery of its 200,000th home, while also enhancing programs such as a 60-day closing commitment and raising its share repurchase authorization.
Nearby Homes
- Cedarcrest Townhomes
- 1 Fairview Blvd
- 7265 Ruzek Ct
- 7258 Florim Ct
- Reserves on Chester
- 7270 Florim Ct
- 2448 Fairview Blvd
- 7257 Florim Ct
- Richvale Estates - Classic
- Bowie Meadows
- Richvale Estates
- Richvale Estates - Premier
- 7319 Dutch River Cir
- 7204 Sweetbriar Ln
- Richvale Estates
- 7337 Audubon Cove
- Goodwin Farms
- 7504 Hunter York Ct
- 7424 Hemen Way
- 7422 Hemen Way

