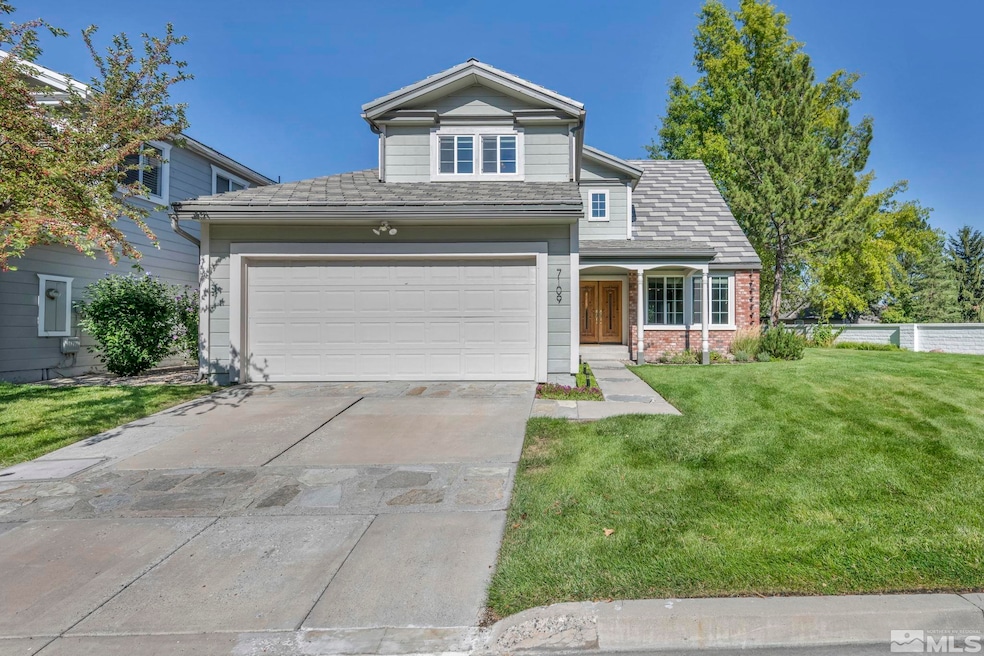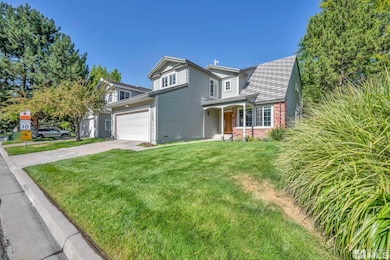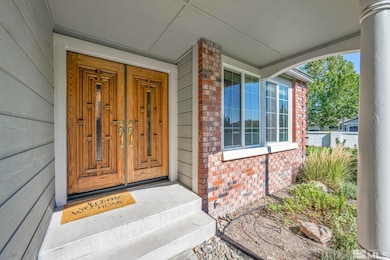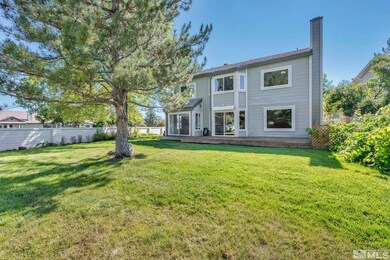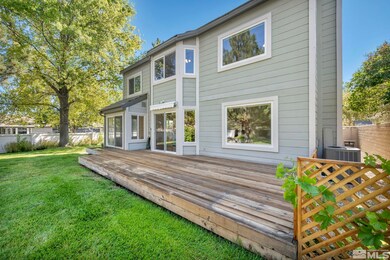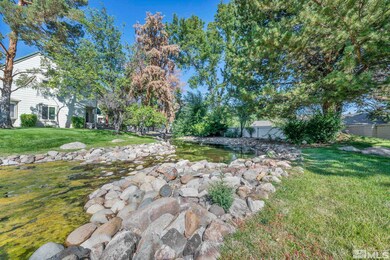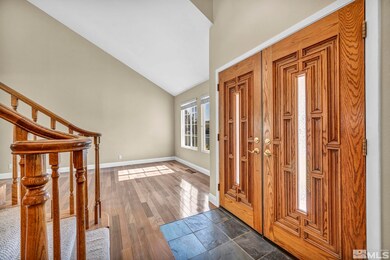
7109 Lighthouse Ln Reno, NV 89511
Bartley Ranch NeighborhoodHighlights
- Wood Flooring
- 1 Fireplace
- Double Oven
- Reno High School Rated A
About This Home
As of December 2024Immaculate home nestled on a charming fully landscaped comer lot in Crystal Lakes. Open floor plan offers expansive windows, Brazilian cherry floors, a fabulous kitchen w/ large granite island for casual dining, adjoining the great room with cozy fireplace. The upper level features a spacious primary suite w/ relaxing living area, two walk-in closets, and spa like bathroom. The home offers a low maintenance life style. Wonderful South Reno location., The remodeled kitchen is a chef's delight with custom cabinetry, large slab granite island, dual oven, wine refrigerator, ample bar seating, breakfast nook, overlooking the common area with lush landscaping and charming creek. Easy living. The home owners association maintains the parklike exterior landscaping. HOA amenities include swimming pool, tennis courts, snow removal and RV storage is available. All appliances stay. Upgrades include a tank less water heater, new low E windows replaced within the past 5 years and newer AC. Dog friendly environment. Dog owners, welcome on leash within the community and off leash in the community garden.
Last Agent to Sell the Property
Haute Properties NV License #S.145664 Listed on: 08/30/2024

Home Details
Home Type
- Single Family
Est. Annual Taxes
- $2,615
Year Built
- Built in 1985
Lot Details
- 3,049 Sq Ft Lot
- Property is zoned sf3
HOA Fees
- $250 per month
Parking
- 2 Car Garage
Home Design
- Tile Roof
Interior Spaces
- 2,502 Sq Ft Home
- 1 Fireplace
Kitchen
- Double Oven
- Gas Range
- Microwave
- Dishwasher
- Disposal
Flooring
- Wood
- Carpet
- Ceramic Tile
Bedrooms and Bathrooms
- 4 Bedrooms
- 3 Full Bathrooms
Laundry
- Dryer
- Washer
Schools
- Huffaker Elementary School
- Pine Middle School
- Reno High School
Utilities
- Internet Available
Listing and Financial Details
- Assessor Parcel Number 04319023
Ownership History
Purchase Details
Home Financials for this Owner
Home Financials are based on the most recent Mortgage that was taken out on this home.Purchase Details
Home Financials for this Owner
Home Financials are based on the most recent Mortgage that was taken out on this home.Purchase Details
Home Financials for this Owner
Home Financials are based on the most recent Mortgage that was taken out on this home.Similar Homes in the area
Home Values in the Area
Average Home Value in this Area
Purchase History
| Date | Type | Sale Price | Title Company |
|---|---|---|---|
| Bargain Sale Deed | $649,000 | First American Title | |
| Bargain Sale Deed | $190,000 | Ticor Title Reno | |
| Bargain Sale Deed | $245,000 | First Centennial Title Co |
Mortgage History
| Date | Status | Loan Amount | Loan Type |
|---|---|---|---|
| Open | $616,550 | New Conventional | |
| Previous Owner | $152,000 | New Conventional | |
| Previous Owner | $274,000 | Negative Amortization | |
| Previous Owner | $50,000 | Unknown | |
| Previous Owner | $20,000 | Credit Line Revolving | |
| Previous Owner | $150,000 | Balloon | |
| Previous Owner | $108,700 | Unknown |
Property History
| Date | Event | Price | Change | Sq Ft Price |
|---|---|---|---|---|
| 12/04/2024 12/04/24 | Sold | $649,000 | +0.8% | $259 / Sq Ft |
| 11/01/2024 11/01/24 | Pending | -- | -- | -- |
| 10/31/2024 10/31/24 | Price Changed | $644,000 | -0.8% | $257 / Sq Ft |
| 08/29/2024 08/29/24 | For Sale | $649,000 | +241.6% | $259 / Sq Ft |
| 08/24/2012 08/24/12 | Sold | $190,000 | -2.6% | $76 / Sq Ft |
| 06/13/2012 06/13/12 | Pending | -- | -- | -- |
| 05/21/2012 05/21/12 | For Sale | $195,000 | -- | $78 / Sq Ft |
Tax History Compared to Growth
Tax History
| Year | Tax Paid | Tax Assessment Tax Assessment Total Assessment is a certain percentage of the fair market value that is determined by local assessors to be the total taxable value of land and additions on the property. | Land | Improvement |
|---|---|---|---|---|
| 2025 | $2,723 | $98,298 | $36,855 | $61,443 |
| 2024 | $2,723 | $98,845 | $36,120 | $62,725 |
| 2023 | $2,615 | $95,027 | $35,700 | $59,327 |
| 2022 | $2,540 | $80,041 | $29,995 | $50,046 |
| 2021 | $2,460 | $74,191 | $23,625 | $50,566 |
| 2020 | $2,384 | $72,473 | $21,210 | $51,263 |
| 2019 | $2,316 | $70,154 | $20,545 | $49,609 |
| 2018 | $2,245 | $63,467 | $14,455 | $49,012 |
| 2017 | $2,127 | $64,006 | $14,455 | $49,551 |
| 2016 | $2,127 | $63,408 | $12,460 | $50,948 |
| 2015 | $2,123 | $62,123 | $10,780 | $51,343 |
| 2014 | $2,061 | $58,693 | $8,750 | $49,943 |
| 2013 | -- | $54,322 | $6,510 | $47,812 |
Agents Affiliated with this Home
-
Ivan Reyes

Seller's Agent in 2024
Ivan Reyes
Haute Properties NV
(775) 671-5925
2 in this area
114 Total Sales
-
Zoe Dodd
Z
Buyer's Agent in 2024
Zoe Dodd
Coldwell Banker Select Incline
(702) 449-2018
1 in this area
24 Total Sales
-
D
Seller's Agent in 2012
DIONE COOLEY
Miner Realty of Nevada LLC
(775) 843-1808
-
Diane Macdonald

Buyer's Agent in 2012
Diane Macdonald
Dickson Realty
(775) 742-2343
1 in this area
89 Total Sales
Map
Source: Northern Nevada Regional MLS
MLS Number: 240011122
APN: 043-190-23
- 971 Country Estates Cir
- 1075 Country Estates Cir
- 7554 Whimbleton Way Unit 6
- 1106 Happy Valley Ct
- 5421 Phillipa Dr
- 78 Caballada St Unit 12-1
- 80 Caballada St Unit 12-2
- 79 Caballada St Unit 13-2
- 77 Caballada St Unit 13-1
- 62 Caballada St
- 48 Campolina St Unit Building 22 Plan 2
- 915 Maple Creek Ct
- 5469 Side Saddle Trail
- 42 Campolina St Unit 25-2
- 47 Campolina St Unit 23-1
- 1750 Del Monte Ln
- 5545 Western Rider Trail
- 39 Campolina St Unit Building 27 Plan 1
- 5449 Side Saddle Trail
- 6320 Falabella
