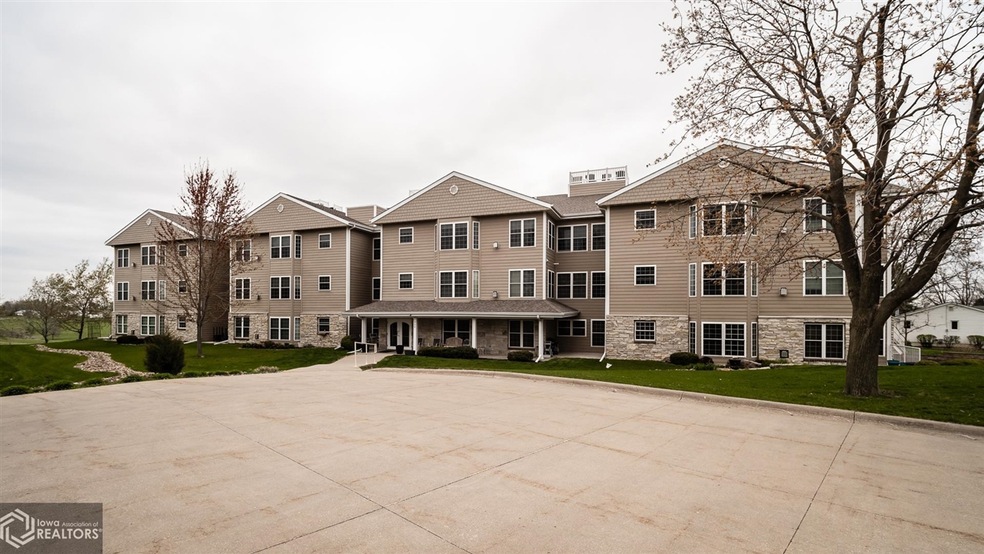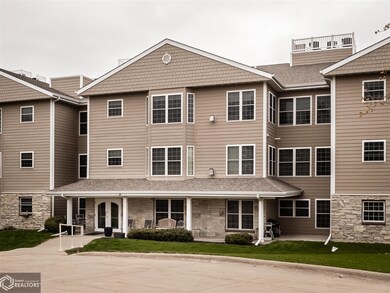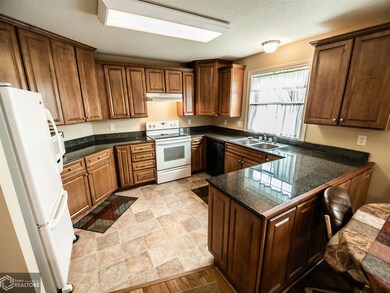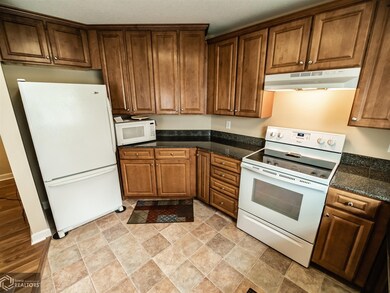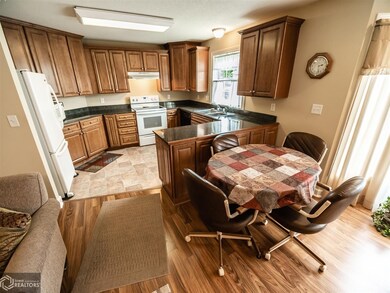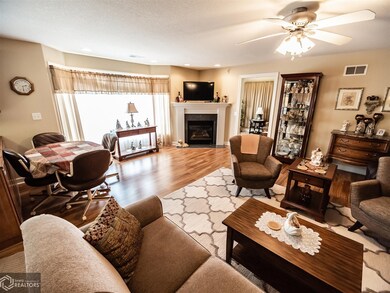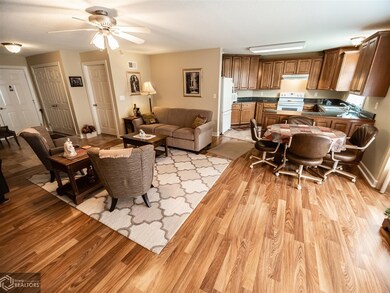
711 16th Ave Unit U203 Grinnell, IA 50112
Highlights
- Ranch Style House
- Sun or Florida Room
- Intercom
- 1 Fireplace
- The kitchen features windows
- 1-minute walk to Van-Horne Park
About This Home
As of July 2021Gorgeous and pristine 2 bedroom, 1 3/4 bath condo with many upgrades! Open and inviting with sunlit and spacious rooms including large maple kitchen open to dining and living room with gas fireplace. Check out the quaint sunroom overlooking beautiful yard with gardens, 2 large bedrooms with walk-in closets and large front door entrance. Lots to offer with new quality laminate flooring, central vacuum, heated garage space, storage, shared wash bay, community room and more! Affordable association fees at $220 per month...no more mowing, scooping snow or working on the exterior! Call today for a private tour.
Last Agent to Sell the Property
No Limits Real Estate License #*** Listed on: 04/24/2021
Home Details
Home Type
- Single Family
Est. Annual Taxes
- $2,578
Year Built
- Built in 2004
Lot Details
- 1.84 Acre Lot
- Paved or Partially Paved Lot
HOA Fees
- $220 Monthly HOA Fees
Home Design
- Ranch Style House
- Vinyl Siding
Interior Spaces
- 1,407 Sq Ft Home
- Ceiling Fan
- 1 Fireplace
- French Doors
- Living Room
- Dining Room
- Sun or Florida Room
- Storage Room
- Basement Fills Entire Space Under The House
Kitchen
- Range<<rangeHoodToken>>
- Freezer
- Dishwasher
- The kitchen features windows
Flooring
- Carpet
- Linoleum
- Laminate
Bedrooms and Bathrooms
- 2 Bedrooms
- En-Suite Primary Bedroom
- Walk-In Closet
Laundry
- Laundry Room
- Dryer
- Washer
Home Security
- Intercom
- Fire Sprinkler System
Parking
- 1 Car Garage
- Parking Storage or Cabinetry
- Tuck Under Garage
- Common or Shared Parking
- Garage Door Opener
- Shared Driveway
- Secured Garage or Parking
Accessible Home Design
- Accessible Elevator Installed
- No Interior Steps
- Stepless Entry
Utilities
- Forced Air Heating and Cooling System
- Cable TV Available
Community Details
Overview
- Association fees include snow removal, lawn care, outside maintenance, hazard insurance, water, building exterior, shared amenities, parking space, snow removal/lawn care
- Association Phone (641) 751-4808
- Property managed by Pine Ridge Owners Association Inc.
Amenities
- Building Patio
- Community Deck or Porch
Ownership History
Purchase Details
Home Financials for this Owner
Home Financials are based on the most recent Mortgage that was taken out on this home.Purchase Details
Similar Homes in Grinnell, IA
Home Values in the Area
Average Home Value in this Area
Purchase History
| Date | Type | Sale Price | Title Company |
|---|---|---|---|
| Warranty Deed | $175,000 | None Listed On Document | |
| Warranty Deed | $1,490,000 | None Available |
Mortgage History
| Date | Status | Loan Amount | Loan Type |
|---|---|---|---|
| Open | $157,500 | New Conventional | |
| Closed | $157,500 | New Conventional |
Property History
| Date | Event | Price | Change | Sq Ft Price |
|---|---|---|---|---|
| 07/04/2025 07/04/25 | For Sale | $212,000 | +21.1% | $151 / Sq Ft |
| 07/01/2021 07/01/21 | Sold | $175,000 | 0.0% | $124 / Sq Ft |
| 05/28/2021 05/28/21 | Pending | -- | -- | -- |
| 04/24/2021 04/24/21 | For Sale | $175,000 | -- | $124 / Sq Ft |
Tax History Compared to Growth
Tax History
| Year | Tax Paid | Tax Assessment Tax Assessment Total Assessment is a certain percentage of the fair market value that is determined by local assessors to be the total taxable value of land and additions on the property. | Land | Improvement |
|---|---|---|---|---|
| 2024 | $2,860 | $184,120 | $11,660 | $172,460 |
| 2023 | $3,052 | $184,120 | $11,660 | $172,460 |
| 2022 | $3,192 | $170,310 | $11,660 | $158,650 |
| 2021 | $3,192 | $160,670 | $11,000 | $149,670 |
| 2020 | $2,578 | $144,690 | $11,000 | $133,690 |
| 2019 | $2,622 | $144,690 | $11,000 | $133,690 |
| 2018 | $2,574 | $144,690 | $11,000 | $133,690 |
| 2017 | $2,634 | $144,690 | $11,000 | $133,690 |
| 2016 | $2,412 | $144,690 | $11,000 | $133,690 |
| 2015 | $2,412 | $134,170 | $11,000 | $123,170 |
| 2014 | $2,410 | $134,170 | $11,000 | $123,170 |
Agents Affiliated with this Home
-
Rachel Arseneault

Seller's Agent in 2025
Rachel Arseneault
Ramsey Weeks Real Estate
(541) 915-0940
10 Total Sales
-
Paula Price

Seller's Agent in 2021
Paula Price
No Limits Real Estate
(641) 751-1558
211 Total Sales
-
Marie Hedlund

Buyer's Agent in 2021
Marie Hedlund
Patriot Realty
(641) 891-4721
32 Total Sales
Map
Source: NoCoast MLS
MLS Number: NOC5745256
APN: 180-0108203
