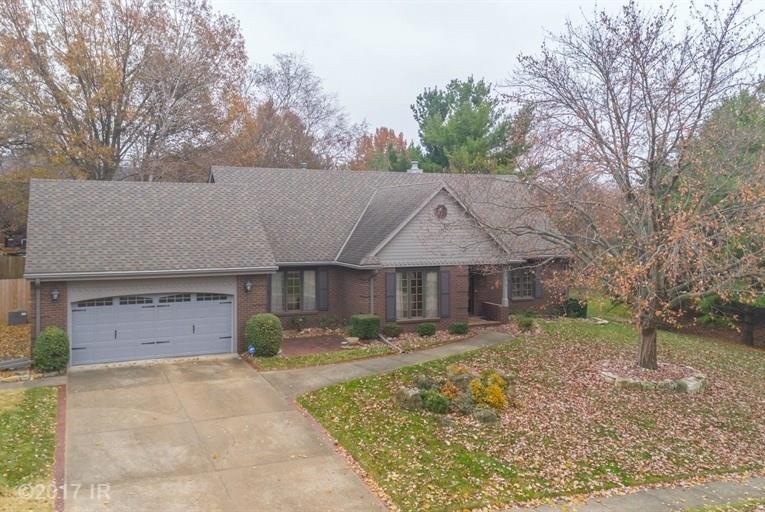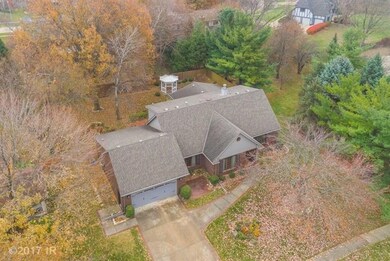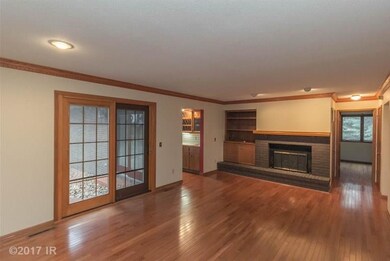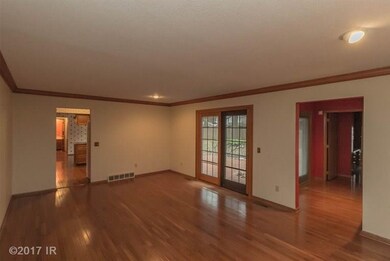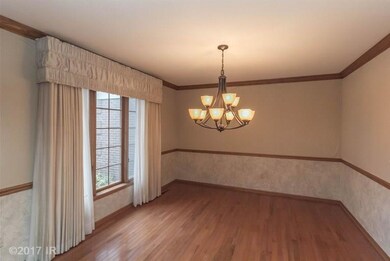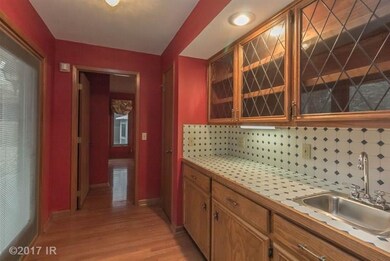
711 36th St West Des Moines, IA 50265
Highlights
- Wood Flooring
- Main Floor Primary Bedroom
- No HOA
- Valley High School Rated A
- 1 Fireplace
- Formal Dining Room
About This Home
As of May 2018Just reduced $14,900. Two first floor master bedrooms, with private baths, highlight this 3,371 SF, 1.5 story home with 5 BRs (2 on 1st floor & 3 on 2nd floor) & 4 baths. Main floor has formal living room, formal dining room, family room with fireplace, kitchen with granite counters, double oven. Updates include Hardiplank siding (2006), roof (2007), furnace (2009), some new windows. Features include: mostly hardwood floors on the first floor, granite counters, many closets and cabinets for storage, lawn irrigation system, oversized Leaf Guard gutters, water softener & filtered drinking water system. Very energy efficient. Gas & electric bills average $155/month. Located in Ashworth Estates, which is close to all the schools and both malls.
Home Details
Home Type
- Single Family
Est. Annual Taxes
- $6,776
Year Built
- Built in 1981
Lot Details
- 0.31 Acre Lot
- Lot Dimensions are 100 x 135
Home Design
- Block Foundation
- Frame Construction
- Asphalt Shingled Roof
Interior Spaces
- 3,371 Sq Ft Home
- 1.5-Story Property
- 1 Fireplace
- Family Room Downstairs
- Formal Dining Room
- Fire and Smoke Detector
- Laundry on main level
- Finished Basement
Kitchen
- Eat-In Kitchen
- Stove
- Dishwasher
Flooring
- Wood
- Tile
Bedrooms and Bathrooms
- 5 Bedrooms | 2 Main Level Bedrooms
- Primary Bedroom on Main
Parking
- 2 Car Attached Garage
- Driveway
Utilities
- Forced Air Heating and Cooling System
Community Details
- No Home Owners Association
Listing and Financial Details
- Assessor Parcel Number 32000520536000
Ownership History
Purchase Details
Home Financials for this Owner
Home Financials are based on the most recent Mortgage that was taken out on this home.Similar Homes in West Des Moines, IA
Home Values in the Area
Average Home Value in this Area
Purchase History
| Date | Type | Sale Price | Title Company |
|---|---|---|---|
| Warranty Deed | $353,000 | None Available |
Mortgage History
| Date | Status | Loan Amount | Loan Type |
|---|---|---|---|
| Open | $262,260 | Adjustable Rate Mortgage/ARM | |
| Previous Owner | $30,000 | Credit Line Revolving |
Property History
| Date | Event | Price | Change | Sq Ft Price |
|---|---|---|---|---|
| 06/26/2025 06/26/25 | Price Changed | $540,000 | -1.8% | $160 / Sq Ft |
| 05/30/2025 05/30/25 | For Sale | $550,000 | +56.0% | $163 / Sq Ft |
| 05/03/2018 05/03/18 | Sold | $352,620 | -9.6% | $105 / Sq Ft |
| 05/03/2018 05/03/18 | Pending | -- | -- | -- |
| 11/16/2017 11/16/17 | For Sale | $389,900 | -- | $116 / Sq Ft |
Tax History Compared to Growth
Tax History
| Year | Tax Paid | Tax Assessment Tax Assessment Total Assessment is a certain percentage of the fair market value that is determined by local assessors to be the total taxable value of land and additions on the property. | Land | Improvement |
|---|---|---|---|---|
| 2024 | $7,082 | $457,300 | $79,900 | $377,400 |
| 2023 | $7,158 | $457,300 | $79,900 | $377,400 |
| 2022 | $7,072 | $379,600 | $69,100 | $310,500 |
| 2021 | $7,118 | $379,600 | $69,100 | $310,500 |
| 2020 | $7,006 | $363,500 | $66,100 | $297,400 |
| 2019 | $6,976 | $363,500 | $66,100 | $297,400 |
| 2018 | $6,920 | $349,100 | $60,800 | $288,300 |
| 2017 | $6,596 | $349,100 | $60,800 | $288,300 |
| 2016 | $6,446 | $323,800 | $55,600 | $268,200 |
| 2015 | $6,446 | $323,800 | $55,600 | $268,200 |
| 2014 | $5,966 | $306,500 | $51,700 | $254,800 |
Agents Affiliated with this Home
-
Rachael Harms

Seller's Agent in 2025
Rachael Harms
RE/MAX
(515) 729-6108
14 in this area
84 Total Sales
-
Rob Ellerman

Seller Co-Listing Agent in 2025
Rob Ellerman
RE/MAX
(816) 304-4434
19 in this area
5,209 Total Sales
-
Rick Wanamaker

Seller's Agent in 2018
Rick Wanamaker
Iowa Realty Mills Crossing
(515) 771-2412
63 in this area
283 Total Sales
-
Marcia Wanamaker

Seller Co-Listing Agent in 2018
Marcia Wanamaker
Iowa Realty Mills Crossing
(515) 771-3330
41 in this area
185 Total Sales
-
Robert Eisenlauer

Buyer's Agent in 2018
Robert Eisenlauer
RE/MAX
(515) 979-2883
17 in this area
438 Total Sales
Map
Source: Des Moines Area Association of REALTORS®
MLS Number: 551214
APN: 320-00520536000
- 3800 Western Hills Dr
- 520 34th Place
- 3500 Brookview Dr
- 209 39th St
- 1010 32nd St
- 308 33rd St
- 1005 32nd St
- 1040 39th St
- 404 31st St
- 1051 Marcourt Ln
- 1019 Maplenol Dr
- 1035 Belle Mar Dr
- 409 Stone Cir
- 4604 Stonebridge Rd
- 4600 Aspen Dr
- 3305 Ep True Pkwy Unit 1302
- 1017 45th St
- 1100 42nd St
- 4640 Elm St
- 4519 Colt Dr
