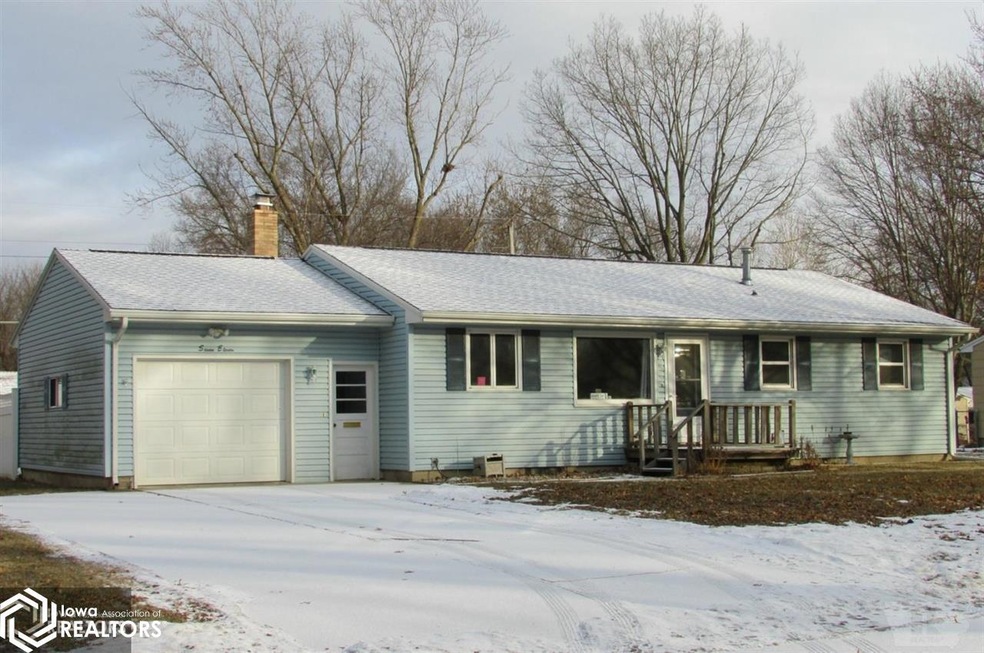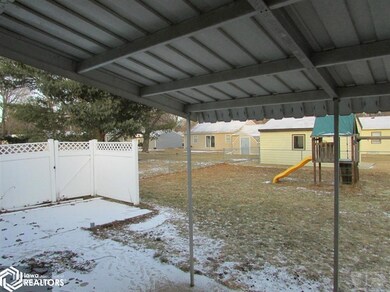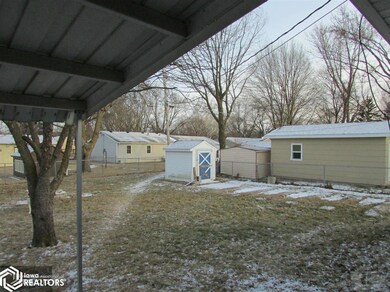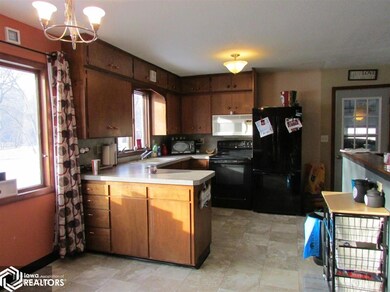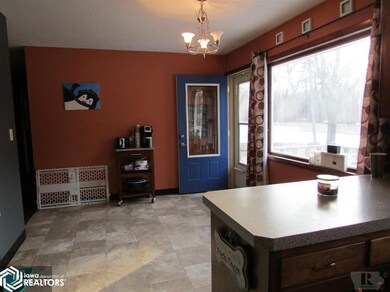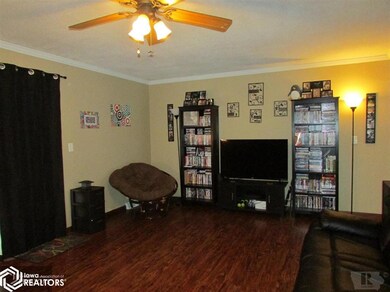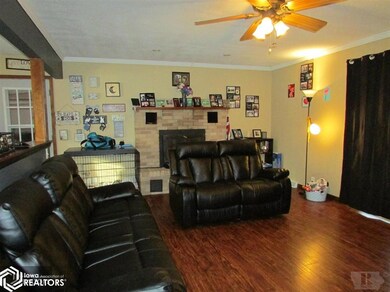
711 9th St S Humboldt, IA 50548
Highlights
- Ranch Style House
- Wood Flooring
- Concrete Block With Brick
- Taft Elementary School Rated A-
- 1 Car Attached Garage
- Building Patio
About This Home
As of August 2021Main floor features eat in kitchen, living room, remodeled full bathroom, and three bedrooms. Newer flooring on main floor. Some newer replacement windows. Basement features finished family room and office/non conforming bedroom, 3/4 bath, laundry and utility area. Large fenced yard! **Offers have to be contingent upon sellers finding replacement housing**
Home Details
Home Type
- Single Family
Est. Annual Taxes
- $2,142
Year Built
- Built in 1964
Lot Details
- 9,660 Sq Ft Lot
- Lot Dimensions are 84 x 115
- Property is Fully Fenced
- Vinyl Fence
- Wire Fence
Parking
- 1 Car Attached Garage
Home Design
- Ranch Style House
- Concrete Block With Brick
- Asphalt Shingled Roof
- Vinyl Siding
Interior Spaces
- 1,176 Sq Ft Home
- Ceiling Fan
- Wood Burning Fireplace
Kitchen
- Range
- Microwave
- Disposal
Flooring
- Wood
- Laminate
Bedrooms and Bathrooms
- 3 Bedrooms
Basement
- Basement Fills Entire Space Under The House
- Sump Pump
Outdoor Features
- Storage Shed
Utilities
- Forced Air Heating and Cooling System
- Cable TV Available
Community Details
- Building Patio
- Community Deck or Porch
Ownership History
Purchase Details
Home Financials for this Owner
Home Financials are based on the most recent Mortgage that was taken out on this home.Purchase Details
Home Financials for this Owner
Home Financials are based on the most recent Mortgage that was taken out on this home.Purchase Details
Home Financials for this Owner
Home Financials are based on the most recent Mortgage that was taken out on this home.Purchase Details
Home Financials for this Owner
Home Financials are based on the most recent Mortgage that was taken out on this home.Similar Homes in Humboldt, IA
Home Values in the Area
Average Home Value in this Area
Purchase History
| Date | Type | Sale Price | Title Company |
|---|---|---|---|
| Warranty Deed | $117,500 | -- | |
| Warranty Deed | $92,000 | None Available | |
| Warranty Deed | $86,000 | None Available | |
| Warranty Deed | $85,000 | None Available |
Mortgage History
| Date | Status | Loan Amount | Loan Type |
|---|---|---|---|
| Open | $141,900 | VA | |
| Closed | $114,736 | New Conventional | |
| Previous Owner | $94,860 | New Conventional | |
| Previous Owner | $94,749 | VA | |
| Previous Owner | $86,000 | New Conventional | |
| Previous Owner | $17,000 | New Conventional | |
| Previous Owner | $68,000 | Adjustable Rate Mortgage/ARM |
Property History
| Date | Event | Price | Change | Sq Ft Price |
|---|---|---|---|---|
| 08/27/2021 08/27/21 | Sold | $142,000 | -4.7% | $121 / Sq Ft |
| 08/14/2021 08/14/21 | Pending | -- | -- | -- |
| 06/29/2021 06/29/21 | For Sale | $149,000 | +26.9% | $127 / Sq Ft |
| 04/25/2018 04/25/18 | Sold | $117,400 | +2.2% | $100 / Sq Ft |
| 03/21/2018 03/21/18 | Pending | -- | -- | -- |
| 02/02/2018 02/02/18 | For Sale | $114,900 | -- | $98 / Sq Ft |
Tax History Compared to Growth
Tax History
| Year | Tax Paid | Tax Assessment Tax Assessment Total Assessment is a certain percentage of the fair market value that is determined by local assessors to be the total taxable value of land and additions on the property. | Land | Improvement |
|---|---|---|---|---|
| 2024 | $2,268 | $147,500 | $22,930 | $124,570 |
| 2023 | $2,358 | $146,940 | $22,930 | $124,010 |
| 2022 | $2,376 | $127,010 | $15,290 | $111,720 |
| 2021 | $2,376 | $126,940 | $15,290 | $111,650 |
| 2020 | $2,248 | $116,520 | $15,290 | $101,230 |
| 2019 | $2,188 | $98,160 | $0 | $0 |
| 2018 | $2,088 | $97,150 | $0 | $0 |
| 2017 | $2,088 | $95,010 | $0 | $0 |
| 2016 | $2,108 | $95,010 | $0 | $0 |
| 2015 | $2,108 | $94,520 | $0 | $0 |
| 2014 | $1,982 | $94,520 | $0 | $0 |
Agents Affiliated with this Home
-
Jayci Petersen
J
Seller's Agent in 2021
Jayci Petersen
Humboldt Realty
(515) 708-2700
25 Total Sales
-
Ross Petersen

Buyer's Agent in 2021
Ross Petersen
Humboldt Realty
(515) 778-4769
67 Total Sales
-
Kevin Skow

Seller's Agent in 2018
Kevin Skow
Thompson Real Estate
(515) 368-2038
96 Total Sales
Map
Source: NoCoast MLS
MLS Number: NOC5344069
APN: 000001012177003
