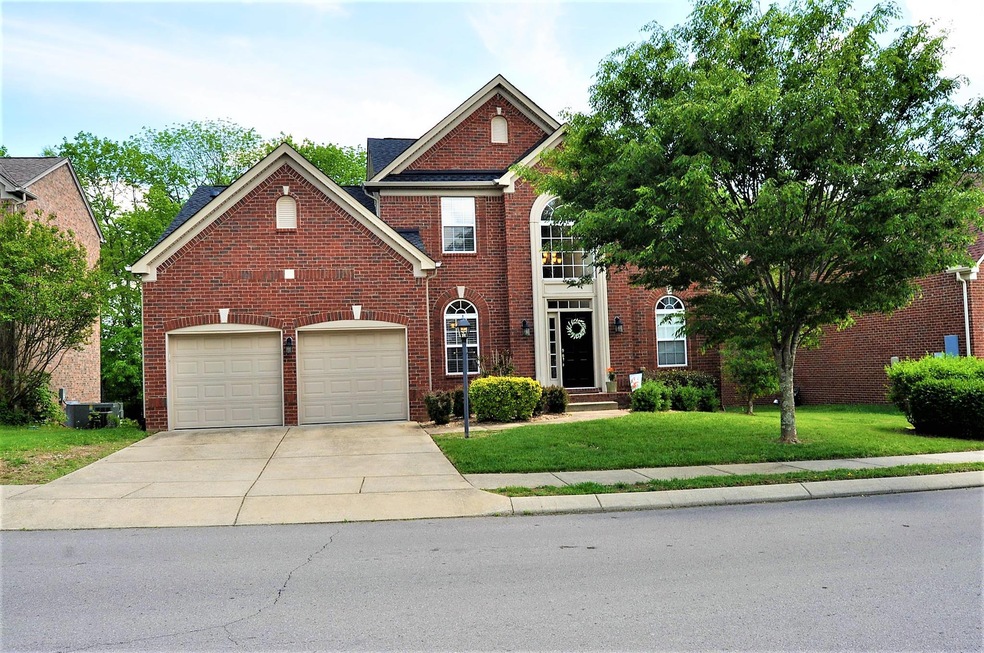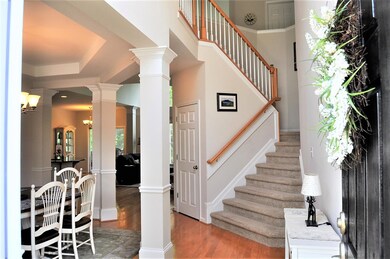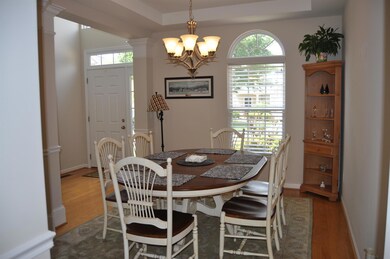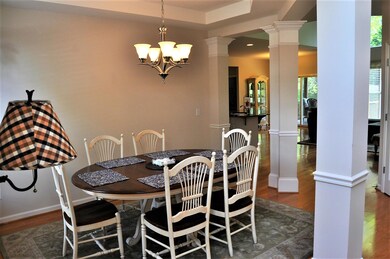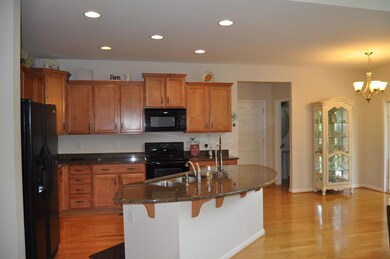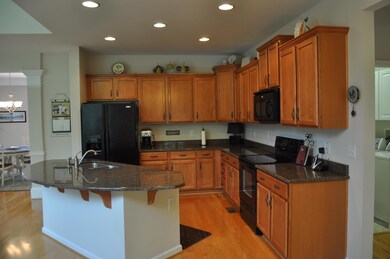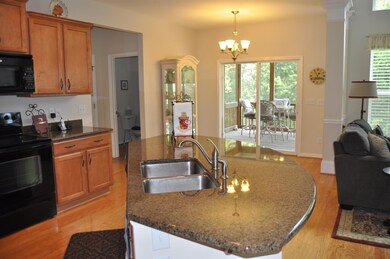
711 Arbor Springs Dr Mount Juliet, TN 37122
Highlights
- Clubhouse
- Traditional Architecture
- 1 Fireplace
- Rutland Elementary School Rated A
- Wood Flooring
- Separate Formal Living Room
About This Home
As of November 2022Beautiful 4 Bedroom Brick Home that backs to tree line. Screened in Deck&nice yard! Open floor plan, hardwood floors, Lots of Cabinets, granite, large windows. Resort-style neighborhood pool. All within walking distance to Providence Shopping & Dining.
Home Details
Home Type
- Single Family
Est. Annual Taxes
- $1,904
Year Built
- Built in 2006
HOA Fees
- $53 Monthly HOA Fees
Parking
- 2 Car Attached Garage
- Garage Door Opener
Home Design
- Traditional Architecture
- Brick Exterior Construction
- Shingle Roof
- Vinyl Siding
Interior Spaces
- 2,675 Sq Ft Home
- Property has 2 Levels
- Ceiling Fan
- 1 Fireplace
- Great Room
- Separate Formal Living Room
- Interior Storage Closet
- Crawl Space
Kitchen
- Microwave
- Disposal
Flooring
- Wood
- Tile
Bedrooms and Bathrooms
- 4 Bedrooms | 1 Main Level Bedroom
- Walk-In Closet
Laundry
- Dryer
- Washer
Schools
- Rutland Elementary School
- West Wilson Middle School
- Wilson Central High School
Utilities
- Cooling Available
- Central Heating
- Underground Utilities
Additional Features
- Screened Deck
- 9,148 Sq Ft Lot
Listing and Financial Details
- Assessor Parcel Number 095096G E 01600 00025096G
Community Details
Overview
- $250 One-Time Secondary Association Fee
- Providence Arbor Springs Subdivision
Amenities
- Clubhouse
Recreation
- Community Playground
- Community Pool
- Trails
Ownership History
Purchase Details
Home Financials for this Owner
Home Financials are based on the most recent Mortgage that was taken out on this home.Purchase Details
Home Financials for this Owner
Home Financials are based on the most recent Mortgage that was taken out on this home.Purchase Details
Home Financials for this Owner
Home Financials are based on the most recent Mortgage that was taken out on this home.Purchase Details
Home Financials for this Owner
Home Financials are based on the most recent Mortgage that was taken out on this home.Purchase Details
Home Financials for this Owner
Home Financials are based on the most recent Mortgage that was taken out on this home.Purchase Details
Similar Homes in Mount Juliet, TN
Home Values in the Area
Average Home Value in this Area
Purchase History
| Date | Type | Sale Price | Title Company |
|---|---|---|---|
| Warranty Deed | $615,000 | Midtown Title | |
| Warranty Deed | $625,000 | Midtown Title | |
| Warranty Deed | $465,000 | Realty Title & Escrow Co Inc | |
| Warranty Deed | $361,200 | Realty Title & Escrow Llc | |
| Deed | $327,740 | -- | |
| Warranty Deed | $762,500 | -- |
Mortgage History
| Date | Status | Loan Amount | Loan Type |
|---|---|---|---|
| Open | $415,000 | New Conventional | |
| Previous Owner | $468,750 | New Conventional | |
| Previous Owner | $432,725 | New Conventional | |
| Previous Owner | $328,000 | New Conventional | |
| Previous Owner | $343,140 | New Conventional | |
| Previous Owner | $141,980 | No Value Available | |
| Previous Owner | $150,000 | No Value Available |
Property History
| Date | Event | Price | Change | Sq Ft Price |
|---|---|---|---|---|
| 11/14/2022 11/14/22 | Sold | $615,000 | -2.4% | $230 / Sq Ft |
| 10/14/2022 10/14/22 | Pending | -- | -- | -- |
| 10/10/2022 10/10/22 | Price Changed | $630,000 | -1.4% | $235 / Sq Ft |
| 10/02/2022 10/02/22 | Price Changed | $639,000 | -1.3% | $239 / Sq Ft |
| 09/26/2022 09/26/22 | Price Changed | $647,500 | -1.9% | $242 / Sq Ft |
| 09/17/2022 09/17/22 | For Sale | $659,990 | +5.6% | $246 / Sq Ft |
| 05/31/2022 05/31/22 | Sold | $625,000 | -0.8% | $233 / Sq Ft |
| 04/26/2022 04/26/22 | Pending | -- | -- | -- |
| 04/08/2022 04/08/22 | Price Changed | $629,900 | -6.0% | $235 / Sq Ft |
| 04/02/2022 04/02/22 | For Sale | $670,000 | 0.0% | $250 / Sq Ft |
| 04/01/2022 04/01/22 | Price Changed | $670,000 | +44.1% | $250 / Sq Ft |
| 07/16/2021 07/16/21 | Sold | $465,000 | +3.3% | $174 / Sq Ft |
| 06/09/2021 06/09/21 | Pending | -- | -- | -- |
| 06/04/2021 06/04/21 | For Sale | $450,000 | +90.8% | $168 / Sq Ft |
| 09/18/2019 09/18/19 | Pending | -- | -- | -- |
| 09/18/2019 09/18/19 | For Sale | $235,900 | -34.5% | $88 / Sq Ft |
| 06/26/2017 06/26/17 | Sold | $359,900 | -- | $135 / Sq Ft |
Tax History Compared to Growth
Tax History
| Year | Tax Paid | Tax Assessment Tax Assessment Total Assessment is a certain percentage of the fair market value that is determined by local assessors to be the total taxable value of land and additions on the property. | Land | Improvement |
|---|---|---|---|---|
| 2024 | $1,955 | $102,425 | $27,500 | $74,925 |
| 2022 | $1,955 | $102,425 | $27,500 | $74,925 |
| 2021 | $2,068 | $102,425 | $27,500 | $74,925 |
| 2020 | $2,039 | $102,425 | $27,500 | $74,925 |
| 2019 | $252 | $75,575 | $17,000 | $58,575 |
| 2018 | $2,030 | $75,575 | $17,000 | $58,575 |
| 2017 | $2,030 | $75,575 | $17,000 | $58,575 |
| 2016 | $2,030 | $75,575 | $17,000 | $58,575 |
| 2015 | $2,094 | $75,575 | $17,000 | $58,575 |
| 2014 | $1,827 | $65,935 | $0 | $0 |
Agents Affiliated with this Home
-
Laura Pierce

Seller's Agent in 2022
Laura Pierce
Realty One Group Music City
(615) 496-6115
3 in this area
38 Total Sales
-
Thandava Vallepalli
T
Seller's Agent in 2022
Thandava Vallepalli
Benchmark Realty, LLC
(615) 495-7041
53 in this area
171 Total Sales
-
Alexus Tallent

Buyer's Agent in 2022
Alexus Tallent
Keller Williams Realty - Murfreesboro
(615) 651-0161
2 in this area
60 Total Sales
-
Praveen Maddipatla

Seller's Agent in 2021
Praveen Maddipatla
The Realty Association
(615) 430-0253
3 in this area
28 Total Sales
-
Hasna Singh
H
Buyer's Agent in 2021
Hasna Singh
Adaro Realty
(615) 509-1922
8 in this area
47 Total Sales
-
Christa Hughes

Seller's Agent in 2017
Christa Hughes
Compass RE
(615) 525-5810
39 in this area
85 Total Sales
Map
Source: Realtracs
MLS Number: 1822398
APN: 096G-E-016.00
- 815 River Heights Dr
- 900 Easton Dr
- 1006 Bradford Park Rd
- 736 Arbor Springs Dr
- 3063 Kirkland Cir
- 3061 Kirkland Cir
- 1505 Sylvan Park Ct
- 3059 Kirkland Cir
- 408 Everlee Ln
- 3056 Kirkland Cir
- 220 Caroline Way
- 613 Truver Dr
- 2033 Hidden Cove Rd
- 219 Caroline Way
- 507 Pine Valley Rd
- 765 Arbor Springs Dr
- 4543 Boxcroft Cir
- 2543 Pine Valley Rd
- 304 Blackland Dr
- 104 Brookcliff Dr
