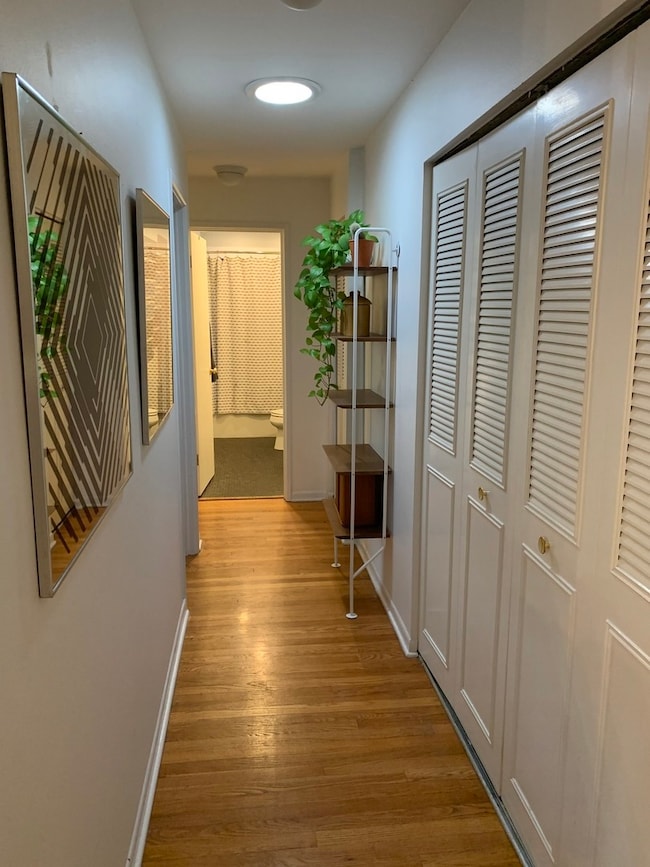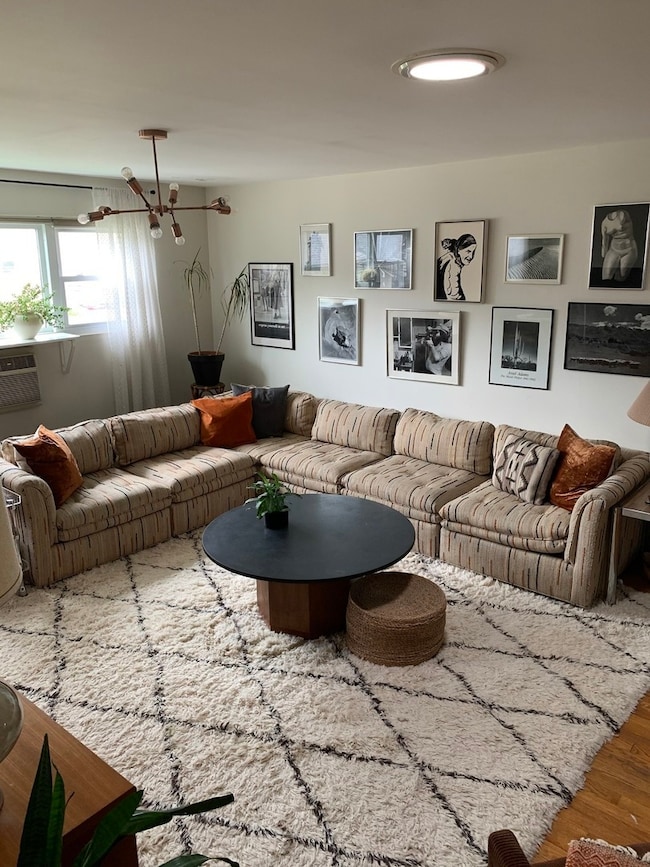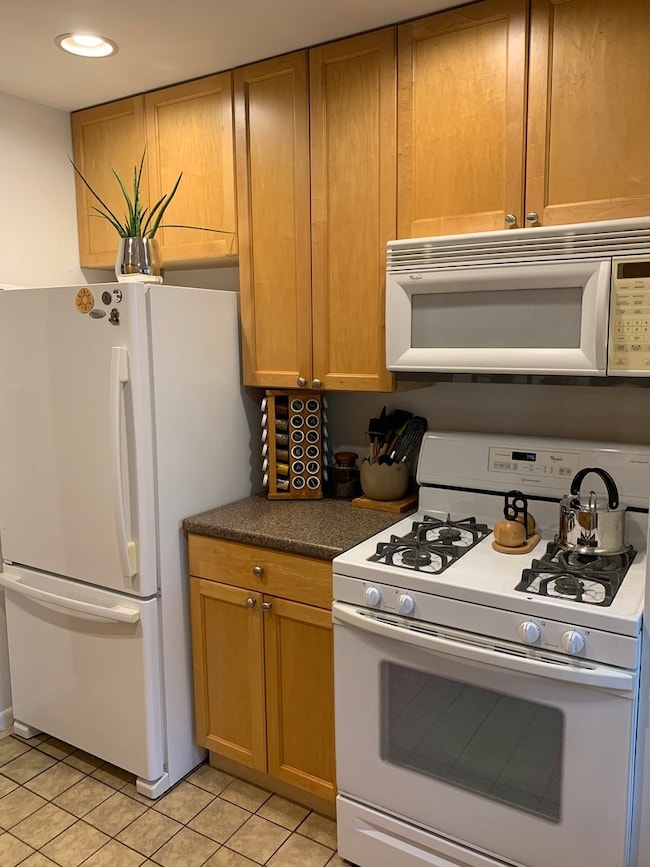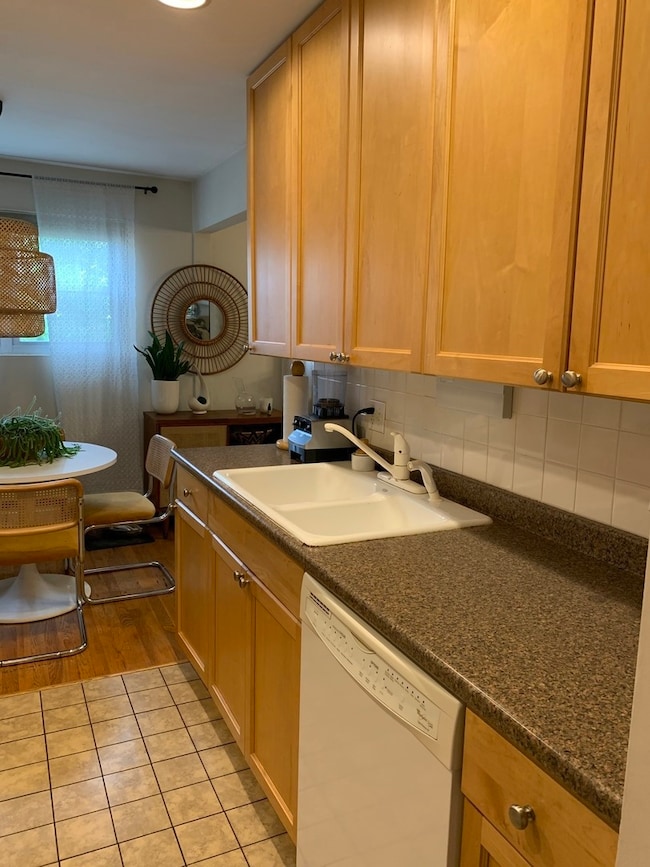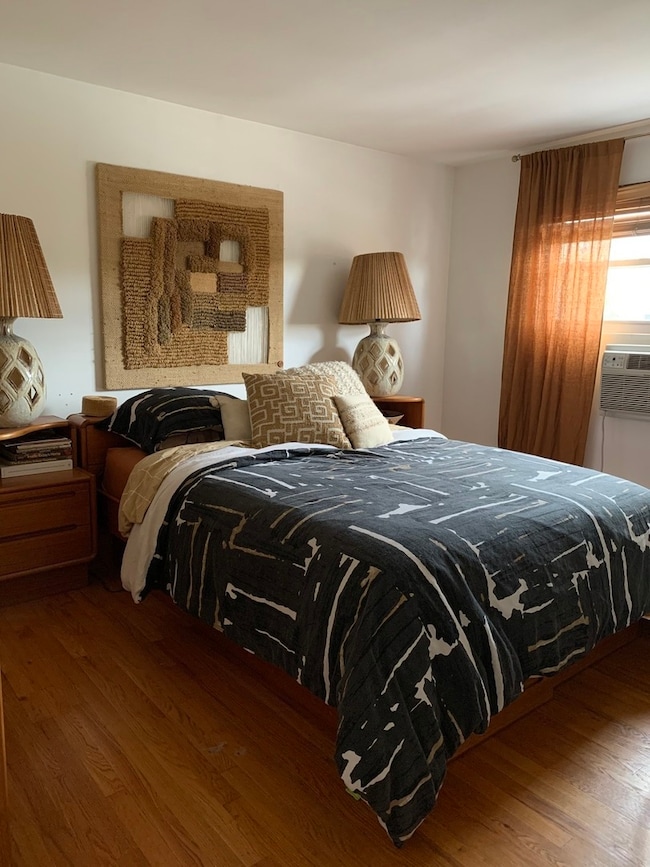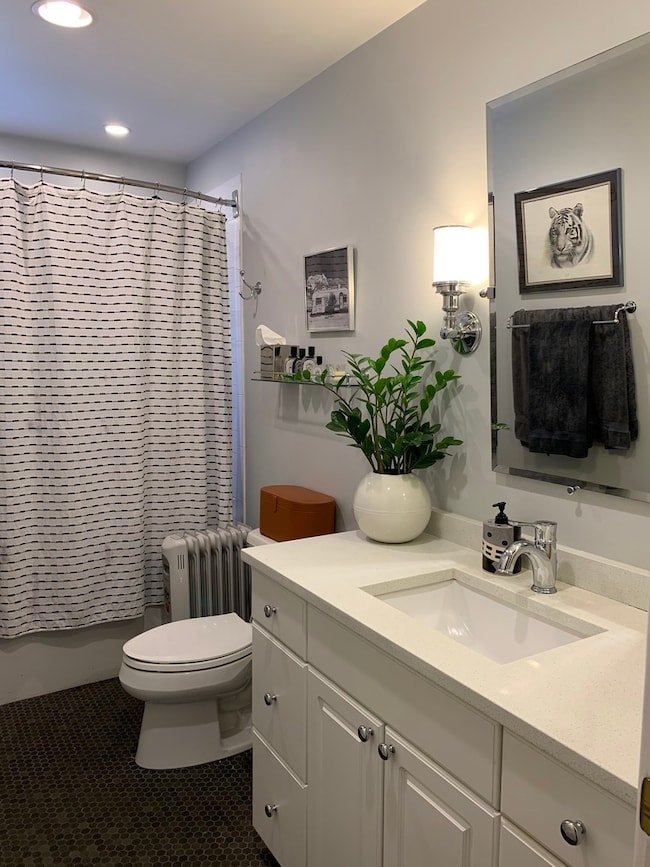711 Austin St Unit 301 Evanston, IL 60202
2
Beds
1
Bath
1,025
Sq Ft
1965
Built
Highlights
- Wood Flooring
- 5-minute walk to South Boulevard Station
- Living Room
- Lincoln Elementary School Rated A
- L-Shaped Dining Room
- 4-minute walk to Elks Park
About This Home
LIGHT AND BRIGHT 3RD FLOOR UNIT IN GREAT CONDITION - JUST MOVE IN. HARDWOOD FLOORS THROUGHOUT. UPDATED KITCHEN, TWO SPACIOUS BEDROOMS WITH WALL OF CLOSETS PLUS THREE ADDITIONAL HALL CLOSETS
Condo Details
Home Type
- Condominium
Est. Annual Taxes
- $4,104
Year Built
- Built in 1965 | Remodeled in 2000
Home Design
- Brick Exterior Construction
Interior Spaces
- 1,025 Sq Ft Home
- 3-Story Property
- Family Room
- Living Room
- L-Shaped Dining Room
- Storage
- Laundry Room
Kitchen
- Microwave
- Dishwasher
Flooring
- Wood
- Ceramic Tile
Bedrooms and Bathrooms
- 2 Bedrooms
- 2 Potential Bedrooms
- 1 Full Bathroom
Parking
- 1 Parking Space
- Off Alley Parking
- Parking Included in Price
Schools
- Oakton Elementary School
- Chute Middle School
- Evanston Twp High School
Utilities
- Baseboard Heating
- Heating System Uses Steam
- Lake Michigan Water
Listing and Financial Details
- Security Deposit $1,675
- Property Available on 7/21/25
- Rent includes heat, water, parking
- 12 Month Lease Term
Community Details
Overview
- 9 Units
- Property managed by Self-Managed
Amenities
- Coin Laundry
- Community Storage Space
Pet Policy
- Pets up to 50 lbs
- Dogs and Cats Allowed
Map
Source: Midwest Real Estate Data (MRED)
MLS Number: 12420746
APN: 11-30-104-035-1006
Nearby Homes
- 626 Oakton St Unit 3
- 820 Oakton St Unit 3A
- 612 South Blvd Unit C
- 318 Custer Ave
- 719 Mulford St Unit 2F
- 555 Elmwood Ave Unit 1
- 400 Ridge Ave Unit 16-2
- 342 Ridge Ave Unit 3
- 336 Ridge Ave Unit 1
- 250 Ridge Ave Unit 4L
- 643 Custer Ave
- 803 Brummel St
- 1021 South Blvd
- 142 Callan Ave
- 200 Ridge Ave Unit 2C
- 132 Clyde Ave Unit 1321
- 814 Dobson St Unit 8143
- 1214 Hull Terrace
- 524 Michigan Ave Unit 3N
- 1102 Brummel St
- 408 Custer Ave Unit 2
- 243 Custer Ave
- 551 Elmwood Ave
- 551 Elmwood Ave
- 556 Elmwood Ave Unit 3
- 734 Reba Place Unit E2
- 732 Reba Place Unit C2
- 548 Elmwood Ave Unit 56-3
- 548 Elmwood Ave Unit 4-3
- 338 Ridge Ave Unit 3
- 824 Mulford St Unit 2E
- 904 Seward St Unit 1
- 904 Seward St Unit 3
- 610-616 Hinman Ave
- 828 Reba Place Unit 34-3N
- 828 Reba Place Unit 30-1N
- 900 Reba Place Unit 18-2
- 908 Reba Place Unit 12-1
- 138 Custer Ave Unit 1
- 907 Reba Place Unit 10-1N

