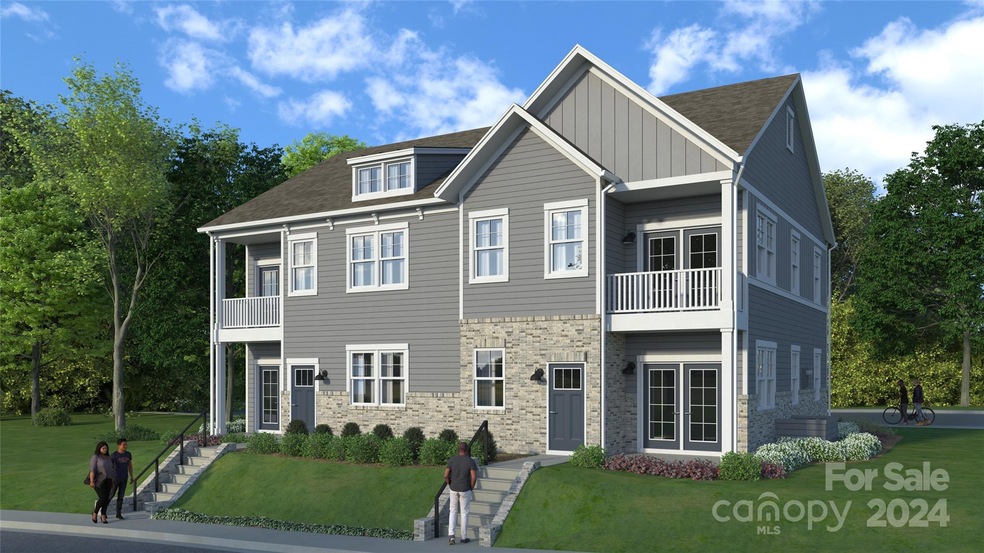
711 Beaty St Davidson, NC 28036
Highlights
- New Construction
- Open Floorplan
- Lawn
- Davidson Elementary School Rated A-
- Arts and Crafts Architecture
- Covered patio or porch
About This Home
As of May 2024This home is part of the "Affordable Home Program" offered by The Town of Davidson and Hopper Communities. Prospective Buyers will have to meet the 120% AMI Household Income Limit to Qualify. Applications are submitted through the Town of Davidson Website. "LAKESIDE LIVING WITH SMALL TOWN CHARM"... Located within the Historic College Town of Davidson and Adjacent to Lake Davidson, this Craftsman Style Condo with Modern, Open Interior is within Walking Distance to Shopping, Dining, and Outdoor Recreational Activities. This Condo is located on the Second Level of a FourPlex, features Great Room, Kitchen, Dining Area, 2 Bedrooms, 1 Bath, White Cabinets, Tile Backsplash, Quartz Countertops, Stainless Steel Kitchen Appliances including Electric Range, Microwave, Dishwasher, Engineered Vinyl Plank Foors, Carpet, and More!
Last Agent to Sell the Property
Hopper Communities INC Brokerage Email: dmicale@hoppercommunities.com License #289114 Listed on: 04/02/2024
Property Details
Home Type
- Condominium
Year Built
- Built in 2023 | New Construction
HOA Fees
- $150 Monthly HOA Fees
Home Design
- Arts and Crafts Architecture
- Brick Exterior Construction
- Slab Foundation
Interior Spaces
- 1,026 Sq Ft Home
- 1-Story Property
- Open Floorplan
- Entrance Foyer
- Laundry closet
Kitchen
- Electric Range
- <<microwave>>
- Dishwasher
- Disposal
Flooring
- Tile
- Vinyl
Bedrooms and Bathrooms
- 2 Main Level Bedrooms
Schools
- Davidson K-8 Elementary And Middle School
- William Amos Hough High School
Utilities
- Heat Pump System
- Electric Water Heater
- Cable TV Available
Additional Features
- Covered patio or porch
- Lawn
Community Details
- Hawthorne Management Association, Phone Number (704) 377-0114
- Davidson Bay Condos
- Built by Hopper Communities
- Davidson Walk Subdivision, Quad Floorplan
- Mandatory home owners association
Listing and Financial Details
- Assessor Parcel Number 00328278
Similar Homes in Davidson, NC
Home Values in the Area
Average Home Value in this Area
Property History
| Date | Event | Price | Change | Sq Ft Price |
|---|---|---|---|---|
| 07/09/2025 07/09/25 | Price Changed | $310,000 | -1.9% | $302 / Sq Ft |
| 06/05/2025 06/05/25 | For Sale | $315,945 | +7.1% | $308 / Sq Ft |
| 05/23/2024 05/23/24 | Sold | $295,000 | 0.0% | $288 / Sq Ft |
| 04/02/2024 04/02/24 | For Sale | $295,000 | -- | $288 / Sq Ft |
Tax History Compared to Growth
Tax History
| Year | Tax Paid | Tax Assessment Tax Assessment Total Assessment is a certain percentage of the fair market value that is determined by local assessors to be the total taxable value of land and additions on the property. | Land | Improvement |
|---|---|---|---|---|
| 2024 | -- | $269,000 | -- | $269,000 |
Agents Affiliated with this Home
-
Leah Long

Seller's Agent in 2025
Leah Long
Better Homes and Garden Real Estate Paracle
(803) 280-3833
130 Total Sales
-
Deb Micale

Seller's Agent in 2024
Deb Micale
Hopper Communities INC
(980) 245-6183
300 Total Sales
Map
Source: Canopy MLS (Canopy Realtor® Association)
MLS Number: 4124318
APN: 003-282-78
- 122 Wesser St Unit 14
- 110 Wesser St
- 136 Wesser St Unit 53
- 831 Naples Dr
- 208 Wesser St Unit 8
- 330 Armour St Unit 46
- 1037 Naples Dr
- 911 Naples Dr
- 320 Magnolia St
- 734 Naramore St
- 729 Naramore St
- 332 Delburg St
- 108 Kinderston Dr
- 436 Delburg St
- 104 Edgewater Park St
- 917 Shearer St Unit 15
- 207 Eden St
- 312 Catawba Ave
- 308 Catawba Ave
- 316 Catawba Ave
