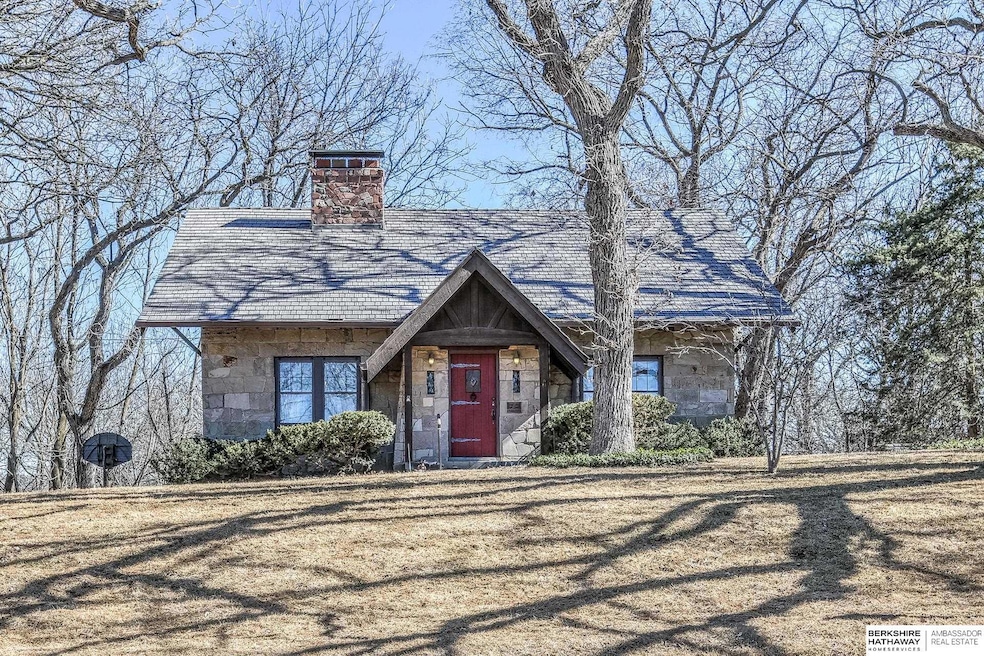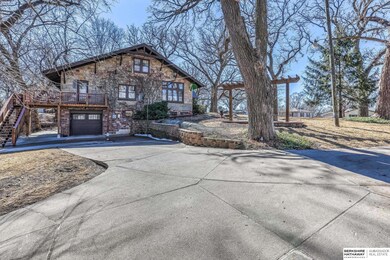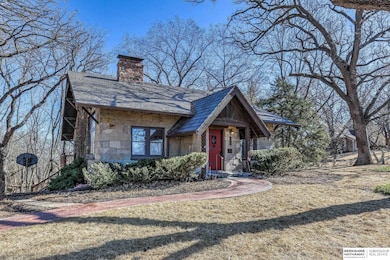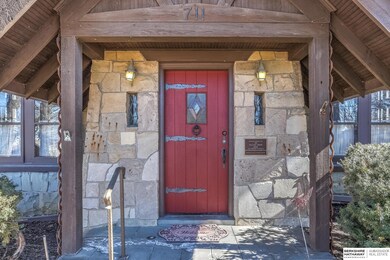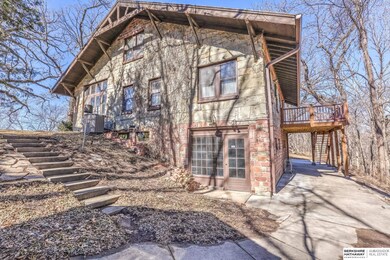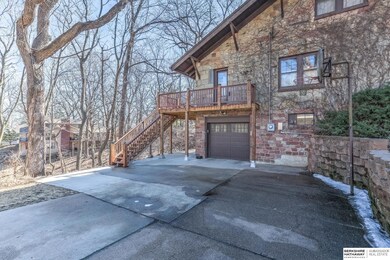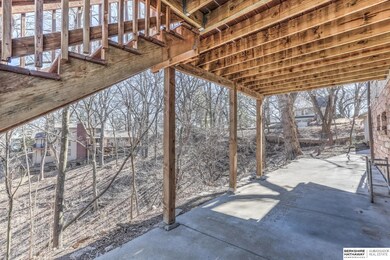
711 Bellevue Blvd S Bellevue, NE 68005
Highlights
- Deck
- Wooded Lot
- Wood Flooring
- Living Room with Fireplace
- Cathedral Ceiling
- Corner Lot
About This Home
As of March 2025Nestled in the heart of Bellevue, on a tree-lined lot, this stunning 1.5 Story home offers a unique blend of timeless charm and modern comfort. As featured on the National Register of Historic Places, it boasts classic architectural features including a stone exterior, intricate woodwork, cathedral ceilings, original hardwood floors and stately windows that flood the space with natural light. This home has been lovingly maintained to preserve its historic character while offering updated amenities for today's living. You'll love the generous living spaces, ideal for everyday living or entertaining both on the main floor and basement, or the updated kitchen with an abundance of counters and custom cabinets! Experience views of wildlife on the composite deck or enjoy the expansive lot offering a serene setting of mature trees and gorgeous landscaping! Don't miss your chance to own a piece of Bellevue’s history all while appreciating the prime location with nearby amenities.
Home Details
Home Type
- Single Family
Est. Annual Taxes
- $5,564
Year Built
- Built in 1936
Lot Details
- 0.37 Acre Lot
- Lot Dimensions are 135.1 x 236.7 x 175.5 x 34 x 192.9
- Corner Lot
- Sprinkler System
- Wooded Lot
Parking
- 2 Car Attached Garage
- Garage Drain
- Tandem Garage
- Garage Door Opener
Home Design
- Block Foundation
- Composition Roof
- Stone
Interior Spaces
- 1.5-Story Property
- Cathedral Ceiling
- Ceiling Fan
- Wood Burning Fireplace
- Window Treatments
- Living Room with Fireplace
- 3 Fireplaces
- Formal Dining Room
- Den with Fireplace
- Recreation Room with Fireplace
- Partially Finished Basement
Kitchen
- Oven
- Cooktop
- Microwave
- Freezer
- Dishwasher
- Disposal
Flooring
- Wood
- Wall to Wall Carpet
- Ceramic Tile
Bedrooms and Bathrooms
- 3 Bedrooms
- Cedar Closet
- Walk-In Closet
- Dual Sinks
- Shower Only
Laundry
- Dryer
- Washer
Outdoor Features
- Balcony
- Deck
- Shed
- Porch
Schools
- Bertha Barber Elementary School
- Bellevue Mission Middle School
- Bellevue East High School
Utilities
- Humidifier
- Forced Air Heating and Cooling System
- Heating System Uses Gas
- Water Softener
Community Details
- No Home Owners Association
- Jewell Place Subdivision
Listing and Financial Details
- Assessor Parcel Number 010390855
Ownership History
Purchase Details
Home Financials for this Owner
Home Financials are based on the most recent Mortgage that was taken out on this home.Purchase Details
Map
Similar Homes in Bellevue, NE
Home Values in the Area
Average Home Value in this Area
Purchase History
| Date | Type | Sale Price | Title Company |
|---|---|---|---|
| Deed | $451,000 | Ambassador Title Services | |
| Interfamily Deed Transfer | -- | None Available |
Mortgage History
| Date | Status | Loan Amount | Loan Type |
|---|---|---|---|
| Open | $413,250 | New Conventional |
Property History
| Date | Event | Price | Change | Sq Ft Price |
|---|---|---|---|---|
| 03/26/2025 03/26/25 | Sold | $450,044 | +12.5% | $167 / Sq Ft |
| 02/26/2025 02/26/25 | Pending | -- | -- | -- |
| 02/26/2025 02/26/25 | For Sale | $400,000 | -- | $149 / Sq Ft |
Tax History
| Year | Tax Paid | Tax Assessment Tax Assessment Total Assessment is a certain percentage of the fair market value that is determined by local assessors to be the total taxable value of land and additions on the property. | Land | Improvement |
|---|---|---|---|---|
| 2024 | $5,935 | $317,214 | $41,000 | $276,214 |
| 2023 | $5,935 | $281,047 | $37,000 | $244,047 |
| 2022 | $4,961 | $230,519 | $34,000 | $196,519 |
| 2021 | $4,889 | $224,777 | $34,000 | $190,777 |
| 2020 | $4,949 | $226,783 | $28,000 | $198,783 |
| 2019 | $4,688 | $216,196 | $28,000 | $188,196 |
| 2018 | $4,148 | $196,416 | $28,000 | $168,416 |
| 2017 | $3,878 | $182,397 | $28,000 | $154,397 |
| 2016 | $3,810 | $183,158 | $28,000 | $155,158 |
| 2015 | $3,782 | $182,875 | $28,000 | $154,875 |
| 2014 | $3,783 | $181,701 | $28,000 | $153,701 |
| 2012 | -- | $181,110 | $28,000 | $153,110 |
Source: Great Plains Regional MLS
MLS Number: 22504661
APN: 010390855
- 826 Hidden Hills Dr
- 420 Waldruh Dr
- 601 Washington St
- 702 Sherman Dr
- 1107 Bellevue Blvd S
- 1310 Freeman Dr
- 710 Kountze Memorial Dr
- 202 Oakridge Ct
- 806 Kountze Memorial Dr
- 301 Oakridge Ct Unit D1
- 20.74 Acres
- 1402 Lincoln Rd
- 906 Lemay Dr
- 1601 Freeman Dr
- 1603 Jefferson Ct
- 1605 Jefferson Ct
- 1607 Jefferson Ct
- 1504 Cascio Dr
- 1405 Gregg Rd
- 1613 Jefferson Ct
