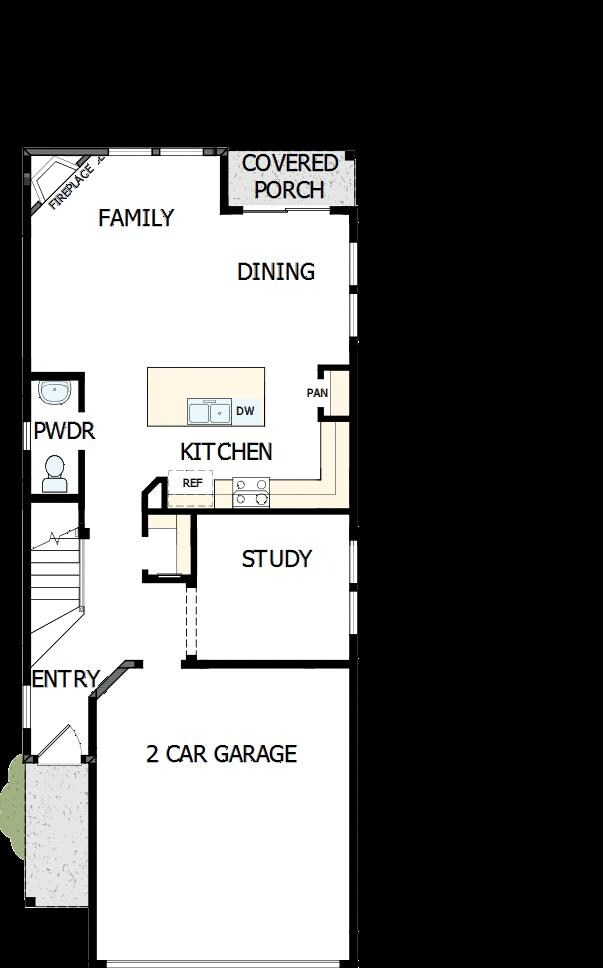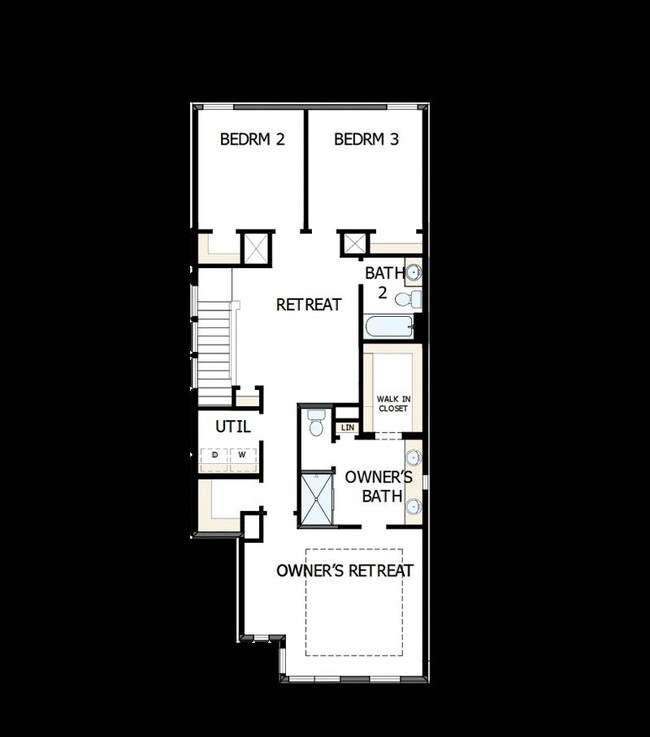
711 Bernese Pass Austin, TX 78745
South Austin NeighborhoodEstimated payment $3,659/month
About This Home
Welcome to The Foxhound by David Weekley Homes, a stunning two-story design that combines modern luxury with thoughtful functionality. The open-concept kitchen, living, and dining areas create a spacious, inviting atmosphere, with an abundance of natural light pouring in through large windows and sliding glass doors that seamlessly connect the kitchen to the outdoor patio—perfect for indoor-outdoor living. The living area features a sophisticated corner fireplace, adding warmth and a heightened sense of luxury to the space.
On the first floor, you'll also find a convenient powder bath and a versatile study, ideal for working from home or creating a quiet retreat. The color palette throughout the home is timeless, with cream tones complemented by elegant slate accents, and gold and black fixtures adding a touch of opulence to every room.
Upstairs, the second floor offers two well-sized secondary bedrooms and a beautifully designed secondary bath. A spacious walk-in laundry room and an oversized walk-in closet provide ample storage, while an extra living room offers the flexibility for a media space, play area, or additional lounging area. The exquisite Owner’s Retreat is the highlight of the second floor, featuring a tray ceiling that adds depth and character, creating a truly serene and luxurious space to unwind.
This home is a perfect blend of style and practicality, offering both comfort and sophistication in every detail. Don’t miss your chance to
Home Details
Home Type
- Single Family
Parking
- 2 Car Garage
Home Design
- New Construction
- Quick Move-In Home
- Foxhound Plan
Interior Spaces
- 2,003 Sq Ft Home
- 2-Story Property
- Basement
Bedrooms and Bathrooms
- 3 Bedrooms
Community Details
Overview
- Built by David Weekley Homes
- Village On Cooper Lane 22' Subdivision
Recreation
- Community Pool
Sales Office
- 710 Bernese Pass
- Austin, TX 78745
- 512-614-7730
- Builder Spec Website
Map
Similar Homes in Austin, TX
Home Values in the Area
Average Home Value in this Area
Property History
| Date | Event | Price | Change | Sq Ft Price |
|---|---|---|---|---|
| 05/17/2025 05/17/25 | Price Changed | $559,990 | 0.0% | $280 / Sq Ft |
| 05/17/2025 05/17/25 | For Sale | $559,900 | -2.9% | $280 / Sq Ft |
| 05/08/2025 05/08/25 | For Sale | $576,900 | -- | $288 / Sq Ft |
- 710 Bernese Pass
- 715 Bernese Pass
- 712 Bernese Pass
- 719 Terrier Trail
- 717 Terrier Trail
- 715 Terrier Trail
- 712 Terrier Trail
- 713 Terrier Trail
- 710 Terrier Trail
- 708 Terrier Trail
- 706 Terrier Trail
- 704 Terrier Trail
- 7601 Cooper Ln Unit 25
- 7601 Cooper Ln Unit 16
- 507 Terrier Trail
- 505 Terrier Trail
- 7305 Sir Gawain Dr
- 7805 Cooper Ln Unit 203
- 7805 Cooper Ln Unit 103
- 7601 Cooper Ln Unit 25
- 7805 Cooper Ln Unit 102
- 7805 Cooper Ln Unit 203
- 720 Ann Taylor Dr
- 7203 Barnsdale Way
- 7704 Cloudberry Cir
- 616 W Dittmar Rd Unit A
- 7209 Shadywood Dr
- 7318 Lunar Dr
- 8009 S 1st St
- 402 Mulberry Dr
- 705 Huntingdon Place
- 6909 Cooper Ln Unit B
- 327 Bridgeford Dr
- 7305 Conway Dr Unit 503
- 6700 Cooper Ln Unit 9
- 713 Great Britain Blvd
- 739 W William Cannon Dr
- 6807 Greycloud Dr
- 213 Bridgeford Dr


