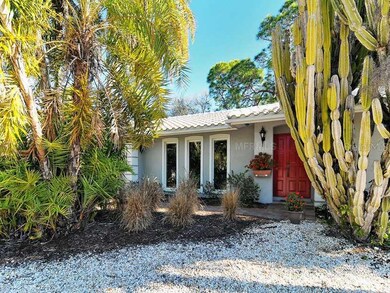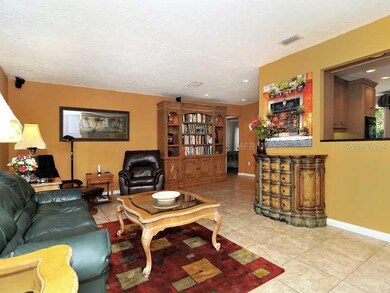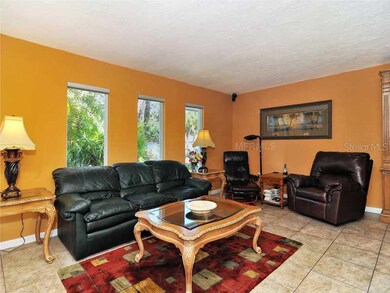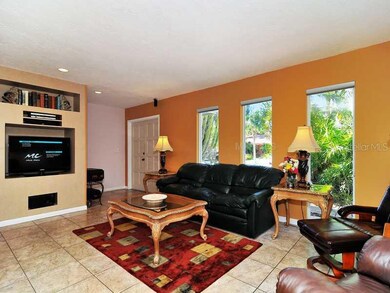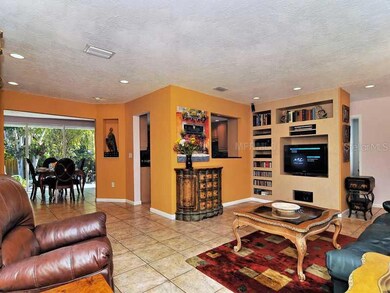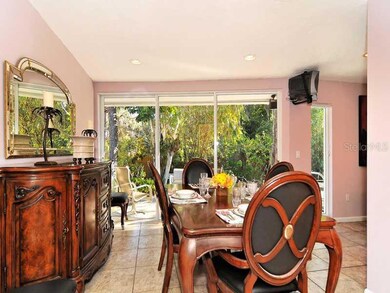
711 Birdsong Ln Sarasota, FL 34242
Highlights
- Oak Trees
- Open Floorplan
- Ranch Style House
- Phillippi Shores Elementary School Rated A
- Deck
- Attic
About This Home
As of May 2013Active with Contract; Siesta Key ranch meticulously maintained and updated home on a quiet cul-de-sac conveniently located to Siesta Beach and Siesta Village. Enjoy the Siesta Key life style with beautiful beaches, balmy breezes, dining and shopping. Retreat then to your private three bedrooms and two bath residence. Beautiful kitchen with granite counters, island and breakfast bar. Open living room and dining room, with the dining room opening to a lovely patio and wonderful backyard in a Selby Park setting. Relax and enjoy the peacefulness and glorious colors of the tropical gardens. A few of the many varieties of plants: Night blooming Cereus Peruvianus, Buddha Belly Bamboo, Stag Horn ferns.
Last Agent to Sell the Property
MARIAN KOVALSKY
LIMBO COMPANY SARASOTA ASSOC License #3247417 Listed on: 02/08/2013
Last Buyer's Agent
Kristine Saldivar
LIMBO COMPANY SARASOTA ASSOC License #3070565
Home Details
Home Type
- Single Family
Est. Annual Taxes
- $2,113
Year Built
- Built in 1973
Lot Details
- 8,773 Sq Ft Lot
- West Facing Home
- Mature Landscaping
- Irrigation
- Oak Trees
- Property is zoned RSF2
Parking
- 2 Car Attached Garage
- Garage Door Opener
- Driveway
- Open Parking
Home Design
- Ranch Style House
- Slab Foundation
- Tile Roof
- Block Exterior
- Stucco
Interior Spaces
- 1,730 Sq Ft Home
- Open Floorplan
- Furnished
- Blinds
- Rods
- Sliding Doors
- Separate Formal Living Room
- Formal Dining Room
- Inside Utility
- Fire and Smoke Detector
- Attic
Kitchen
- Eat-In Kitchen
- Built-In Oven
- Range
- Microwave
- Dishwasher
- Stone Countertops
- Solid Wood Cabinet
- Disposal
Flooring
- Carpet
- Ceramic Tile
Bedrooms and Bathrooms
- 3 Bedrooms
- Walk-In Closet
- 2 Full Bathrooms
Laundry
- Laundry in unit
- Dryer
- Washer
Outdoor Features
- Outdoor Shower
- Deck
- Patio
- Shed
- Rain Gutters
- Porch
Location
- Flood Zone Lot
Schools
- Phillippi Shores Elementary School
- Brookside Middle School
- Riverview High School
Utilities
- Central Air
- Heating Available
- Electric Water Heater
- Cable TV Available
Community Details
- No Home Owners Association
- Siestas Bayside Community
- Siestas Bayside Waterside South Subdivision
Listing and Financial Details
- Down Payment Assistance Available
- Homestead Exemption
- Visit Down Payment Resource Website
- Legal Lot and Block 2 / 1904
- Assessor Parcel Number 0081070048
Ownership History
Purchase Details
Purchase Details
Home Financials for this Owner
Home Financials are based on the most recent Mortgage that was taken out on this home.Purchase Details
Home Financials for this Owner
Home Financials are based on the most recent Mortgage that was taken out on this home.Similar Homes in Sarasota, FL
Home Values in the Area
Average Home Value in this Area
Purchase History
| Date | Type | Sale Price | Title Company |
|---|---|---|---|
| Interfamily Deed Transfer | -- | None Available | |
| Warranty Deed | $440,000 | None Available | |
| Deed | $140,000 | -- |
Mortgage History
| Date | Status | Loan Amount | Loan Type |
|---|---|---|---|
| Open | $80,000 | New Conventional | |
| Open | $440,000 | New Conventional | |
| Closed | $400,000 | New Conventional | |
| Closed | $352,000 | New Conventional | |
| Previous Owner | $485,000 | Fannie Mae Freddie Mac | |
| Previous Owner | $185,000 | New Conventional | |
| Previous Owner | $70,000 | Credit Line Revolving | |
| Previous Owner | $60,000 | Credit Line Revolving | |
| Previous Owner | $120,000 | No Value Available |
Property History
| Date | Event | Price | Change | Sq Ft Price |
|---|---|---|---|---|
| 03/31/2025 03/31/25 | For Sale | $960,000 | +118.2% | $555 / Sq Ft |
| 05/13/2013 05/13/13 | Sold | $440,000 | -2.2% | $254 / Sq Ft |
| 03/07/2013 03/07/13 | Pending | -- | -- | -- |
| 02/08/2013 02/08/13 | For Sale | $449,900 | -- | $260 / Sq Ft |
Tax History Compared to Growth
Tax History
| Year | Tax Paid | Tax Assessment Tax Assessment Total Assessment is a certain percentage of the fair market value that is determined by local assessors to be the total taxable value of land and additions on the property. | Land | Improvement |
|---|---|---|---|---|
| 2024 | $3,991 | $343,819 | -- | -- |
| 2023 | $3,991 | $333,805 | $0 | $0 |
| 2022 | $3,864 | $324,083 | $0 | $0 |
| 2021 | $3,874 | $314,644 | $0 | $0 |
| 2020 | $3,882 | $310,300 | $248,100 | $62,200 |
| 2019 | $4,220 | $341,371 | $0 | $0 |
| 2018 | $4,123 | $335,006 | $0 | $0 |
| 2017 | $4,104 | $328,116 | $0 | $0 |
| 2016 | $4,088 | $359,500 | $195,100 | $164,400 |
| 2015 | $4,162 | $334,600 | $194,900 | $139,700 |
| 2014 | $4,146 | $166,227 | $0 | $0 |
Agents Affiliated with this Home
-
Julianna Burns

Seller's Agent in 2025
Julianna Burns
BERKSHIRE HATHAWAY HOMESERVICE
(941) 800-7653
3 in this area
20 Total Sales
-
M
Seller's Agent in 2013
MARIAN KOVALSKY
LIMBO COMPANY SARASOTA ASSOC
-
K
Buyer's Agent in 2013
Kristine Saldivar
LIMBO COMPANY SARASOTA ASSOC
Map
Source: Stellar MLS
MLS Number: A3973196
APN: 0081-07-0048
- 710 Birdsong Ln
- 4959 Commonwealth Dr
- 670 Venice Ln
- 782 Birdsong Ln
- 4903 Commonwealth Dr
- 4964 Commonwealth Dr
- 656 Tropical Cir
- 5019 Commonwealth Dr
- 614 Tropical Cir
- 4879 Commonwealth Dr
- 4937 Oxford Dr
- 5024 Commonwealth Dr
- 5033 Oxford Dr
- 4931 Oxford Dr
- 5107 Saint Albans Ave
- 5108 Saint Albans Ave
- 717 Treasure Boat Way
- 813 Plymouth St
- 710 Treasure Boat Way
- 5112 Jungle Plum Rd

