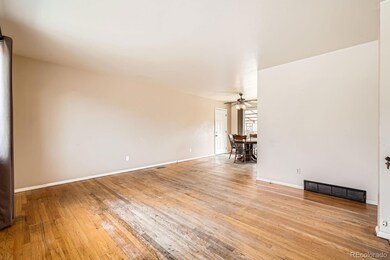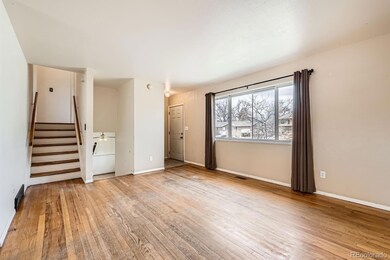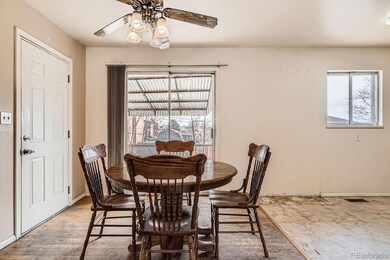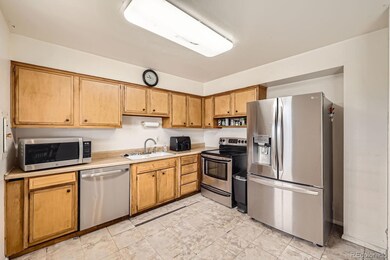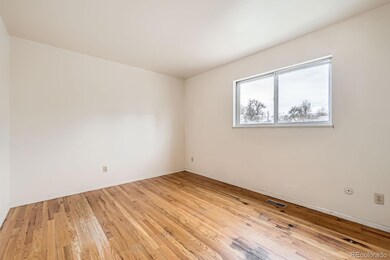
711 Bridger Dr Colorado Springs, CO 80909
Austin Estates NeighborhoodEstimated payment $1,734/month
Highlights
- Open Floorplan
- Private Yard
- 1 Car Attached Garage
- Wood Flooring
- No HOA
- Built-In Features
About This Home
You do NOT want to miss this 3 bedroom 2 bathroom tri-level home situated in the Austin Estates neighborhood ready for your sweat equity! This HOA free home boasts a large fenced yard, attached garage and mountain views in the neighborhood. With some updates, this house has the potential to be the home of your dreams. Conveniently located near E Platte Ave and N Academy Blvd, the city and it's amenities are at your fingertips. Located 30 minutes from the Air Force Academy, 15 minutes from the Colorado Springs Airport, and 10 minutes from Downtown Colorado Springs, your daily commute is a breeze! Call for your private showing today! **The preferred lender for this listing is providing a free 1-0 temporary rate buy down for qualified buyers to reduce their interest rate on this property! This concession is exclusive to this property only. Please inquire for further information.**
Listing Agent
Keller Williams Trilogy Brokerage Phone: 720-740-1058 Listed on: 03/26/2025

Co-Listing Agent
Keller Williams Trilogy Brokerage Phone: 720-740-1058 License #100105396
Home Details
Home Type
- Single Family
Est. Annual Taxes
- $753
Year Built
- Built in 1967
Lot Details
- 7,912 Sq Ft Lot
- Property is Fully Fenced
- Level Lot
- Private Yard
- Property is zoned R1-6 AO
Parking
- 1 Car Attached Garage
Home Design
- Tri-Level Property
- Frame Construction
- Wood Siding
Interior Spaces
- Open Floorplan
- Built-In Features
- Ceiling Fan
- Family Room
- Living Room
- Dining Room
- Finished Basement
- Partial Basement
- Fire and Smoke Detector
Kitchen
- Oven
- Dishwasher
Flooring
- Wood
- Linoleum
Bedrooms and Bathrooms
- 3 Bedrooms
Laundry
- Laundry in unit
- Dryer
- Washer
Outdoor Features
- Patio
- Rain Gutters
Schools
- Wilson Elementary School
- Sabin Middle School
- Mitchell High School
Additional Features
- Ground Level
- Forced Air Heating and Cooling System
Community Details
- No Home Owners Association
- Austin Estates Subdivision
Listing and Financial Details
- Exclusions: Seller's Personal Property, Refrigerator in the home
- Assessor Parcel Number 64113-07-018
Map
Home Values in the Area
Average Home Value in this Area
Tax History
| Year | Tax Paid | Tax Assessment Tax Assessment Total Assessment is a certain percentage of the fair market value that is determined by local assessors to be the total taxable value of land and additions on the property. | Land | Improvement |
|---|---|---|---|---|
| 2024 | $646 | $24,620 | $4,150 | $20,470 |
| 2023 | $646 | $24,620 | $4,150 | $20,470 |
| 2022 | $570 | $17,130 | $3,340 | $13,790 |
| 2021 | $617 | $17,610 | $3,430 | $14,180 |
| 2020 | $509 | $14,650 | $3,000 | $11,650 |
| 2019 | $506 | $14,650 | $3,000 | $11,650 |
| 2018 | $434 | $11,810 | $2,380 | $9,430 |
| 2017 | $411 | $11,810 | $2,380 | $9,430 |
| 2016 | $324 | $11,160 | $2,310 | $8,850 |
| 2015 | $322 | $11,160 | $2,310 | $8,850 |
| 2014 | $317 | $10,520 | $2,310 | $8,210 |
Property History
| Date | Event | Price | Change | Sq Ft Price |
|---|---|---|---|---|
| 05/02/2025 05/02/25 | For Sale | $300,000 | 0.0% | $231 / Sq Ft |
| 04/07/2025 04/07/25 | Off Market | $300,000 | -- | -- |
| 03/26/2025 03/26/25 | For Sale | $300,000 | -- | $231 / Sq Ft |
Purchase History
| Date | Type | Sale Price | Title Company |
|---|---|---|---|
| Deed | -- | -- | |
| Deed | $55,000 | -- | |
| Deed | -- | -- | |
| Deed | -- | -- | |
| Deed | -- | -- | |
| Deed | -- | -- |
Mortgage History
| Date | Status | Loan Amount | Loan Type |
|---|---|---|---|
| Previous Owner | $152,000 | New Conventional | |
| Previous Owner | $139,631 | FHA | |
| Previous Owner | $147,439 | FHA | |
| Previous Owner | $145,261 | FHA | |
| Previous Owner | $143,115 | FHA | |
| Previous Owner | $11,054 | Unknown | |
| Previous Owner | $115,354 | FHA | |
| Previous Owner | $113,650 | FHA | |
| Previous Owner | $8,229 | Stand Alone Second | |
| Previous Owner | $100,800 | Unknown | |
| Previous Owner | $90,500 | Unknown | |
| Previous Owner | $70,000 | Unknown |
Similar Homes in Colorado Springs, CO
Source: REcolorado®
MLS Number: 2985894
APN: 64113-07-018
- 4127 Bent Dr
- 719 Lansing Dr
- 4116 Fitzpatrick Dr
- 4012 Maxwell Place
- 4353 E San Miguel St
- 205 N Murray Blvd Unit 210
- 205 N Murray Blvd Unit 78
- 205 N Murray Blvd Unit 157
- 205 N Murray Blvd Unit 9
- 205 N Murray Blvd Unit 11
- 205 N Murray Blvd Unit 46
- 205 N Murray Blvd
- 205 N Murray Blvd Unit 273
- 4354 E San Miguel St
- 1114 Drake Cir
- 4344 E San Miguel St
- 40 Murray Heights Dr
- 116 S Murray Blvd
- 4303 Eastcrest Cir W
- 1222 de Reamer Cir

