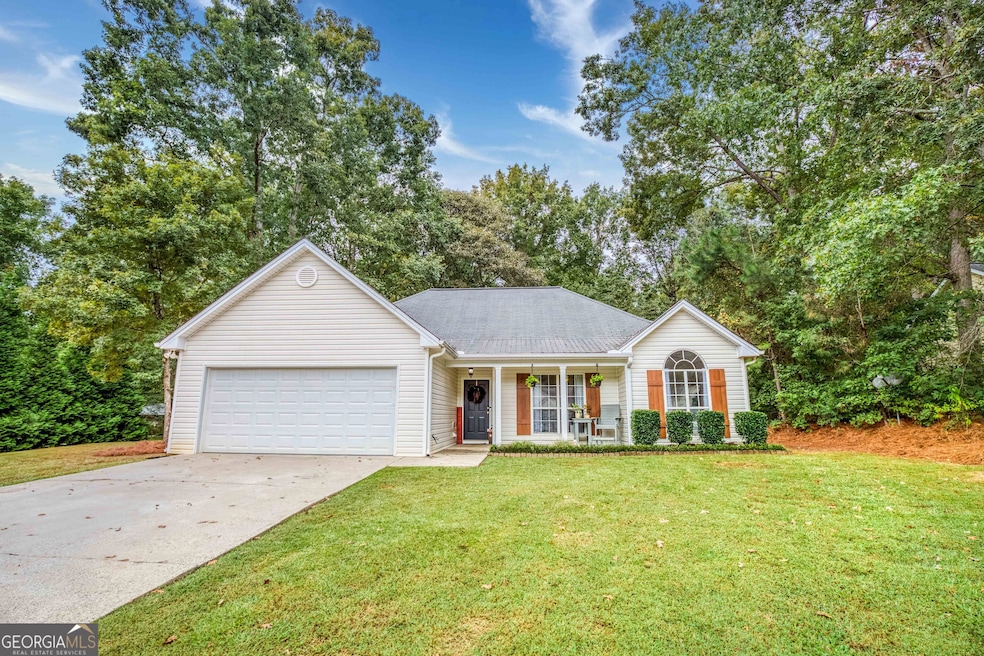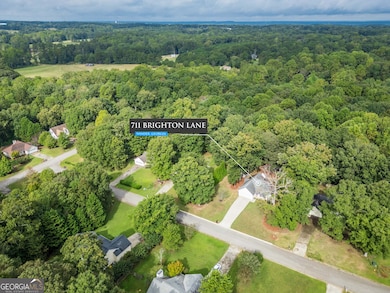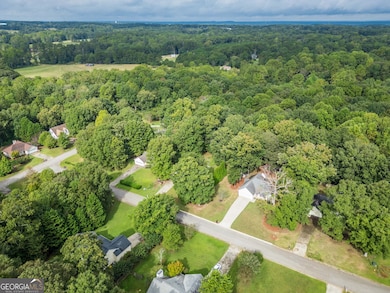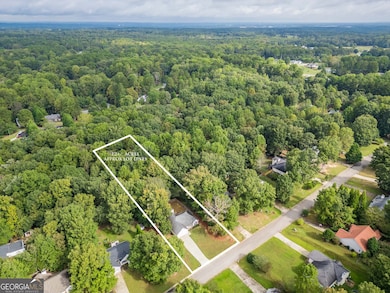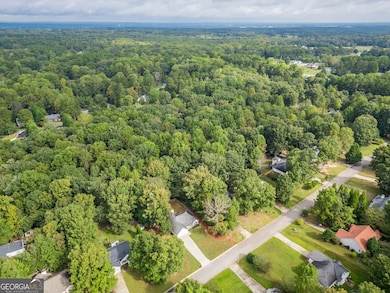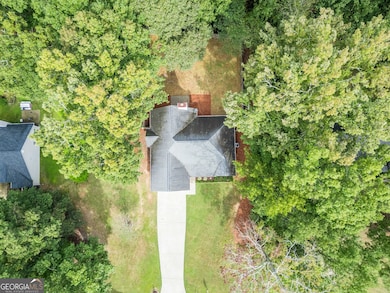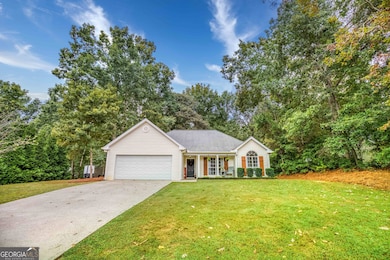711 Brighton Ln Winder, GA 30680
Estimated payment $1,975/month
Highlights
- 1.2 Acre Lot
- Vaulted Ceiling
- No HOA
- Private Lot
- Ranch Style House
- Den
About This Home
Back on market at no fault of the Seller! Welcome to 711 Brighton Lane, a stunning ranch-style home nestled on a sprawling 1.2-acre lot, offering the perfect blend of comfort and tranquility. This beautifully maintained property features 3 spacious bedrooms and 2 modern bathrooms, making it an ideal retreat for a variety of lifestyles. Step inside to discover fresh paint throughout and a bright, airy atmosphere throughout. The heart of the home is the inviting kitchen, complete with elegant granite countertops, providing both style and functionality for your culinary adventures. The open floor plan seamlessly connects the kitchen to the formal dining room, living room with a cozy fireplace, and a charming breakfast area, perfect for entertainment or gatherings. The primary suite is a true sanctuary, boasting tray ceilings, a walk-in closet, and an additional closet for ample storage. The spa-like primary bathroom features a luxurious garden tub, a separate shower, and an abundance of natural light streaming in from a large window, creating a serene space to unwind. Enjoy the beauty of nature in your expansive backyard, part of which is enclosed with a wooden fence, offering unparalleled privacy and a peaceful escape. In addition to the beautifully landscaped grounds, there is a convenient storage building on the property, providing extra space for tools, equipment, or hobbies. Whether you're relaxing on the front patio or exploring the picturesque back lot, complete with a gently flowing stream, this property has it all. Conveniently located just minutes from 316, I-85, and a variety of shopping options, you'll have everything you need right at your fingertips. The seller is **HIGHLY** motivated, making this a fantastic opportunity for potential buyers. Don't miss your chance to own this exceptional property! Schedule your showing today and experience the charm of 711 Brighton Lane for yourself!
Home Details
Home Type
- Single Family
Est. Annual Taxes
- $2,789
Year Built
- Built in 2000
Lot Details
- 1.2 Acre Lot
- Back Yard Fenced
- Private Lot
Home Design
- Ranch Style House
- Vinyl Siding
Interior Spaces
- 1,506 Sq Ft Home
- Tray Ceiling
- Vaulted Ceiling
- Living Room with Fireplace
- Combination Dining and Living Room
- Den
- Pull Down Stairs to Attic
- Laundry in Hall
Kitchen
- Breakfast Area or Nook
- Oven or Range
- Microwave
- Dishwasher
- Stainless Steel Appliances
Flooring
- Carpet
- Vinyl
Bedrooms and Bathrooms
- 3 Main Level Bedrooms
- Walk-In Closet
- 2 Full Bathrooms
- Soaking Tub
Parking
- 3 Car Garage
- Garage Door Opener
Outdoor Features
- Shed
- Outbuilding
Schools
- Bramlett Elementary School
- Russell Middle School
- Winder Barrow High School
Utilities
- Central Heating and Cooling System
- Electric Water Heater
- Septic Tank
- Cable TV Available
Community Details
- No Home Owners Association
- Oxford Ridge Subdivision
Map
Home Values in the Area
Average Home Value in this Area
Tax History
| Year | Tax Paid | Tax Assessment Tax Assessment Total Assessment is a certain percentage of the fair market value that is determined by local assessors to be the total taxable value of land and additions on the property. | Land | Improvement |
|---|---|---|---|---|
| 2024 | $2,937 | $120,628 | $24,000 | $96,628 |
| 2023 | $2,556 | $102,162 | $20,000 | $82,162 |
| 2022 | $2,581 | $88,886 | $20,000 | $68,886 |
| 2021 | $2,270 | $73,472 | $16,000 | $57,472 |
| 2020 | $2,275 | $73,472 | $16,000 | $57,472 |
| 2019 | $2,109 | $66,697 | $16,000 | $50,697 |
| 2018 | $1,668 | $52,840 | $12,600 | $40,240 |
| 2017 | $1,228 | $42,171 | $12,600 | $29,571 |
| 2016 | $1,297 | $41,035 | $12,600 | $28,435 |
| 2015 | $1,313 | $41,357 | $12,600 | $28,757 |
| 2014 | $1,155 | $34,931 | $6,174 | $28,757 |
| 2013 | -- | $33,133 | $6,174 | $26,959 |
Property History
| Date | Event | Price | List to Sale | Price per Sq Ft | Prior Sale |
|---|---|---|---|---|---|
| 11/20/2025 11/20/25 | For Sale | $330,000 | 0.0% | $219 / Sq Ft | |
| 09/28/2025 09/28/25 | Pending | -- | -- | -- | |
| 09/25/2025 09/25/25 | For Sale | $330,000 | +73.8% | $219 / Sq Ft | |
| 02/07/2019 02/07/19 | Sold | $189,900 | -4.5% | $126 / Sq Ft | View Prior Sale |
| 01/08/2019 01/08/19 | Pending | -- | -- | -- | |
| 10/23/2018 10/23/18 | For Sale | $198,900 | -- | $132 / Sq Ft |
Purchase History
| Date | Type | Sale Price | Title Company |
|---|---|---|---|
| Warranty Deed | $189,900 | -- | |
| Foreclosure Deed | $130,500 | -- | |
| Deed | -- | -- | |
| Deed | $107,900 | -- | |
| Deed | -- | -- |
Mortgage History
| Date | Status | Loan Amount | Loan Type |
|---|---|---|---|
| Open | $189,900 | No Value Available | |
| Previous Owner | $107,017 | FHA |
Source: Georgia MLS
MLS Number: 10610849
APN: XX050B-029
- 654 Huntington Trace
- The Hickory A Plan at Cedar Farms
- The Rabun C Plan at Cedar Farms
- The Glenwood A Plan at Cedar Farms
- The Hickory B Plan at Cedar Farms
- The Russell B Plan at Cedar Farms
- The Danbury A Plan at Cedar Farms
- The Harrison G Plan at Cedar Farms
- The Russell A Plan at Cedar Farms
- The Willow B Plan at Cedar Farms
- The Sinclair C Plan at Cedar Farms
- 262 Blake Ln
- 760 Highway 211 NW
- 396 Carl Cedar Hill Rd
- Noah Plan at Summerlin
- Cambridge Plan at Summerlin
- Kingston Plan at Summerlin
- Colburn Plan at Summerlin
- Winston Plan at Summerlin
- Canterbury Plan at Summerlin
- 506 Oxford Ridge
- 445 Knightsbridge Ln
- 109 Hyde Park
- 712 Pinnacle Dr
- 219 Heritage Way
- 422 Highway 211 NW Unit F
- 94 Garrison Dr
- 475 Bankhead Hwy
- 56 Garrison Dr
- 62 Garrison Dr
- 46 Cannondale Dr
- 108 Cannondale Dr
- 840 City Pond Rd
- 133 Plantation Rd
- 336 Bill Rutledge Rd
- 311 Crosswalk Dr
- 555 Versailles Dr
- 93 Little Magnolia Ln
- 4029 Brookmont Way
- 807 Lazy Ln
