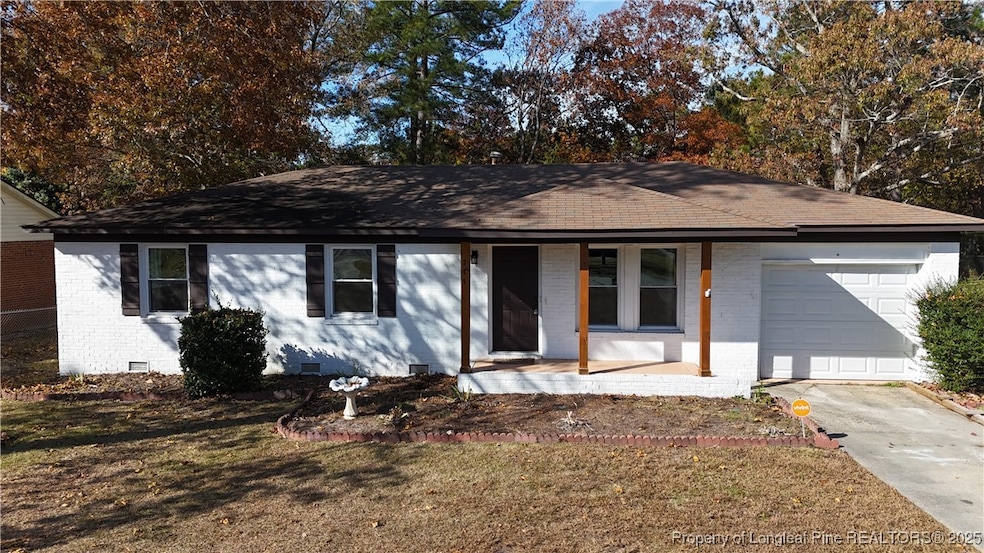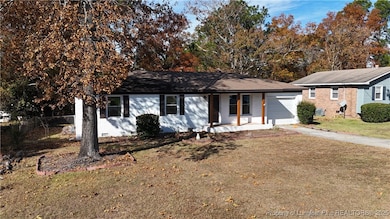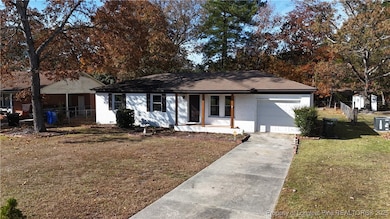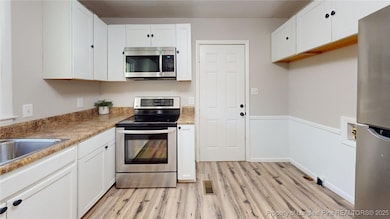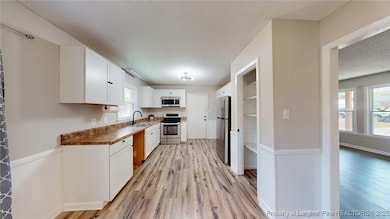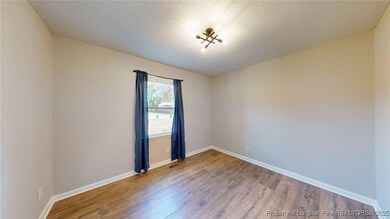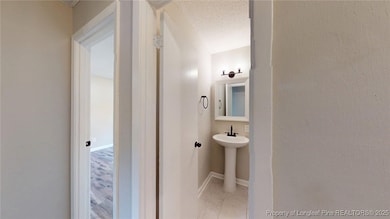711 Bronco Ln Fayetteville, NC 28303
Westover NeighborhoodEstimated payment $1,340/month
Highlights
- Popular Property
- 1 Car Attached Garage
- Brick Veneer
- No HOA
- Eat-In Kitchen
- Central Air
About This Home
Welcome to 711 Bronco Ln! This charming 3-bedroom, 2-bath beauty puts you minutes from shopping, restaurants, entertainment, and Fort Bragg—making everyday living easy and convenient.
Step inside and enjoy the fresh feel of brand-new interior paint, a stainless steel stove and refrigerator, and an updated bathroom featuring a modern pedestal sink. The home also offers washer and dryer hookups, giving you the functionality you need right from day one.
Head outdoors and you’ll love the spacious yard, perfect for hosting cookouts, holiday gatherings, or simply relaxing with friends and family. There’s plenty of room to play, plant, or party—your choice!
Seller is offering up to $300 in concessions toward a new dishwasher—another great perk to make this home truly yours!
This is the perfect blend of comfort, value, and location. Come see why 711 Bronco Ln is the one you’ve been waiting for!
Home Details
Home Type
- Single Family
Est. Annual Taxes
- $2,159
Year Built
- Built in 1974
Lot Details
- Partially Fenced Property
- Cleared Lot
- Property is in good condition
- Zoning described as SF10 - Single Family Res 10
Parking
- 1 Car Attached Garage
Home Design
- Brick Veneer
Interior Spaces
- 1,117 Sq Ft Home
- 1-Story Property
- Vinyl Flooring
- Washer and Dryer Hookup
Kitchen
- Eat-In Kitchen
- Microwave
Bedrooms and Bathrooms
- 3 Bedrooms
- 2 Full Bathrooms
Schools
- Westover Middle School
- Westover Senior High School
Utilities
- Central Air
- Heat Pump System
Community Details
- No Home Owners Association
- Ponderosa Subdivision
Listing and Financial Details
- Assessor Parcel Number 0408-26-9623
- Seller Considering Concessions
Map
Home Values in the Area
Average Home Value in this Area
Tax History
| Year | Tax Paid | Tax Assessment Tax Assessment Total Assessment is a certain percentage of the fair market value that is determined by local assessors to be the total taxable value of land and additions on the property. | Land | Improvement |
|---|---|---|---|---|
| 2024 | $2,159 | $76,231 | $14,000 | $62,231 |
| 2023 | $1,550 | $76,231 | $14,000 | $62,231 |
| 2022 | $1,319 | $70,539 | $14,000 | $56,539 |
| 2021 | $1,319 | $70,539 | $14,000 | $56,539 |
| 2019 | $1,284 | $74,400 | $14,000 | $60,400 |
| 2018 | $1,284 | $74,400 | $14,000 | $60,400 |
| 2017 | $1,181 | $74,400 | $14,000 | $60,400 |
| 2016 | $1,140 | $80,900 | $14,000 | $66,900 |
| 2015 | $1,129 | $80,900 | $14,000 | $66,900 |
| 2014 | $1,122 | $80,900 | $14,000 | $66,900 |
Property History
| Date | Event | Price | List to Sale | Price per Sq Ft | Prior Sale |
|---|---|---|---|---|---|
| 11/17/2025 11/17/25 | For Sale | $220,000 | +29.4% | $197 / Sq Ft | |
| 10/26/2022 10/26/22 | Sold | $170,000 | -2.9% | $153 / Sq Ft | View Prior Sale |
| 09/26/2022 09/26/22 | Pending | -- | -- | -- | |
| 09/22/2022 09/22/22 | For Sale | $175,000 | -- | $157 / Sq Ft |
Purchase History
| Date | Type | Sale Price | Title Company |
|---|---|---|---|
| Warranty Deed | $170,000 | -- | |
| Warranty Deed | $67,000 | Hutchens Law Firm Llp | |
| Warranty Deed | $85,000 | -- |
Mortgage History
| Date | Status | Loan Amount | Loan Type |
|---|---|---|---|
| Open | $171,352 | VA | |
| Previous Owner | $52,700 | New Conventional | |
| Previous Owner | $87,800 | VA |
Source: Longleaf Pine REALTORS®
MLS Number: 753341
APN: 0408-26-9623
- 710 Dude Ct
- 5444 Wichita Dr
- 5310 Tabor Ct
- 5148 Longbranch Dr
- 5650 Netherfield Place
- 5306 Brookfield Rd
- 410 Roundtree Dr
- 111 Grande Oaks Dr
- 5455 Dodge Ct
- 208-246 Partners Way Dr
- 419 Southwick Dr
- 491 Warmsprings Dr
- 7085 Tollhouse Dr
- 3311 Woodhill Ln
- 7117 Tollhouse Dr
- 704 Windy Hill Cir
- 6501 Pinedale Ct
- 275 Waterdown Dr Unit 8
- 7125 Ashwood Cir
- 5960 Laguna Dr
