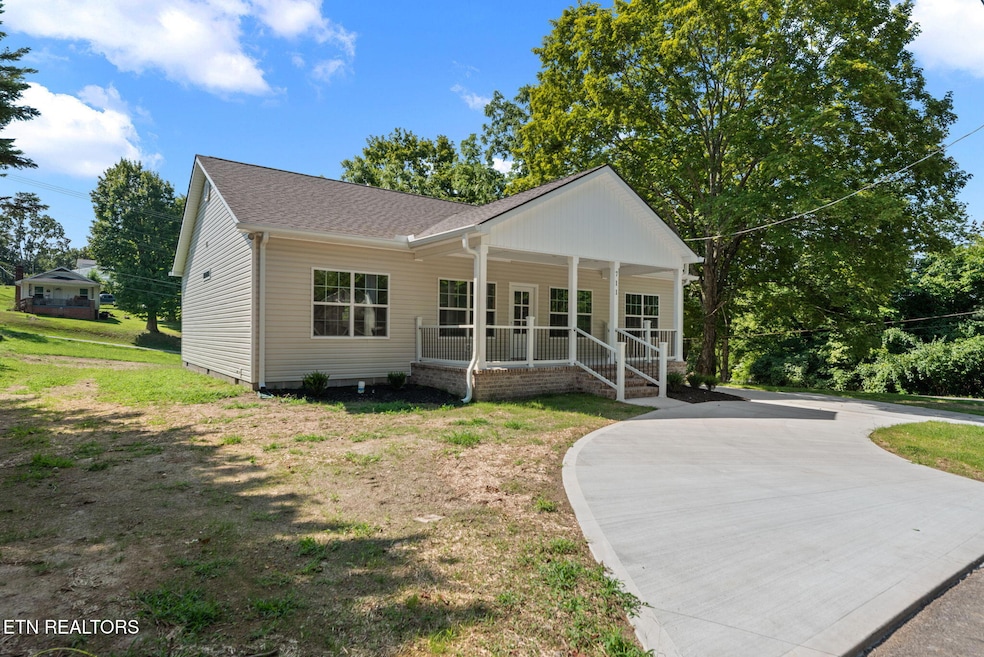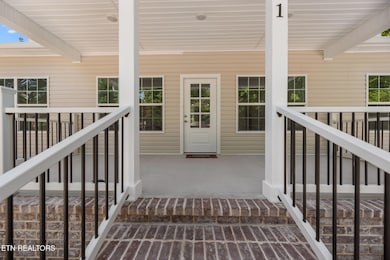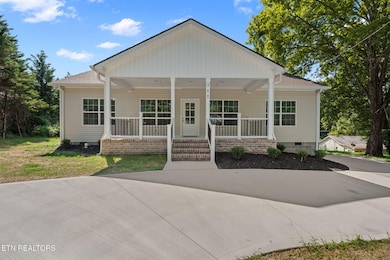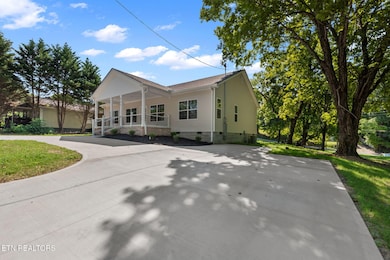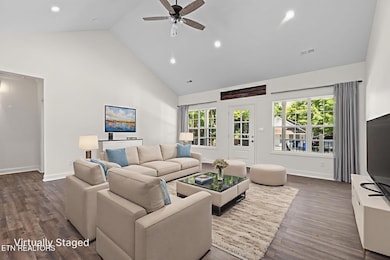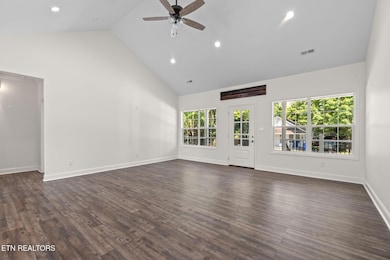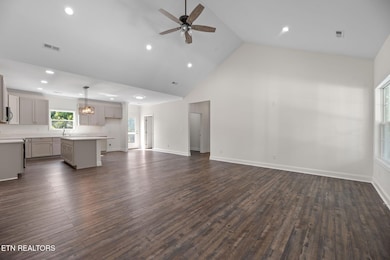
711 Byrd St Clinton, TN 37716
Estimated payment $2,274/month
Highlights
- New Construction
- Deck
- Main Floor Primary Bedroom
- City View
- Traditional Architecture
- No HOA
About This Home
Now Priced at $419,900 | New Construction | Corner Lot This home is eligible for 0 down USDA loan. Welcome to your brand-new home in the heart of Clinton! This beautifully built 3-bedroom, 2-bath ranch offers 1,620 sq. ft. of modern comfort and thoughtful design, all nestled on a spacious corner lot with a circular driveway. Step inside to an open-concept layout that's perfect for entertaining — featuring a bright, airy living room that flows effortlessly into the stylish kitchen. Enjoy durable finishes, energy-efficient construction, and plenty of natural light throughout. The primary suite is a true retreat with a walk-in closet and a private bath, while two additional bedrooms provide flexible space for family, guests, or a home office. Outside, relax on your covered porch or enjoy the convenience of easy parking with your circular driveway. This home combines modern craftsmanship with small-town charm, just minutes from local schools, parks, and downtown Clinton.
Home Details
Home Type
- Single Family
Est. Annual Taxes
- $756
Year Built
- Built in 2025 | New Construction
Lot Details
- 10,454 Sq Ft Lot
- Level Lot
Home Design
- Traditional Architecture
- Block Foundation
- Frame Construction
- Vinyl Siding
Interior Spaces
- 1,632 Sq Ft Home
- Crown Molding
- Ceiling Fan
- Recessed Lighting
- Vinyl Clad Windows
- Combination Kitchen and Dining Room
- Storage
- City Views
- Crawl Space
Kitchen
- Eat-In Kitchen
- Range
- Microwave
- Dishwasher
- Disposal
Bedrooms and Bathrooms
- 3 Bedrooms
- Primary Bedroom on Main
- Split Bedroom Floorplan
- Walk-In Closet
- 2 Full Bathrooms
Laundry
- Laundry Room
- Washer and Dryer Hookup
Parking
- Garage
- Parking Available
- Off-Street Parking
Outdoor Features
- Deck
- Covered Patio or Porch
Schools
- Clinton Elementary And Middle School
- Clinton High School
Utilities
- Central Heating and Cooling System
Community Details
- No Home Owners Association
- Baker Sub Subdivision
Listing and Financial Details
- Assessor Parcel Number 074B C 006.00
Map
Home Values in the Area
Average Home Value in this Area
Tax History
| Year | Tax Paid | Tax Assessment Tax Assessment Total Assessment is a certain percentage of the fair market value that is determined by local assessors to be the total taxable value of land and additions on the property. | Land | Improvement |
|---|---|---|---|---|
| 2024 | $189 | $21,825 | $4,350 | $17,475 |
| 2023 | $568 | $21,825 | $0 | $0 |
| 2022 | $757 | $21,825 | $4,350 | $17,475 |
| 2021 | $757 | $21,825 | $4,350 | $17,475 |
| 2020 | $663 | $21,825 | $4,350 | $17,475 |
| 2019 | $681 | $17,925 | $3,875 | $14,050 |
| 2018 | $664 | $17,925 | $3,875 | $14,050 |
| 2017 | $664 | $17,925 | $3,875 | $14,050 |
| 2016 | $664 | $17,925 | $3,875 | $14,050 |
| 2015 | -- | $17,925 | $3,875 | $14,050 |
| 2014 | -- | $17,925 | $3,875 | $14,050 |
| 2013 | -- | $22,350 | $0 | $0 |
Property History
| Date | Event | Price | List to Sale | Price per Sq Ft | Prior Sale |
|---|---|---|---|---|---|
| 11/03/2025 11/03/25 | Price Changed | $419,900 | -2.3% | $257 / Sq Ft | |
| 09/29/2025 09/29/25 | Price Changed | $429,900 | -2.3% | $263 / Sq Ft | |
| 08/21/2025 08/21/25 | For Sale | $439,900 | +383.4% | $270 / Sq Ft | |
| 07/09/2024 07/09/24 | Sold | $91,000 | -4.2% | $73 / Sq Ft | View Prior Sale |
| 06/25/2024 06/25/24 | Pending | -- | -- | -- | |
| 06/21/2024 06/21/24 | For Sale | $95,000 | -- | $76 / Sq Ft |
Purchase History
| Date | Type | Sale Price | Title Company |
|---|---|---|---|
| Warranty Deed | $91,000 | Title Group Of Tennessee | |
| Warranty Deed | $77,500 | Tennessee Valley Title Insuran |
About the Listing Agent

A little about me... I relocated to Oak Ridge, TN with my family in 2005. I understand how exciting yet stressful a move can be, especially when there are children involved. Finding the right home quickly with ease, is so important. I have 13+ years of real estate experience, 3 ½ years as a Broker. I have the RENE designation, real estate negotiation expert, CLHMS luxury professional designation, SFR, short sales & foreclosure designation, multiple offer certification, & the SRS, seller
Amy's Other Listings
Source: East Tennessee REALTORS® MLS
MLS Number: 1312774
APN: 074B-C-006.00
- 711 Sharp St
- 717 Shaw St
- 816 Rogers St
- 0 Rogers St
- 817 Medaris St
- 905 Mcadoo St
- 902 Medaris St
- 104 Westwood Dr
- 914 Mcadoo St
- 925 Loy St
- 717 N Charles G Seivers Blvd
- 729 N Charles G Seivers Blvd
- 804 Lake City Hwy
- 378 Longmire Rd
- 403 Hickory St
- 104 Timbercrest Dr
- 400 N Main St
- 312 Westwood Dr
- 302 Hickory St
- 904 Eagle Bend Rd
- 519 Hendrickson St Unit B
- 150 Charles G Seivers Blvd
- 415 Highland Dr
- 517 Douglas Ln
- 2643 Lake City Hwy
- 165 Cedar Cir
- 204 Royal St
- 120 Arcadia Ln
- 2925 Bethel Place
- 7809 Elkton Ln
- 3535 Bisham Wood Ln
- 448 E Tennessee Ave
- 3543 Bisham Wood Ln
- 7652 Callow Cove Ln
- 108 Tacoma Rd Unit 108
- 110 Tacoma Rd Unit 110
- 2601 Shropshire Blvd
- 7801 Beechtree Ln
- 318 E Fairview Rd Unit 318
- 7504 Emory Orchard Rd
