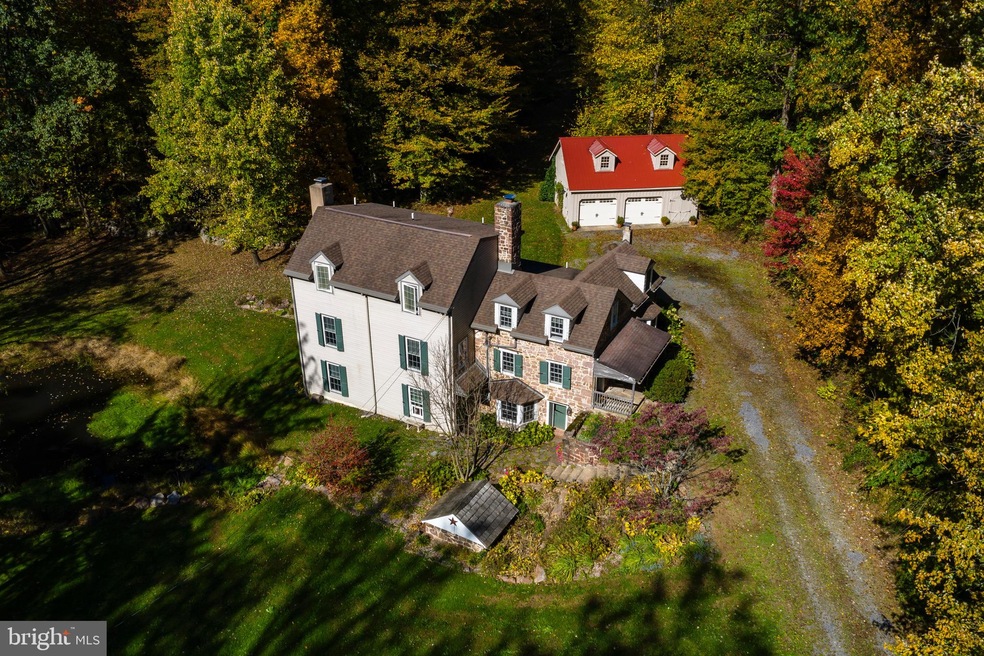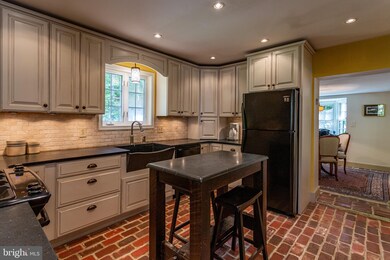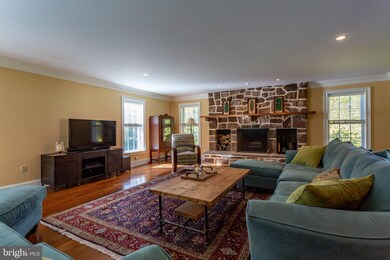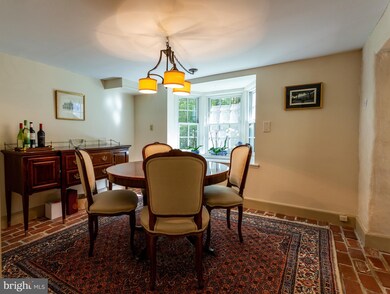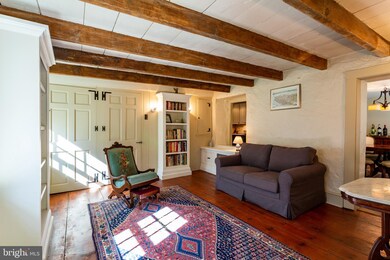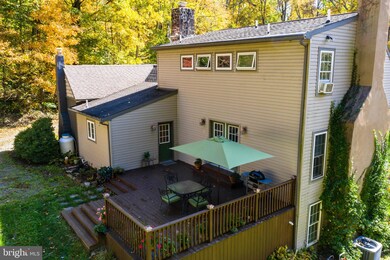
711 Cadmus Rd Pottstown, PA 19465
East Vincent Township NeighborhoodHighlights
- 1.28 Acre Lot
- Wood Flooring
- 2 Fireplaces
- French Creek Elementary School Rated A-
- Farmhouse Style Home
- No HOA
About This Home
As of February 2020711 Cadmus Rd, a Circa 1807 farmhouse located in the bucolic countryside of Northern Chester County and the much sought after Owen J Roberts School District. This home has all of the character of an Early 1800s farm home with the convienience of 21st Century living. The original section of this home still has those historic charming features like, a walk-in fireplace, deep window sills,curved stair cases, original hardware, a spring house and stone exterior bringing the old world charm to life. Previous owners added a huge addition. This section of the home featues a large family room with custom crown molding and baseboards, beautiful brazillian hardwood flooring, a stone fireplace and French doors leading to the rear deck, as well as modern kitchen with Soapstone counter tops, tile back splash, gas stove cooking, recessed lighting and 1920s re-purposed brick flooring.The dining room also features the re-purposed brick flooring, a bay window and propane hook up for future fireplace. Also on the modern side of this home you will find 3 large bedrooms and 2 full bathrooms. The original 1807 side of the home has a sitting area with door leading to the covered porch, original wide plank hardwood flooring, original exposed beam ceiling as well as custom built book shelving. The upper level of the original side is hidden by an antique door with original hardware and curved stairs leading to another bedroom with full bath. The lower level of the home offers a private entrance perfect for an Au pair, as well as a laundry room and another sitting room perfect for gardening or an office. The pond is stocked with Koi and bass and features a newer pump for fountain effect. The detached 2 car garage is large and has lots of space above for additional storage or even more living space if finished. The well and septic were replaced in 2003 and Central air was added in 2015.
Last Agent to Sell the Property
RE/MAX Synergy License #RM422778 Listed on: 10/27/2019

Home Details
Home Type
- Single Family
Est. Annual Taxes
- $6,831
Year Built
- Built in 1807 | Remodeled in 2003
Lot Details
- 1.28 Acre Lot
- Property is zoned R1
Parking
- Driveway
Home Design
- Farmhouse Style Home
- Frame Construction
- Shingle Roof
- Stone Siding
Interior Spaces
- 3,600 Sq Ft Home
- Property has 3 Levels
- 2 Fireplaces
- Basement Fills Entire Space Under The House
Flooring
- Wood
- Partially Carpeted
- Tile or Brick
Bedrooms and Bathrooms
- En-Suite Primary Bedroom
Utilities
- Forced Air Heating and Cooling System
- Heating System Powered By Owned Propane
- Electric Baseboard Heater
- Well
- On Site Septic
Community Details
- No Home Owners Association
Listing and Financial Details
- Tax Lot 0003
- Assessor Parcel Number 21-04 -0003; 20-4-81.0100
Ownership History
Purchase Details
Home Financials for this Owner
Home Financials are based on the most recent Mortgage that was taken out on this home.Purchase Details
Home Financials for this Owner
Home Financials are based on the most recent Mortgage that was taken out on this home.Purchase Details
Home Financials for this Owner
Home Financials are based on the most recent Mortgage that was taken out on this home.Purchase Details
Home Financials for this Owner
Home Financials are based on the most recent Mortgage that was taken out on this home.Purchase Details
Similar Homes in Pottstown, PA
Home Values in the Area
Average Home Value in this Area
Purchase History
| Date | Type | Sale Price | Title Company |
|---|---|---|---|
| Deed | $435,000 | Tri County Re Svcs Inc | |
| Deed | $399,900 | None Available | |
| Deed | $446,000 | None Available | |
| Deed | $144,200 | -- | |
| Deed | -- | -- |
Mortgage History
| Date | Status | Loan Amount | Loan Type |
|---|---|---|---|
| Open | $394,710 | New Conventional | |
| Previous Owner | $279,930 | New Conventional | |
| Previous Owner | $408,000 | New Conventional | |
| Previous Owner | $401,400 | Purchase Money Mortgage | |
| Previous Owner | $361,600 | Unknown | |
| Previous Owner | $50,000 | Stand Alone Second | |
| Previous Owner | $403,000 | Fannie Mae Freddie Mac | |
| Previous Owner | $260,900 | Construction |
Property History
| Date | Event | Price | Change | Sq Ft Price |
|---|---|---|---|---|
| 02/28/2020 02/28/20 | Sold | $435,000 | -3.3% | $121 / Sq Ft |
| 11/18/2019 11/18/19 | Pending | -- | -- | -- |
| 10/27/2019 10/27/19 | For Sale | $449,900 | +12.5% | $125 / Sq Ft |
| 12/19/2013 12/19/13 | Sold | $399,900 | 0.0% | $128 / Sq Ft |
| 10/17/2013 10/17/13 | Pending | -- | -- | -- |
| 08/21/2013 08/21/13 | Price Changed | $399,900 | -6.8% | $128 / Sq Ft |
| 07/14/2013 07/14/13 | Price Changed | $429,000 | -2.3% | $138 / Sq Ft |
| 06/05/2013 06/05/13 | Price Changed | $439,000 | -3.5% | $141 / Sq Ft |
| 03/23/2013 03/23/13 | For Sale | $455,000 | -- | $146 / Sq Ft |
Tax History Compared to Growth
Tax History
| Year | Tax Paid | Tax Assessment Tax Assessment Total Assessment is a certain percentage of the fair market value that is determined by local assessors to be the total taxable value of land and additions on the property. | Land | Improvement |
|---|---|---|---|---|
| 2024 | $7,360 | $179,190 | $35,510 | $143,680 |
| 2023 | $7,254 | $179,190 | $35,510 | $143,680 |
| 2022 | $7,136 | $179,190 | $35,510 | $143,680 |
| 2021 | $7,013 | $179,190 | $35,510 | $143,680 |
| 2020 | $6,831 | $179,190 | $35,510 | $143,680 |
| 2019 | $6,703 | $179,190 | $35,510 | $143,680 |
| 2018 | $6,625 | $179,190 | $35,510 | $143,680 |
| 2017 | $6,469 | $179,190 | $35,510 | $143,680 |
| 2016 | $5,358 | $179,190 | $35,510 | $143,680 |
| 2015 | $5,358 | $179,190 | $35,510 | $143,680 |
| 2014 | $5,358 | $179,190 | $35,510 | $143,680 |
Agents Affiliated with this Home
-
REGINA MCLAUGHLIN WILLIAMS

Seller's Agent in 2020
REGINA MCLAUGHLIN WILLIAMS
RE/MAX
67 Total Sales
-
Jesse Strange

Buyer's Agent in 2020
Jesse Strange
VRA Realty
(610) 710-6471
2 in this area
75 Total Sales
-
Laura Gallagher

Seller's Agent in 2013
Laura Gallagher
EveryHome Realtors
(610) 716-7921
8 Total Sales
-
Betty Patterson

Buyer's Agent in 2013
Betty Patterson
BHHS Fox & Roach
(484) 678-7832
56 Total Sales
Map
Source: Bright MLS
MLS Number: PACT492460
APN: 21-004-0003.0000
- 56 Bard Rd
- 280 Porters Mill Rd
- 198 Bard Rd
- 1910 Young Rd
- 3 White Horse Ln
- 82 Sylvan Dr
- 53 Woods Ln
- 118 Barton Dr
- 137 Barton Dr
- 685 Ebelhare Rd
- 767 Ellis Woods Rd
- 3110 Coventryville Rd
- 337 Saw Mill Rd
- 561 Ellis Woods Rd
- 1167 S Sanatoga Rd
- 1362 S Hanover St
- 535 Richards Cir
- 1372 Laurelwood Rd
- 1 Painters Way
- 19 Linda Ln
