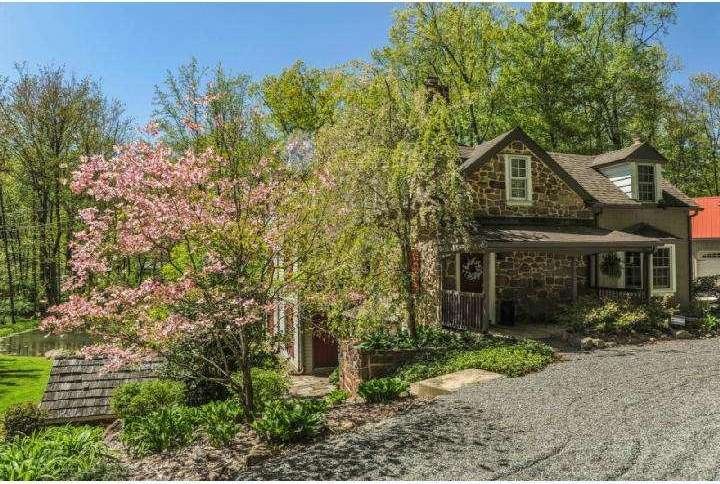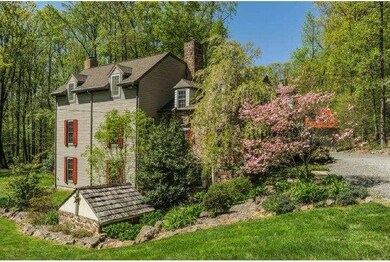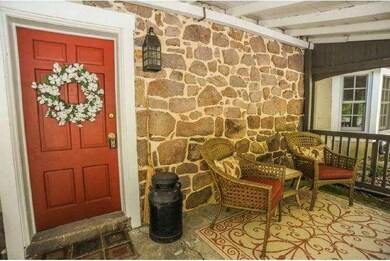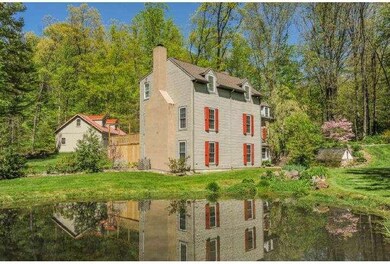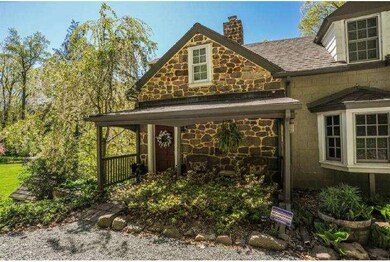
711 Cadmus Rd Pottstown, PA 19465
East Vincent Township NeighborhoodHighlights
- Water Oriented
- 2.68 Acre Lot
- Wood Burning Stove
- French Creek Elementary School Rated A-
- Deck
- Pond
About This Home
As of February 2020Nestled on this fabulous property sits a beautiful stone home built in 1807 with wonderful character and oozing history of years gone by. Then you have a modern addition added that was added in 2003 to make this the perfect home for the buyer that loves the old and the new. It boasts all the amenities and conveniences for today's modern lifestyle. Original home offers a sitting room with bay window old style stable door and a deep stone fireplace with wood burning stove, spiral stairs lead to the main floor dining room with random width floors, and tucked away in the wall is an old cupboard; beautiful beamed ceiling. The spiral staircases leads to the second floor with a good size bedroom and full bath, plenty of closet space. The old house Does Not Connect to the 2003 newer addition from the second floor. The connection is on the main floor through the fabulous custom kitchen with upgraded cabinetry; high end Electrolux and Bosch appliances, Soapstone sink and counters, tile back splash and upgraded lighting. Antique reclaimed brick flooring in the kitchen and breakfast room with bay window. Stunning great room with Brazilian Walnut Flooring, Large Stone Fireplace with wood storage boxes, loads of natural light give this room a feeling of warmth and comfort, patio door leading to a newer deck. The newer addition on the upper floor has owners bedroom with walk in closet, a second good size bedroom with walk in closet and a hall bath with ceramic tile. The Lowest level which is at ground level and walkout has the 4th bedroom with full bathroom, could be used as an in-law or teen suite or a home office. The large laundry room could convert back to a sitting room. Antique Spring House with stocked pond is home to some huge Koi. The large two car garage has plenty of space for motorcycles or storage, it was built in the late 2011 and offers an awesome floored space above, which could be finished to use as an office or game room. This is a special property and should not be missed.
Last Agent to Sell the Property
EveryHome Realtors License #RS218474L Listed on: 03/23/2013

Home Details
Home Type
- Single Family
Est. Annual Taxes
- $5,878
Year Built
- Built in 1808 | Remodeled in 2003
Lot Details
- 2.68 Acre Lot
- Open Lot
- Irregular Lot
- Wooded Lot
- Back, Front, and Side Yard
- Property is in good condition
- Property is zoned R1
Parking
- 2 Car Detached Garage
- 3 Open Parking Spaces
- Oversized Parking
- Garage Door Opener
- Driveway
Home Design
- Farmhouse Style Home
- Stone Foundation
- Pitched Roof
- Shingle Roof
- Stone Siding
- Vinyl Siding
Interior Spaces
- 3,114 Sq Ft Home
- Property has 3 Levels
- Beamed Ceilings
- Ceiling Fan
- Wood Burning Stove
- Stone Fireplace
- Gas Fireplace
- Bay Window
- Family Room
- Living Room
- Dining Room
- Home Security System
- Laundry on lower level
Kitchen
- Self-Cleaning Oven
- Built-In Range
- Dishwasher
- Kitchen Island
Flooring
- Wood
- Wall to Wall Carpet
- Stone
- Tile or Brick
Bedrooms and Bathrooms
- 4 Bedrooms
- En-Suite Primary Bedroom
- 3 Full Bathrooms
- Walk-in Shower
Finished Basement
- Basement Fills Entire Space Under The House
- Exterior Basement Entry
Outdoor Features
- Water Oriented
- Property is near a pond
- Pond
- Deck
- Shed
- Porch
Schools
- Owen J Roberts High School
Utilities
- Cooling System Mounted In Outer Wall Opening
- Forced Air Heating and Cooling System
- Back Up Electric Heat Pump System
- 200+ Amp Service
- Well
- Electric Water Heater
- On Site Septic
- Cable TV Available
Additional Features
- Energy-Efficient Appliances
- Spring House
Community Details
- No Home Owners Association
Listing and Financial Details
- Tax Lot 0003
- Assessor Parcel Number 21-04 -0003 & 20-04-00081.0100
Ownership History
Purchase Details
Home Financials for this Owner
Home Financials are based on the most recent Mortgage that was taken out on this home.Purchase Details
Home Financials for this Owner
Home Financials are based on the most recent Mortgage that was taken out on this home.Purchase Details
Home Financials for this Owner
Home Financials are based on the most recent Mortgage that was taken out on this home.Purchase Details
Home Financials for this Owner
Home Financials are based on the most recent Mortgage that was taken out on this home.Purchase Details
Similar Homes in Pottstown, PA
Home Values in the Area
Average Home Value in this Area
Purchase History
| Date | Type | Sale Price | Title Company |
|---|---|---|---|
| Deed | $435,000 | Tri County Re Svcs Inc | |
| Deed | $399,900 | None Available | |
| Deed | $446,000 | None Available | |
| Deed | $144,200 | -- | |
| Deed | -- | -- |
Mortgage History
| Date | Status | Loan Amount | Loan Type |
|---|---|---|---|
| Open | $394,710 | New Conventional | |
| Previous Owner | $279,930 | New Conventional | |
| Previous Owner | $408,000 | New Conventional | |
| Previous Owner | $401,400 | Purchase Money Mortgage | |
| Previous Owner | $361,600 | Unknown | |
| Previous Owner | $50,000 | Stand Alone Second | |
| Previous Owner | $403,000 | Fannie Mae Freddie Mac | |
| Previous Owner | $260,900 | Construction |
Property History
| Date | Event | Price | Change | Sq Ft Price |
|---|---|---|---|---|
| 02/28/2020 02/28/20 | Sold | $435,000 | -3.3% | $121 / Sq Ft |
| 11/18/2019 11/18/19 | Pending | -- | -- | -- |
| 10/27/2019 10/27/19 | For Sale | $449,900 | +12.5% | $125 / Sq Ft |
| 12/19/2013 12/19/13 | Sold | $399,900 | 0.0% | $128 / Sq Ft |
| 10/17/2013 10/17/13 | Pending | -- | -- | -- |
| 08/21/2013 08/21/13 | Price Changed | $399,900 | -6.8% | $128 / Sq Ft |
| 07/14/2013 07/14/13 | Price Changed | $429,000 | -2.3% | $138 / Sq Ft |
| 06/05/2013 06/05/13 | Price Changed | $439,000 | -3.5% | $141 / Sq Ft |
| 03/23/2013 03/23/13 | For Sale | $455,000 | -- | $146 / Sq Ft |
Tax History Compared to Growth
Tax History
| Year | Tax Paid | Tax Assessment Tax Assessment Total Assessment is a certain percentage of the fair market value that is determined by local assessors to be the total taxable value of land and additions on the property. | Land | Improvement |
|---|---|---|---|---|
| 2024 | $7,360 | $179,190 | $35,510 | $143,680 |
| 2023 | $7,254 | $179,190 | $35,510 | $143,680 |
| 2022 | $7,136 | $179,190 | $35,510 | $143,680 |
| 2021 | $7,013 | $179,190 | $35,510 | $143,680 |
| 2020 | $6,831 | $179,190 | $35,510 | $143,680 |
| 2019 | $6,703 | $179,190 | $35,510 | $143,680 |
| 2018 | $6,625 | $179,190 | $35,510 | $143,680 |
| 2017 | $6,469 | $179,190 | $35,510 | $143,680 |
| 2016 | $5,358 | $179,190 | $35,510 | $143,680 |
| 2015 | $5,358 | $179,190 | $35,510 | $143,680 |
| 2014 | $5,358 | $179,190 | $35,510 | $143,680 |
Agents Affiliated with this Home
-
REGINA MCLAUGHLIN WILLIAMS

Seller's Agent in 2020
REGINA MCLAUGHLIN WILLIAMS
RE/MAX
67 Total Sales
-
Jesse Strange

Buyer's Agent in 2020
Jesse Strange
VRA Realty
(610) 710-6471
2 in this area
74 Total Sales
-
Laura Gallagher

Seller's Agent in 2013
Laura Gallagher
EveryHome Realtors
(610) 716-7921
8 Total Sales
-
Betty Patterson

Buyer's Agent in 2013
Betty Patterson
BHHS Fox & Roach
(484) 678-7832
57 Total Sales
Map
Source: Bright MLS
MLS Number: 1003557167
APN: 21-004-0003.0000
- 56 Bard Rd
- 280 Porters Mill Rd
- 198 Bard Rd
- 1910 Young Rd
- 3 White Horse Ln
- 82 Sylvan Dr
- 53 Woods Ln
- 118 Barton Dr
- 137 Barton Dr
- 767 Ellis Woods Rd
- 3110 Coventryville Rd
- 337 Saw Mill Rd
- 1167 S Sanatoga Rd
- 1362 S Hanover St
- 535 Richards Cir
- 1372 Laurelwood Rd
- 1 Painters Way
- 19 Linda Ln
- 3381 Coventryville Rd
- 2532 E Cedarville Rd
