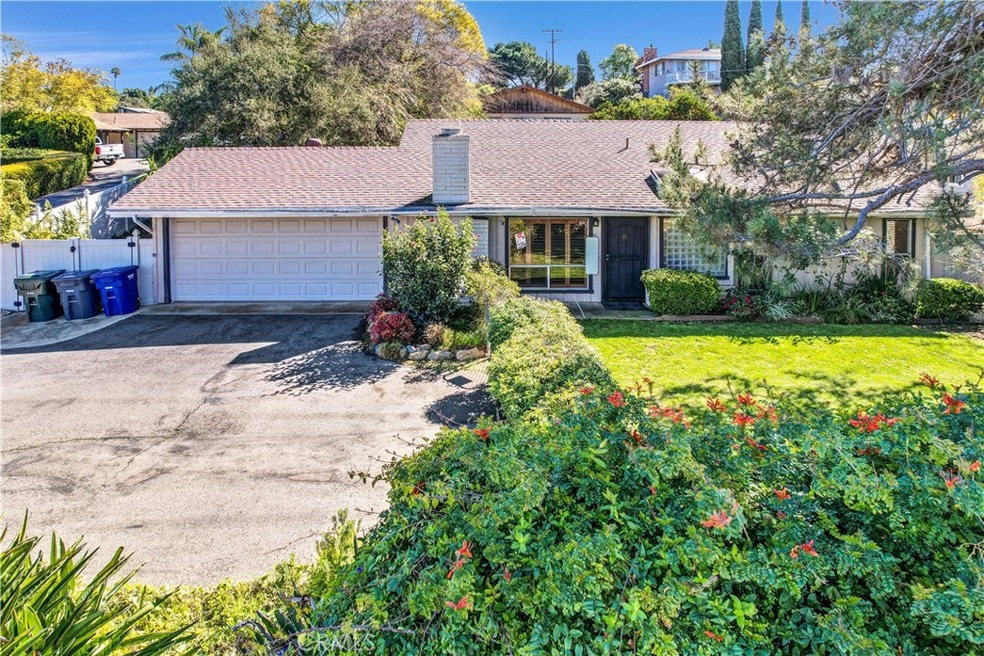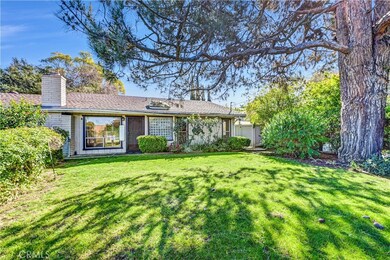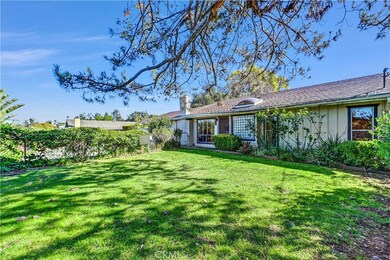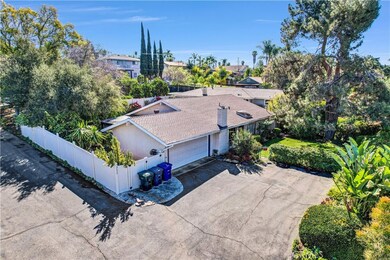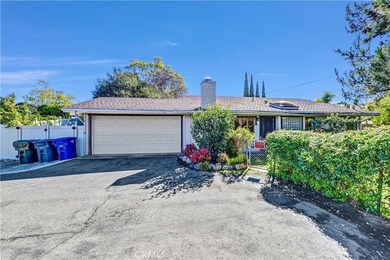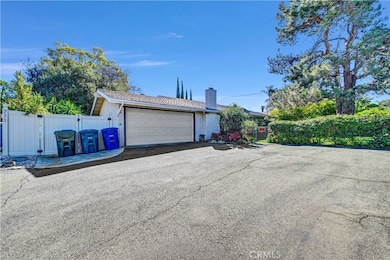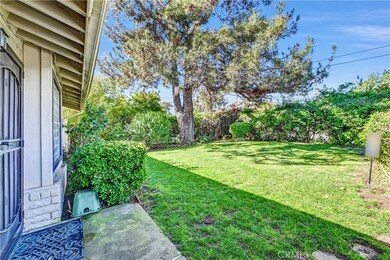
711 De Luz Rd Fallbrook, CA 92028
Highlights
- Primary Bedroom Suite
- Traditional Architecture
- No HOA
- Open Floorplan
- Cathedral Ceiling
- Rear Porch
About This Home
As of April 2025This charming three-bedroom, two-bathroom home is located in the desirable community of Fallbrook, offering a comfortable living space on a generously sized lot. The interior features an inviting open floor plan with soaring vaulted ceilings, enhancing the sense of space and light. A Statement brick fireplace with raised hearth in the living room adds warmth and character. The well-appointed kitchen seamlessly flows into the dining area, perfect for entertaining. The large master suite offers a private retreat, while the two additional bedrooms provide ample space for family or guests. Both bathrooms are thoughtfully designed with modern finishes.Step outside to a very large covered patio, ideal for outdoor dining, relaxing, or entertaining guests. The expansive lot offers potential for gardening or future upgrades. The yards are low maintenance and beautifully landscaped. Don’t miss the opportunity to own this lovely home in Fallbrook! The home also boasts a two-car garage with plenty of storage space.
Last Agent to Sell the Property
RE/MAX One Brokerage Phone: 818-694-9000 License #00688014 Listed on: 03/10/2025

Home Details
Home Type
- Single Family
Est. Annual Taxes
- $4,485
Year Built
- Built in 1977
Lot Details
- 9,583 Sq Ft Lot
- Rural Setting
- West Facing Home
- Property is zoned RS
Parking
- 2 Car Attached Garage
- Parking Available
- Front Facing Garage
Home Design
- Traditional Architecture
- Slab Foundation
- Composition Roof
Interior Spaces
- 1,520 Sq Ft Home
- 1-Story Property
- Open Floorplan
- Cathedral Ceiling
- Living Room with Fireplace
- Combination Dining and Living Room
- Carpet
- Laundry Room
Kitchen
- Dishwasher
- Disposal
Bedrooms and Bathrooms
- 3 Main Level Bedrooms
- Primary Bedroom Suite
- 2 Full Bathrooms
Outdoor Features
- Patio
- Rear Porch
Utilities
- Forced Air Heating and Cooling System
- Natural Gas Connected
Community Details
- No Home Owners Association
- Fallbrook Subdivision
Listing and Financial Details
- Tax Tract Number 6465
- Assessor Parcel Number 1030403900
- $27 per year additional tax assessments
Ownership History
Purchase Details
Home Financials for this Owner
Home Financials are based on the most recent Mortgage that was taken out on this home.Purchase Details
Home Financials for this Owner
Home Financials are based on the most recent Mortgage that was taken out on this home.Purchase Details
Purchase Details
Home Financials for this Owner
Home Financials are based on the most recent Mortgage that was taken out on this home.Purchase Details
Purchase Details
Similar Homes in Fallbrook, CA
Home Values in the Area
Average Home Value in this Area
Purchase History
| Date | Type | Sale Price | Title Company |
|---|---|---|---|
| Grant Deed | $694,000 | Ticor Title Company | |
| Interfamily Deed Transfer | -- | Wfg National Title Co Of Ca | |
| Interfamily Deed Transfer | -- | None Available | |
| Grant Deed | $360,000 | Ticor Title | |
| Interfamily Deed Transfer | -- | Ticor Title | |
| Interfamily Deed Transfer | -- | None Available | |
| Deed | $117,000 | -- |
Mortgage History
| Date | Status | Loan Amount | Loan Type |
|---|---|---|---|
| Open | $708,921 | New Conventional | |
| Previous Owner | $341,000 | New Conventional | |
| Previous Owner | $338,000 | New Conventional |
Property History
| Date | Event | Price | Change | Sq Ft Price |
|---|---|---|---|---|
| 04/25/2025 04/25/25 | Sold | $694,000 | +6.8% | $457 / Sq Ft |
| 03/25/2025 03/25/25 | Pending | -- | -- | -- |
| 03/10/2025 03/10/25 | For Sale | $650,000 | +81.1% | $428 / Sq Ft |
| 09/25/2014 09/25/14 | Sold | $359,000 | 0.0% | $236 / Sq Ft |
| 09/08/2014 09/08/14 | Pending | -- | -- | -- |
| 07/28/2014 07/28/14 | For Sale | $359,000 | -- | $236 / Sq Ft |
Tax History Compared to Growth
Tax History
| Year | Tax Paid | Tax Assessment Tax Assessment Total Assessment is a certain percentage of the fair market value that is determined by local assessors to be the total taxable value of land and additions on the property. | Land | Improvement |
|---|---|---|---|---|
| 2025 | $4,485 | $432,536 | $133,186 | $299,350 |
| 2024 | $4,485 | $424,056 | $130,575 | $293,481 |
| 2023 | $4,354 | $415,742 | $128,015 | $287,727 |
| 2022 | $4,354 | $407,591 | $125,505 | $282,086 |
| 2021 | $4,206 | $399,600 | $123,045 | $276,555 |
| 2020 | $4,238 | $395,504 | $121,784 | $273,720 |
| 2019 | $4,153 | $387,750 | $119,397 | $268,353 |
| 2018 | $4,089 | $380,148 | $117,056 | $263,092 |
| 2017 | $750 | $372,695 | $114,761 | $257,934 |
| 2016 | $3,905 | $365,388 | $112,511 | $252,877 |
| 2015 | $3,842 | $359,900 | $110,821 | $249,079 |
| 2014 | $2,011 | $190,038 | $58,517 | $131,521 |
Agents Affiliated with this Home
-
Chris Williams

Seller's Agent in 2025
Chris Williams
RE/MAX
(818) 694-9000
1 in this area
178 Total Sales
-
Ruben Abrego & Cheryl Litton

Buyer's Agent in 2025
Ruben Abrego & Cheryl Litton
Coldwell Banker Realty
(760) 666-0023
2 in this area
63 Total Sales
-
Cheryl Pizzo

Seller's Agent in 2014
Cheryl Pizzo
Coldwell Banker Village Prop
(760) 468-2218
3 in this area
3 Total Sales
-
Juan Quezada

Buyer's Agent in 2014
Juan Quezada
Coldwell Banker Realty
(858) 231-6624
19 Total Sales
Map
Source: California Regional Multiple Listing Service (CRMLS)
MLS Number: SR25052591
APN: 103-040-39
- 251 Royal Glen Dr
- 831 N Orange Ave
- 334 E Dougherty St
- 205 219 W Mission Rd
- 425 E Dougherty St
- 421 Hillcrest Ln
- 140 W Hawthorne St
- 519 Minnesota St
- 678 Robby Way
- 535 W Fig St
- 212 S Wisconsin St
- 502 E Elder St
- 131 S Brandon Rd
- 907 E Elder St Unit 1,2,3,4,5,6,7
- 522 S Pico Ave
- 1120 E Mission Rd Unit 65
- 1120 E Mission Rd Unit 30
- 1120 E Mission Rd Unit 39
- 1120 E Mission Rd Unit 27
- 1120 E Mission Rd Unit 37
