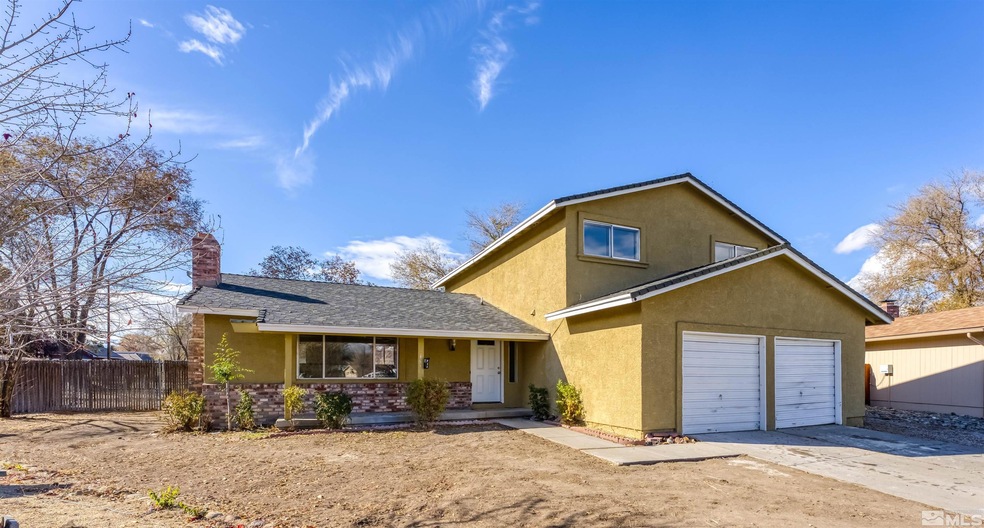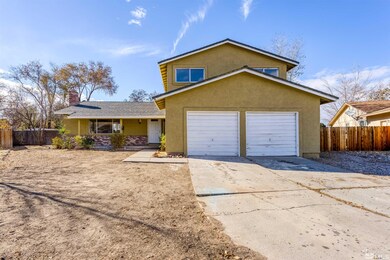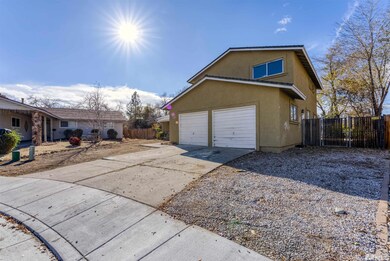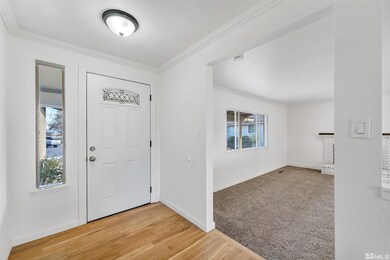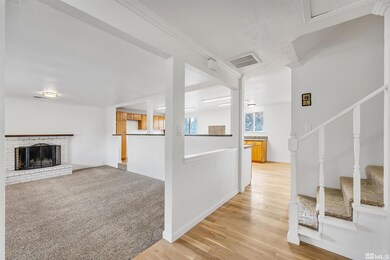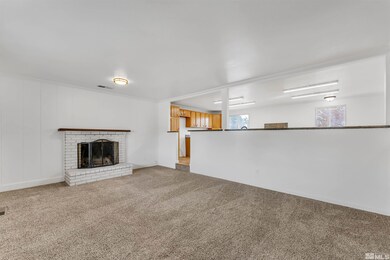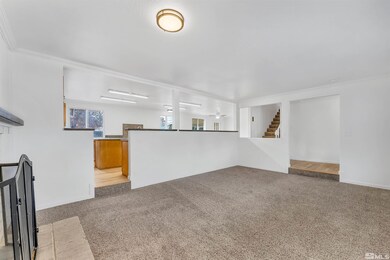
711 Desert View Ct Sparks, NV 89434
O'Callaghan NeighborhoodHighlights
- RV Access or Parking
- No HOA
- Cul-De-Sac
- Wood Flooring
- Workshop
- 2 Car Attached Garage
About This Home
As of December 2023Great home located in well-established Sparks neighborhood. This newly remodeled cul-de-sac home boasts five bedrooms, three bathrooms, a two-car garage, and a large 1/4 acre lot with RV parking and hook-ups. As you enter you will notice the fresh paint, newly refinished hardwood floors, brand-new carpet, and remodeled bathrooms. You will love the great room feel of the first floor with an expansive kitchen featuring granite countertops and tons of cabinets, large dining area, and living room w/ fireplace., You will also find two bedrooms, a full bath, and laundry. Upstairs is the primary bedroom with an en-suite bathroom, two additional bedrooms, and a full bathroom. Put your finishing touches on this great home and make it your's today! Range is not shown in kitchen photos but will be installed Friday. Centrally located in Sparks with quick access to I-80, shopping, restaurants, and schools.
Last Agent to Sell the Property
Jeffrey Haas
ERA - Realty Central License #B.144390 Listed on: 11/18/2023
Last Buyer's Agent
Christopher Caguiat
Epique Realty License #S.181383
Home Details
Home Type
- Single Family
Est. Annual Taxes
- $1,806
Year Built
- Built in 1974
Lot Details
- 0.26 Acre Lot
- Cul-De-Sac
- Back Yard Fenced
- Landscaped
- Level Lot
- Property is zoned Sf9
Parking
- 2 Car Attached Garage
- RV Access or Parking
Home Design
- Shingle Roof
- Composition Roof
- Asphalt Roof
- Stick Built Home
- Stucco
Interior Spaces
- 2,118 Sq Ft Home
- 2-Story Property
- Double Pane Windows
- Aluminum Window Frames
- Family Room
- Living Room with Fireplace
- Combination Kitchen and Dining Room
- Workshop
- Crawl Space
Kitchen
- Electric Oven
- Electric Range
- Kitchen Island
- Disposal
Flooring
- Wood
- Carpet
- Ceramic Tile
Bedrooms and Bathrooms
- 5 Bedrooms
- Walk-In Closet
- 3 Full Bathrooms
- Bathtub and Shower Combination in Primary Bathroom
Laundry
- Laundry Room
- Laundry Cabinets
Outdoor Features
- Patio
Schools
- Dunn Elementary School
- Dilworth Middle School
- Reed High School
Utilities
- Forced Air Heating System
- Heating System Uses Natural Gas
- Gas Water Heater
Community Details
- No Home Owners Association
Listing and Financial Details
- Home warranty included in the sale of the property
- Assessor Parcel Number 03611109
Ownership History
Purchase Details
Home Financials for this Owner
Home Financials are based on the most recent Mortgage that was taken out on this home.Purchase Details
Purchase Details
Home Financials for this Owner
Home Financials are based on the most recent Mortgage that was taken out on this home.Purchase Details
Home Financials for this Owner
Home Financials are based on the most recent Mortgage that was taken out on this home.Purchase Details
Home Financials for this Owner
Home Financials are based on the most recent Mortgage that was taken out on this home.Purchase Details
Home Financials for this Owner
Home Financials are based on the most recent Mortgage that was taken out on this home.Purchase Details
Home Financials for this Owner
Home Financials are based on the most recent Mortgage that was taken out on this home.Purchase Details
Home Financials for this Owner
Home Financials are based on the most recent Mortgage that was taken out on this home.Purchase Details
Home Financials for this Owner
Home Financials are based on the most recent Mortgage that was taken out on this home.Purchase Details
Home Financials for this Owner
Home Financials are based on the most recent Mortgage that was taken out on this home.Purchase Details
Similar Homes in Sparks, NV
Home Values in the Area
Average Home Value in this Area
Purchase History
| Date | Type | Sale Price | Title Company |
|---|---|---|---|
| Bargain Sale Deed | $485,000 | Stewart Title | |
| Interfamily Deed Transfer | -- | None Available | |
| Interfamily Deed Transfer | -- | None Available | |
| Bargain Sale Deed | $325,000 | Driggs Title Agency Inc | |
| Interfamily Deed Transfer | -- | First American Title | |
| Interfamily Deed Transfer | -- | First American Title | |
| Interfamily Deed Transfer | -- | Stewart Title Of Northern Nv | |
| Interfamily Deed Transfer | -- | Stewart Title Of Northern Nv | |
| Bargain Sale Deed | $151,895 | First Centennial Title Co | |
| Deed | $151,895 | First Centennial Title Co | |
| Contract Of Sale | $153,000 | First Centennial Title Co | |
| Deed | $148,000 | Western Title Company Inc | |
| Grant Deed | $11,000 | -- |
Mortgage History
| Date | Status | Loan Amount | Loan Type |
|---|---|---|---|
| Open | $471,857 | FHA | |
| Closed | $468,813 | Construction | |
| Previous Owner | $189,000 | Negative Amortization | |
| Previous Owner | $40,125 | New Conventional | |
| Previous Owner | $134,334 | No Value Available | |
| Previous Owner | $151,895 | Seller Take Back | |
| Previous Owner | $140,600 | No Value Available |
Property History
| Date | Event | Price | Change | Sq Ft Price |
|---|---|---|---|---|
| 12/21/2023 12/21/23 | Sold | $485,000 | -2.0% | $229 / Sq Ft |
| 11/21/2023 11/21/23 | Pending | -- | -- | -- |
| 11/17/2023 11/17/23 | For Sale | $495,000 | 0.0% | $234 / Sq Ft |
| 07/17/2019 07/17/19 | Rented | $2,350 | 0.0% | -- |
| 06/19/2019 06/19/19 | For Rent | $2,350 | 0.0% | -- |
| 04/19/2019 04/19/19 | Rented | $2,350 | 0.0% | -- |
| 03/28/2019 03/28/19 | Sold | $325,000 | 0.0% | $153 / Sq Ft |
| 03/28/2019 03/28/19 | For Rent | $2,350 | 0.0% | -- |
| 03/01/2019 03/01/19 | Pending | -- | -- | -- |
| 02/27/2019 02/27/19 | Price Changed | $329,000 | -1.8% | $155 / Sq Ft |
| 02/19/2019 02/19/19 | For Sale | $335,000 | 0.0% | $158 / Sq Ft |
| 01/14/2019 01/14/19 | Pending | -- | -- | -- |
| 01/04/2019 01/04/19 | Price Changed | $335,000 | -4.0% | $158 / Sq Ft |
| 11/03/2018 11/03/18 | For Sale | $349,000 | 0.0% | $165 / Sq Ft |
| 09/24/2018 09/24/18 | Pending | -- | -- | -- |
| 08/24/2018 08/24/18 | Price Changed | $349,000 | -3.0% | $165 / Sq Ft |
| 08/10/2018 08/10/18 | Price Changed | $359,900 | +38.5% | $170 / Sq Ft |
| 08/10/2018 08/10/18 | Price Changed | $259,900 | -32.5% | $123 / Sq Ft |
| 07/20/2018 07/20/18 | For Sale | $385,000 | -- | $182 / Sq Ft |
Tax History Compared to Growth
Tax History
| Year | Tax Paid | Tax Assessment Tax Assessment Total Assessment is a certain percentage of the fair market value that is determined by local assessors to be the total taxable value of land and additions on the property. | Land | Improvement |
|---|---|---|---|---|
| 2025 | $1,859 | $64,463 | $35,411 | $29,052 |
| 2024 | $1,859 | $59,613 | $30,989 | $28,624 |
| 2023 | $1,806 | $58,230 | $30,125 | $28,105 |
| 2022 | $1,754 | $50,253 | $26,101 | $24,151 |
| 2021 | $1,628 | $44,956 | $20,116 | $24,840 |
| 2020 | $1,531 | $45,104 | $19,485 | $25,619 |
| 2019 | $1,461 | $43,353 | $17,922 | $25,431 |
| 2018 | $1,389 | $38,267 | $12,735 | $25,532 |
| 2017 | $1,333 | $38,271 | $12,170 | $26,101 |
| 2016 | $1,299 | $38,921 | $11,737 | $27,184 |
| 2015 | $1,297 | $36,959 | $9,210 | $27,749 |
| 2014 | $1,259 | $35,094 | $8,013 | $27,081 |
| 2013 | -- | $33,603 | $6,055 | $27,548 |
Agents Affiliated with this Home
-
J
Seller's Agent in 2023
Jeffrey Haas
ERA - Realty Central
-
Mary Babiasz
M
Seller Co-Listing Agent in 2023
Mary Babiasz
ERA - Realty Central
(775) 843-1600
3 in this area
13 Total Sales
-
C
Buyer's Agent in 2023
Christopher Caguiat
Epique Realty
-
Erwin Sigua

Seller's Agent in 2019
Erwin Sigua
Sigua Real Estate LLC
(775) 786-7778
23 Total Sales
-
N
Buyer's Agent in 2019
Non MLS Agent
Non MLS Office
Map
Source: Northern Nevada Regional MLS
MLS Number: 230013238
APN: 036-111-09
- 1420 Tanglewood Dr
- 888 Mesa Ridge Dr Unit 4
- 1782 Driftwood Dr
- 960 Cherry Tree Dr Unit 2
- 2001 Howard Dr
- 857 Cherry Tree Dr Unit 3
- 2125 Howard Dr
- 2154 La Hacienda Dr
- 104 E Prater Way
- 673 Pine Meadows Dr Unit 2
- 650 E York Way
- 644 Oakwood Dr Unit 2
- 875 Camino Real Dr
- 1218 Junction Dr
- 1203 Stanford Way
- 55 E Richards Way
- 1544 Woodhaven Ln
- 1263 Skylark St
- 1245 Junction Ct
- 630 Teel St
