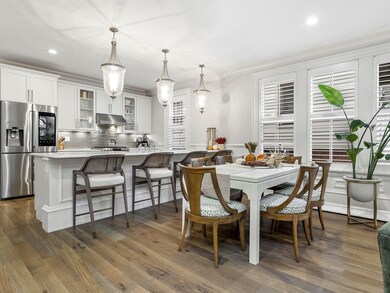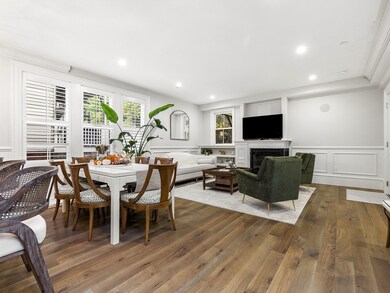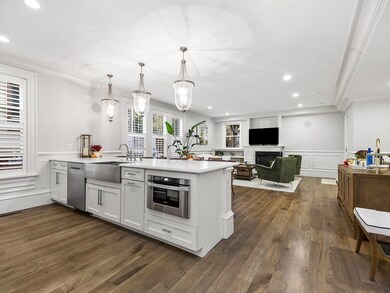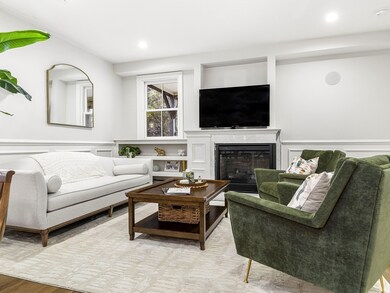
711 E 2nd St Unit 2 Boston, MA 02127
South Boston NeighborhoodHighlights
- Open Floorplan
- Property is near public transit
- 1 Fireplace
- Custom Closet System
- Wood Flooring
- 3-minute walk to Medal Of Honor Park
About This Home
As of May 2024Timeless elegance meets modern finishes in this exquisite 4-bedroom, 3-bathroom duplex residence - just steps from Medal of Honor Park! The oversized kitchen features quartz countertops, a sprawling island, and Samsung "smart" appliances. Entertain with ease in the open living & dining area anchored by a cozy gas fireplace with custom built-in shelving. Two generously-sized bedrooms and a full bath complete the first main level. Descend to the lower level to discover soaring ceilings, abundant natural light from full-sized windows, an additional family room/den, a third bedroom and bath, and a palatial primary bedroom suite complete with a walk-in closet and ensuite bath. Custom wainscoting, moldings & hardwood floors throughout. Two covered parking spots is the cherry on top! Conveniently located near the Seaport, Castle Island, major highways, and all the shopping dining and entertainment that South Boston has to offer. You don't want to miss this one!
Property Details
Home Type
- Condominium
Est. Annual Taxes
- $13,932
Year Built
- Built in 2017
HOA Fees
- $440 Monthly HOA Fees
Home Design
- Frame Construction
- Rubber Roof
Interior Spaces
- 2,100 Sq Ft Home
- 2-Story Property
- Open Floorplan
- Wired For Sound
- Wainscoting
- Recessed Lighting
- Decorative Lighting
- Light Fixtures
- 1 Fireplace
- Picture Window
- Basement
- Laundry in Basement
- Intercom
Kitchen
- Breakfast Bar
- Stove
- Range
- Microwave
- Freezer
- Plumbed For Ice Maker
- Dishwasher
- Kitchen Island
- Solid Surface Countertops
- Disposal
- Pot Filler
Flooring
- Wood
- Ceramic Tile
Bedrooms and Bathrooms
- 4 Bedrooms
- Primary Bedroom located in the basement
- Custom Closet System
- Walk-In Closet
- 3 Full Bathrooms
- Bathtub with Shower
- Separate Shower
Laundry
- Dryer
- Washer
Parking
- 2 Car Parking Spaces
- Paved Parking
- Open Parking
- Deeded Parking
- Assigned Parking
Location
- Property is near public transit
- Property is near schools
Utilities
- Forced Air Heating and Cooling System
- 2 Cooling Zones
- 2 Heating Zones
- Heating System Uses Natural Gas
- 200+ Amp Service
- High Speed Internet
- Internet Available
- Cable TV Available
Additional Features
- Rain Gutters
- No Units Located Below
Listing and Financial Details
- Assessor Parcel Number W:06 P:03579 S:004
Community Details
Overview
- Association fees include water, sewer, insurance, ground maintenance, snow removal, reserve funds
- 7 Units
- Low-Rise Condominium
Amenities
- Shops
- Elevator
Recreation
- Tennis Courts
- Park
- Jogging Path
Pet Policy
- Pets Allowed
Similar Homes in the area
Home Values in the Area
Average Home Value in this Area
Property History
| Date | Event | Price | Change | Sq Ft Price |
|---|---|---|---|---|
| 05/10/2024 05/10/24 | Sold | $1,600,000 | +0.1% | $762 / Sq Ft |
| 03/30/2024 03/30/24 | Pending | -- | -- | -- |
| 03/27/2024 03/27/24 | For Sale | $1,599,000 | +25.9% | $761 / Sq Ft |
| 03/01/2021 03/01/21 | Sold | $1,270,000 | -1.9% | $605 / Sq Ft |
| 01/18/2021 01/18/21 | Pending | -- | -- | -- |
| 01/04/2021 01/04/21 | Price Changed | $1,295,000 | -4.1% | $617 / Sq Ft |
| 10/21/2020 10/21/20 | For Sale | $1,350,000 | +17.9% | $643 / Sq Ft |
| 08/03/2017 08/03/17 | Sold | $1,145,000 | -0.3% | $545 / Sq Ft |
| 06/04/2017 06/04/17 | Pending | -- | -- | -- |
| 06/03/2017 06/03/17 | For Sale | $1,149,000 | -- | $547 / Sq Ft |
Tax History Compared to Growth
Agents Affiliated with this Home
-
Jessica Witter

Seller's Agent in 2024
Jessica Witter
Compass
(508) 776-6636
22 in this area
249 Total Sales
-
Krystyna Sadowski
K
Seller Co-Listing Agent in 2024
Krystyna Sadowski
Compass
(413) 237-6603
4 in this area
20 Total Sales
-
Aranson Maguire Group

Buyer's Agent in 2024
Aranson Maguire Group
Compass
(617) 206-3333
154 in this area
400 Total Sales
-
Hanneman and Gonzales Team

Seller's Agent in 2021
Hanneman and Gonzales Team
Compass
(617) 480-7775
14 in this area
135 Total Sales
-
Andrea Gonzalez

Seller's Agent in 2017
Andrea Gonzalez
Monarc Properties
(617) 699-2144
4 in this area
6 Total Sales
-
Melissa McColgan

Buyer's Agent in 2017
Melissa McColgan
Grove Property Group
(617) 596-1106
1 in this area
6 Total Sales
Map
Source: MLS Property Information Network (MLS PIN)
MLS Number: 73216758
- 647 E 3rd St
- 17 M St
- 49 L St Unit 3
- 57 L St Unit H
- 571 E 3rd St
- 56 N St
- 817 E Broadway Unit 1
- 1 Schrepel Place
- 714 E 4th St Unit 3
- 550 E 3rd St
- 782 E 4th St
- 838 E Broadway Unit 3
- 838 E Broadway Unit 7
- 656 E 5th St
- 658 E 5th St
- 618 E 2nd St Unit 2
- 852 E Broadway Unit 3
- 819 E 4th St
- 597 E 2nd St Unit A
- 597 E 2nd St






