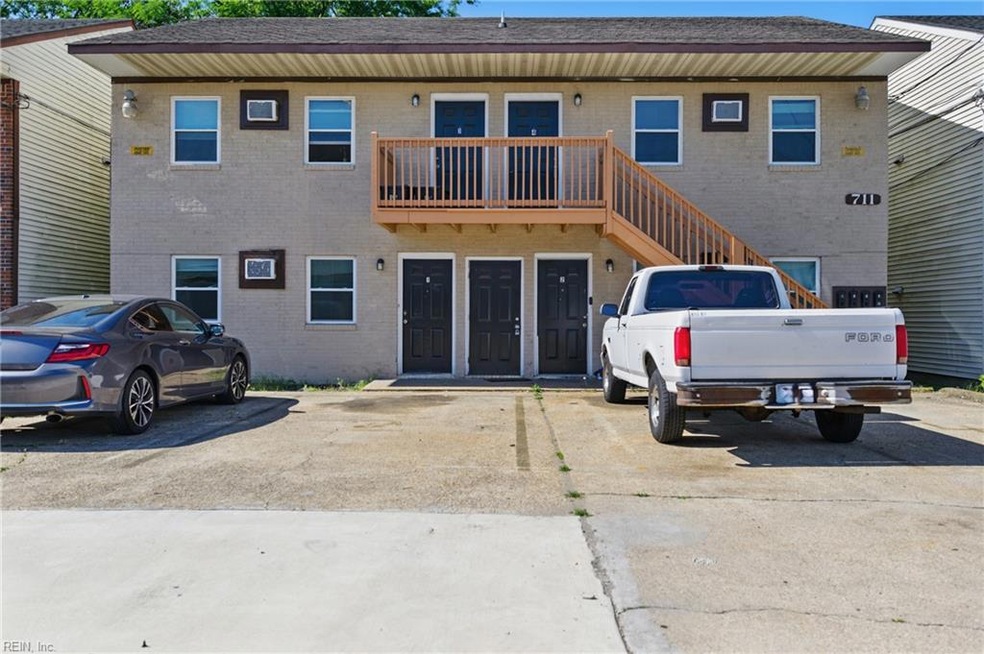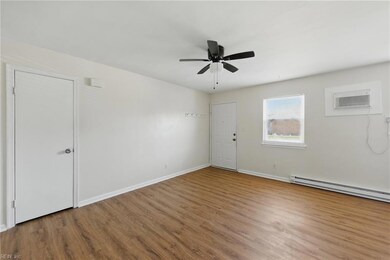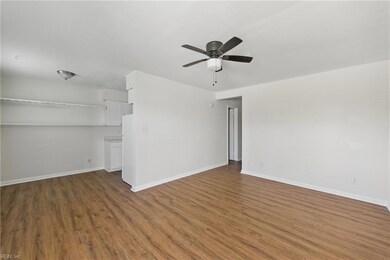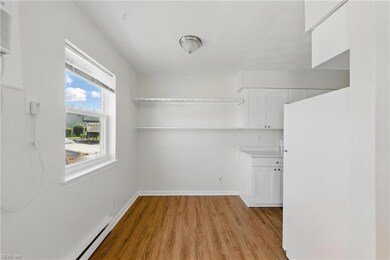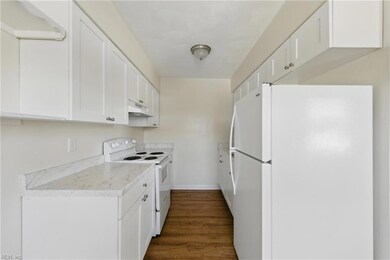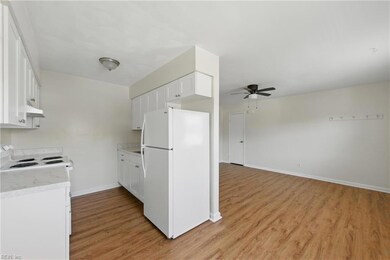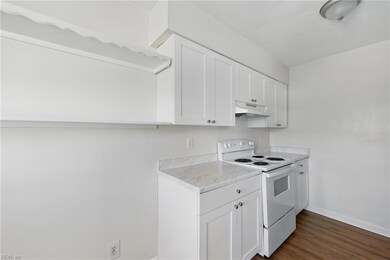711 Easy St Unit 4 Norfolk, VA 23505
Colonial Heights NeighborhoodHighlights
- Traditional Architecture
- Baseboard Heating
- Carpet
About This Home
This home is located at 711 Easy St Unit 4, Norfolk, VA 23505 and is currently priced at $1,400. This property was built in 1987. 711 Easy St Unit 4 is a home located in Norfolk City with nearby schools including Suburban Park Elementary School, Northside Middle School, and Granby High School.
Listing Agent
Jessica Lewis
Encompass Property Managment LLC Listed on: 07/20/2025
Property Details
Home Type
- Apartment
Year Built
- Built in 1987
Home Design
- Traditional Architecture
- Slab Foundation
- Asphalt Shingled Roof
Interior Spaces
- Property has 2 Levels
- Blinds
Kitchen
- Electric Range
- Microwave
Flooring
- Carpet
- Laminate
Bedrooms and Bathrooms
- 2 Bedrooms
- 1 Full Bathroom
Parking
- On-Street Parking
- Assigned Parking
Schools
- Suburban Park Elementary School
- Northside Middle School
- Granby High School
Utilities
- Cooling System Mounted To A Wall/Window
- Baseboard Heating
- Electric Water Heater
Listing and Financial Details
- Rent includes ground maint
- Section 8 Allowed
Community Details
Overview
- Miller Heights Subdivision
Pet Policy
- No Pets Allowed
Map
Source: Real Estate Information Network (REIN)
MLS Number: 10593633
- 7441 Fenner St
- 7432 Tyndale Ct
- 720 Nickoles Ln
- 501 Astor Cir
- 593 Thole St
- 429 Draper Dr
- 901 Lasser Dr
- 920 Johnstons Rd
- 7371 Kirby Crescent
- 521 Draper Dr
- 428 Macdonald Crescent
- 7104 Mamie Blvd
- 7013 Mamie Blvd
- 6628 Glenoak Dr
- 322 Naval Base Rd
- 6809 Pierce St
- 7033 Gregory Dr
- 741 Bancker Rd
- 935 Avenue I
- 7425 Evelyn T Butts Ave
- 711 Easy St Unit 1
- 7433 Fenner St
- 7440 Fenner St Unit 3
- 452 Suburban Pkwy
- 7922 Old Ocean View Rd
- 421 E Little Creek Rd Unit 4
- 411 Fort Worth Ave Unit 3
- 400-440 Fort Worth Ave
- 261 Suburban Pkwy
- 6931 Sewells Point Rd
- 323 E Little Creek Rd Unit 5
- 8056 Dell St
- 114 Cromwell Pkwy
- 216 Glen Echo Dr Unit 1
- 6500 Partridge St Unit E
- 8031 Roxboro Rd
- 6446 Dove St
- 7221 Midfield St Unit 1
- 127 Granby Park Dr Unit 1
- 124 Granby Park Dr Unit A
