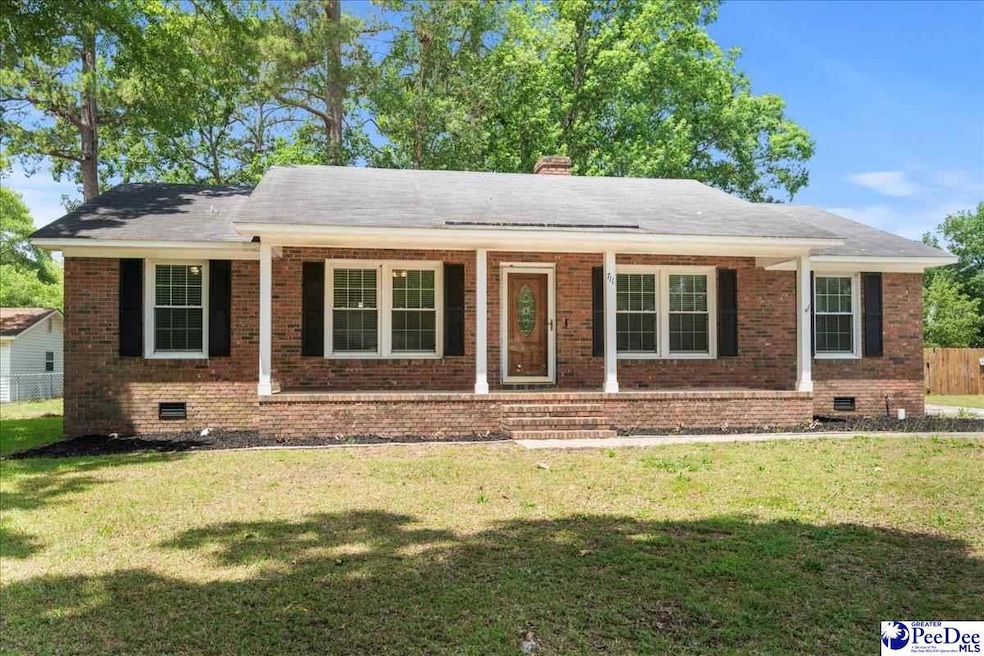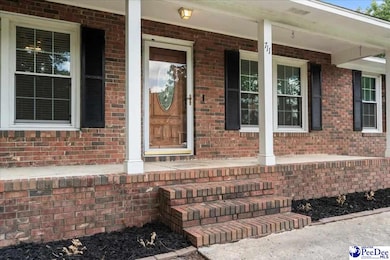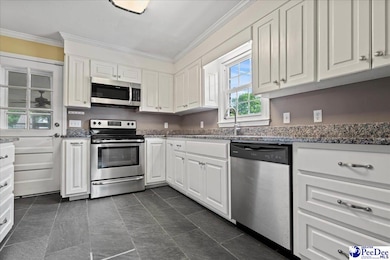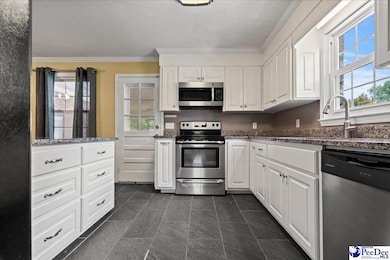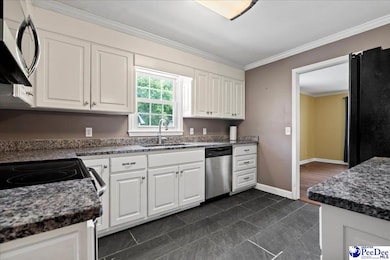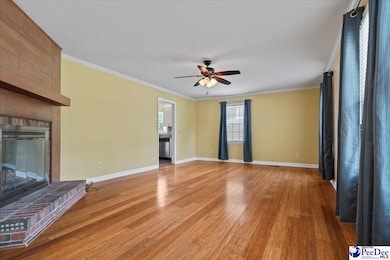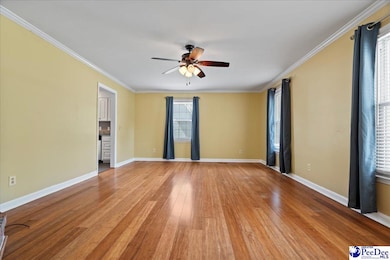
711 Harriett Dr Florence, SC 29501
Estimated payment $1,629/month
Total Views
8,691
3
Beds
2
Baths
1,400
Sq Ft
$178
Price per Sq Ft
Highlights
- Traditional Architecture
- Wood Flooring
- Walk-In Closet
- John W. Moore Middle School Rated 9+
- Screened Porch
- Entrance Foyer
About This Home
Welcome home to the quaint area of Oakdale! This charming single story home has 3 bedrooms, 2 bathrooms and is situated on a quiet cul-de-sac road. Features of this home include hardwood floors, granite counters in the kitchen, stainless steel appliances, and decorative crown molding. The exterior of this home is highlighted with a large front porch, a screened in back porch, a paver patio, vinyl windows, a large driveway with plenty of parking space, and a spacious backyard that is 3/4 fenced in. Don’t delay in seeing first hand all this home has to offer!
Home Details
Home Type
- Single Family
Est. Annual Taxes
- $3,400
Year Built
- Built in 1975
Lot Details
- 0.33 Acre Lot
Home Design
- Traditional Architecture
- Brick Exterior Construction
- Architectural Shingle Roof
Interior Spaces
- 1,400 Sq Ft Home
- 1-Story Property
- Ceiling height between 8 to 10 feet
- Ceiling Fan
- Gas Log Fireplace
- Insulated Windows
- Drapes & Rods
- Blinds
- Entrance Foyer
- Screened Porch
- Crawl Space
- Storm Doors
- Washer and Dryer Hookup
Kitchen
- Range
- Microwave
- Dishwasher
- Disposal
Flooring
- Wood
- Tile
Bedrooms and Bathrooms
- 3 Bedrooms
- Walk-In Closet
- 2 Full Bathrooms
- Shower Only
Schools
- Carver/Moore Elementary School
- Sneed Middle School
- West Florence High School
Utilities
- Central Heating and Cooling System
- Heat Pump System
Community Details
- Oakdale Subdivision
Listing and Financial Details
- Assessor Parcel Number 0051101048
Map
Create a Home Valuation Report for This Property
The Home Valuation Report is an in-depth analysis detailing your home's value as well as a comparison with similar homes in the area
Home Values in the Area
Average Home Value in this Area
Tax History
| Year | Tax Paid | Tax Assessment Tax Assessment Total Assessment is a certain percentage of the fair market value that is determined by local assessors to be the total taxable value of land and additions on the property. | Land | Improvement |
|---|---|---|---|---|
| 2024 | $3,715 | $7,400 | $800 | $6,600 |
| 2023 | $3,762 | $7,372 | $800 | $6,572 |
| 2022 | $629 | $4,383 | $800 | $3,583 |
| 2021 | $567 | $4,380 | $0 | $0 |
| 2020 | $578 | $4,380 | $0 | $0 |
| 2019 | $579 | $4,383 | $800 | $3,583 |
| 2018 | $521 | $4,380 | $0 | $0 |
| 2017 | $495 | $4,380 | $0 | $0 |
| 2016 | $403 | $4,380 | $0 | $0 |
| 2015 | $398 | $4,380 | $0 | $0 |
| 2014 | $365 | $4,383 | $800 | $3,583 |
Source: Public Records
Property History
| Date | Event | Price | Change | Sq Ft Price |
|---|---|---|---|---|
| 05/22/2025 05/22/25 | For Sale | $249,000 | +34.6% | $178 / Sq Ft |
| 06/02/2022 06/02/22 | Sold | $185,000 | 0.0% | $132 / Sq Ft |
| 04/21/2022 04/21/22 | For Sale | $185,000 | -- | $132 / Sq Ft |
Source: Pee Dee REALTOR® Association
Purchase History
| Date | Type | Sale Price | Title Company |
|---|---|---|---|
| Warranty Deed | -- | None Listed On Document | |
| Trustee Deed | $153,000 | None Listed On Document | |
| Deed | $185,000 | Mclain & Associates |
Source: Public Records
Mortgage History
| Date | Status | Loan Amount | Loan Type |
|---|---|---|---|
| Open | $75,000 | Credit Line Revolving | |
| Previous Owner | $181,649 | FHA | |
| Previous Owner | $119,011 | FHA | |
| Previous Owner | $128,245 | FHA |
Source: Public Records
Similar Homes in the area
Source: Pee Dee REALTOR® Association
MLS Number: 20251944
APN: 00511-01-048
Nearby Homes
- 642 Aspen St
- 711 A8 Coventry Ln
- Woodhaven Plan at Brookshire - Stonehill Collection
- Idlewood Plan at Brookshire - Stonehill Collection
- Newlin Plan at Brookshire - Watermill Collection
- Beckman Plan at Brookshire - Watermill Collection
- Lookout Plan at Brookshire - Stonehill Collection
- Pearce Plan at Brookshire - Watermill Collection
- 4251 Rodanthe Cir
- 4169 Rodanthe Cir
- 4245 Rodanthe Cir
- 3844 W Lake Dr
- 4128 W Pelican Ln
- 4135 W Pelican Ln
- 708 Muirfield Place
- 4058 W Pelican Ln
- 1002 Romsey Place
- 4082 Farmwood Dr
- 936 Whitehall Shores Rd
- 941 Rice Planters Ln
- 720 Coventry Ln Unit E
- 732 Coventry Ln Unit A
- 3731 Southborough Rd
- 3703 Southborough Rd
- 3552 Texas Rd
- 3553 Texas Rd
- 977 Grove Blvd
- 113 Kingfisher Ln
- 1765 Lake Wateree Dr
- 1318 Twelve Oaks Ln
- 1316 Twelve Oaks Ln
- 4021 W Palmetto St
- 1819 Lake Dr
- 420 Wren Crest Ln
- 3220 Hoffmeyer Rd
- 3010 Skylark Dr
- 2831 W Palmetto St
- 1298 Brittany Dr
- 1338 Brittany Dr
- 1403 Willow Trace Dr
