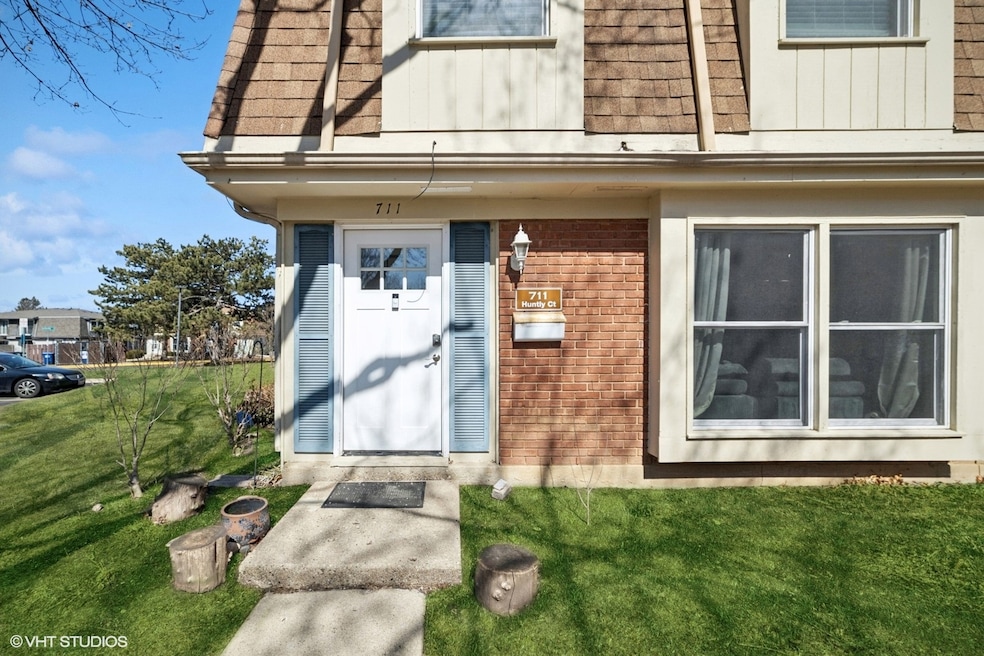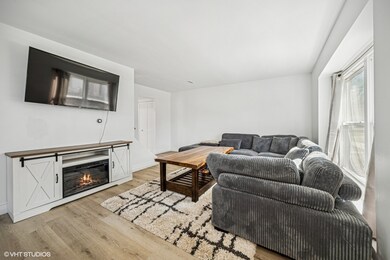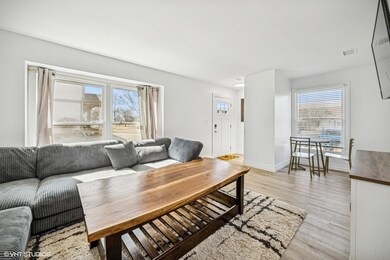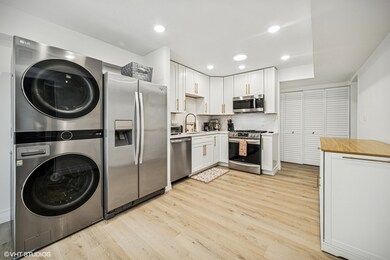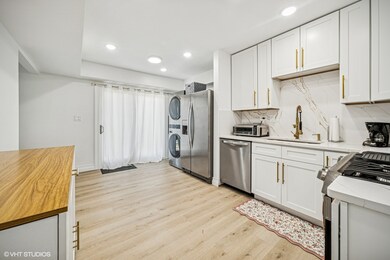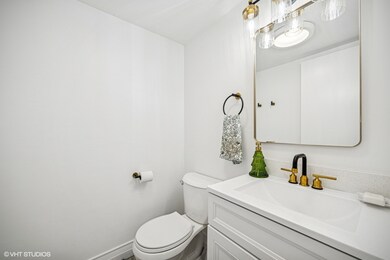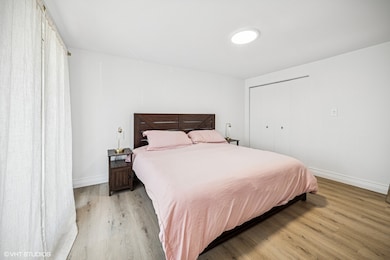
711 Huntly Ct Schaumburg, IL 60194
West Schaumburg NeighborhoodHighlights
- Landscaped Professionally
- Whirlpool Bathtub
- Corner Lot
- Jane Addams Junior High School Rated A
- End Unit
- Community Pool
About This Home
As of May 2025Stunning 3 Bed/1.5 Bath newly remodeled townhome in a prime location! This bright, two-story home features large windows, luxury vinyl flooring, spacious hallways, TWO outdoor areas, plenty of storage, and in-unit laundry. The main floor offers an open layout with a brand-new chef's kitchen, custom ceiling-height white cabinetry, quartz countertops, SS appliances, and powder room. The seller is relocating for work and hopes that new owner will enjoy this home, as there was limited time spent in this stunner. Upstairs, the massive primary bedroom includes a walk-in closet and private balcony, plus two additional bedrooms and a beautifully finished full bathroom. Enjoy low HOA fees, a community pool, and easy access to parks, trails, expressways, Woodfield Mall, dining, and public transit. Located in Schaumburg School Districts 54 & 211, with 2 deeded, exterior parking spaces.
Last Agent to Sell the Property
Baird & Warner License #475185703 Listed on: 03/24/2025

Townhouse Details
Home Type
- Townhome
Est. Annual Taxes
- $1,991
Year Built
- Built in 1973 | Remodeled in 2024
Lot Details
- End Unit
- Landscaped Professionally
HOA Fees
- $295 Monthly HOA Fees
Home Design
- Brick Exterior Construction
- Asphalt Roof
- Concrete Perimeter Foundation
Interior Spaces
- 2-Story Property
- Double Pane Windows
- Blinds
- Sliding Doors
- Family Room
- Living Room
- Dining Room
- Vinyl Flooring
- Sump Pump
Kitchen
- Range
- Microwave
- Dishwasher
- Stainless Steel Appliances
Bedrooms and Bathrooms
- 3 Bedrooms
- 3 Potential Bedrooms
- Walk-In Closet
- Whirlpool Bathtub
- Separate Shower
Laundry
- Laundry Room
- Dryer
- Washer
Home Security
Parking
- 2 Parking Spaces
- Driveway
- Parking Included in Price
- Assigned Parking
Outdoor Features
- Patio
Utilities
- Forced Air Heating and Cooling System
- Heating System Uses Natural Gas
- Lake Michigan Water
- Cable TV Available
Listing and Financial Details
- Senior Tax Exemptions
- Homeowner Tax Exemptions
Community Details
Overview
- Association fees include parking, insurance, pool, exterior maintenance, lawn care, scavenger, snow removal
- 4 Units
- Association Phone (312) 735-1943
- Castle Rock Subdivision
- Property managed by Castle Rock Home Owners Association
Recreation
- Community Pool
Pet Policy
- Pets up to 100 lbs
- Dogs and Cats Allowed
Security
- Resident Manager or Management On Site
- Carbon Monoxide Detectors
Ownership History
Purchase Details
Home Financials for this Owner
Home Financials are based on the most recent Mortgage that was taken out on this home.Purchase Details
Home Financials for this Owner
Home Financials are based on the most recent Mortgage that was taken out on this home.Purchase Details
Home Financials for this Owner
Home Financials are based on the most recent Mortgage that was taken out on this home.Purchase Details
Home Financials for this Owner
Home Financials are based on the most recent Mortgage that was taken out on this home.Purchase Details
Home Financials for this Owner
Home Financials are based on the most recent Mortgage that was taken out on this home.Purchase Details
Home Financials for this Owner
Home Financials are based on the most recent Mortgage that was taken out on this home.Similar Homes in Schaumburg, IL
Home Values in the Area
Average Home Value in this Area
Purchase History
| Date | Type | Sale Price | Title Company |
|---|---|---|---|
| Warranty Deed | $308,000 | Proper Title | |
| Warranty Deed | $295,000 | None Listed On Document | |
| Warranty Deed | $138,000 | Heritage Title Co | |
| Warranty Deed | $128,000 | Integrity Title | |
| Warranty Deed | $89,000 | Chicago Title Insurance Co | |
| Warranty Deed | $77,500 | -- |
Mortgage History
| Date | Status | Loan Amount | Loan Type |
|---|---|---|---|
| Open | $292,600 | New Conventional | |
| Previous Owner | $5,000 | Credit Line Revolving | |
| Previous Owner | $135,769 | FHA | |
| Previous Owner | $126,022 | FHA | |
| Previous Owner | $88,863 | FHA | |
| Previous Owner | $73,000 | No Value Available |
Property History
| Date | Event | Price | Change | Sq Ft Price |
|---|---|---|---|---|
| 05/30/2025 05/30/25 | Sold | $308,000 | -0.6% | $246 / Sq Ft |
| 04/22/2025 04/22/25 | Pending | -- | -- | -- |
| 04/10/2025 04/10/25 | Price Changed | $310,000 | -1.6% | $248 / Sq Ft |
| 03/24/2025 03/24/25 | For Sale | $315,000 | +6.8% | $252 / Sq Ft |
| 11/01/2024 11/01/24 | Sold | $295,000 | -1.3% | $236 / Sq Ft |
| 09/13/2024 09/13/24 | Pending | -- | -- | -- |
| 07/22/2024 07/22/24 | For Sale | $299,000 | -- | $239 / Sq Ft |
Tax History Compared to Growth
Tax History
| Year | Tax Paid | Tax Assessment Tax Assessment Total Assessment is a certain percentage of the fair market value that is determined by local assessors to be the total taxable value of land and additions on the property. | Land | Improvement |
|---|---|---|---|---|
| 2024 | $1,991 | $18,000 | $3,000 | $15,000 |
| 2023 | $1,995 | $18,000 | $3,000 | $15,000 |
| 2022 | $1,995 | $18,000 | $3,000 | $15,000 |
| 2021 | $1,971 | $13,104 | $2,450 | $10,654 |
| 2020 | $2,081 | $13,104 | $2,450 | $10,654 |
| 2019 | $2,096 | $14,560 | $2,450 | $12,110 |
| 2018 | $3,413 | $14,625 | $2,100 | $12,525 |
| 2017 | $3,369 | $14,625 | $2,100 | $12,525 |
| 2016 | $3,402 | $14,625 | $2,100 | $12,525 |
| 2015 | $3,052 | $12,658 | $1,820 | $10,838 |
| 2014 | $3,037 | $12,658 | $1,820 | $10,838 |
| 2013 | $2,943 | $12,658 | $1,820 | $10,838 |
Agents Affiliated with this Home
-
Lolita Schalekamp
L
Seller's Agent in 2025
Lolita Schalekamp
Baird & Warner
2 in this area
15 Total Sales
-
Kat Barry

Buyer's Agent in 2025
Kat Barry
Compass
(412) 735-2852
1 in this area
211 Total Sales
-
Azin Amiran
A
Seller's Agent in 2024
Azin Amiran
Compass
(312) 613-7121
1 in this area
58 Total Sales
Map
Source: Midwest Real Estate Data (MRED)
MLS Number: 12313468
APN: 07-18-403-077-0000
- 2216 Andover Ct
- 2130 Parkville Rd
- 618 Newton Ct Unit 1
- 2326 Hamilton Place
- 623 Brian Ave
- 907 Banbury Ct
- 2123 Primrose Ln
- 325 Green Knoll Ln Unit 1818
- 810 Bishop Ct
- 2301 Knollwood Cir Unit 1473
- 241 Green Knoll Ln Unit 1715
- 428 Linsey Ave
- 2232 Hitching Post Ln
- 1967 Windsong Dr Unit 321E1
- 1819 Dunsford Ct Unit 3
- 134 Hastings Mill Rd
- 820 Cherry Dr
- 936 Cardiff Ct Unit 3
- 935 Cardiff Ct
- 600 N Brookdale Dr
